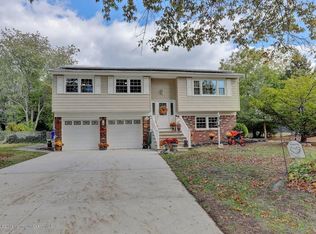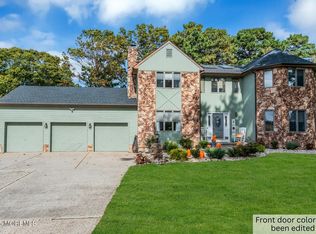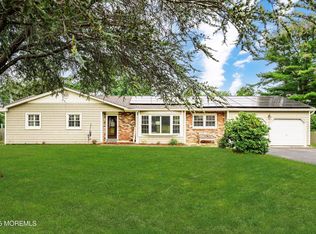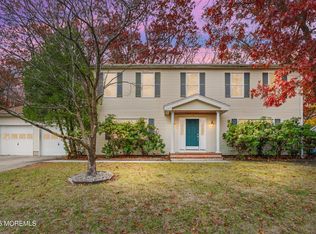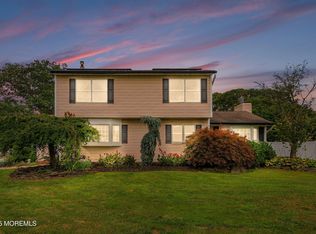Location, Location! Nestled on 1.12 acres along the scenic Brick Reservoir, this custom-built home offers 3,450 sq. ft. of living space plus full basement. Designed with an open floor plan, the home is perfect for both everyday living & entertaining. The stunning great room features Brazilian HW floors, a soaring cathedral ceiling, and a dramatic floor-to-ceiling fireplace. The 1st level also includes an open dining room, living room, and private office.
The gourmet kitchen is the heart of the home, showcasing Quartzite countertops, an oversized island with seating for 6 with a built-in cooktop and 2 full sinks —ideal for gathering during holidays/special occasions. The primary suite boasts a luxurious bath w/jetted soaking tub, cathedral ceiling w/skylight, bidet, and dual-sink vanity Washer and dryer are located on 2nd level for convenience. Additional highlights include a full basement with a dedicated area for a potential wine cellar, an attached two car garage with circular driveway and a rear deck that spans the entire length of the home - complete with a covered bar area and natural gas grill for outdoor entertaining. Also, a detached 3 car garage with second level perfect for home gym, man/woman cave, home office, etc. with 6" tongue & groove ceiling. Rear of property has 190 ft. storage building for anyone who is a collector of cars, tools, furniture refinisher, any type of contractor who needs extra storage, etc. Endless possibilities & potential.
Pending
Price cut: $25K (10/27)
$924,900
823 Herbertsville Road, Brick, NJ 08724
6beds
3,448sqft
Est.:
Single Family Residence
Built in ----
1.15 Acres Lot
$886,400 Zestimate®
$268/sqft
$-- HOA
What's special
Dramatic floor-to-ceiling fireplaceSoaring cathedral ceilingBrazilian hw floorsNatural gas grillRear deckScenic brick reservoirGourmet kitchen
- 83 days |
- 122 |
- 0 |
Zillow last checked: 8 hours ago
Listing updated: November 08, 2025 at 05:04am
Listed by:
Lois DeSalvo 732-829-9481,
Goldstone Realty
Source: MoreMLS,MLS#: 22529206
Facts & features
Interior
Bedrooms & bathrooms
- Bedrooms: 6
- Bathrooms: 4
- Full bathrooms: 3
- 1/2 bathrooms: 1
Rooms
- Room types: Bonus Room
Heating
- Natural Gas, Forced Air, 2 Zoned Heat
Cooling
- 2 Zoned AC
Features
- Ceilings - 9Ft+ 1st Flr, Ceilings - 9Ft+ 2nd Flr, Recessed Lighting
- Flooring: Ceramic Tile, Laminate, Tile, Wood
- Basement: Heated
- Attic: Attic,Pull Down Stairs
- Number of fireplaces: 1
Interior area
- Total structure area: 3,448
- Total interior livable area: 3,448 sqft
Property
Parking
- Total spaces: 5
- Parking features: Circular Driveway, Paved, Asphalt, Double Wide Drive, Driveway, Oversized
- Attached garage spaces: 5
- Has uncovered spaces: Yes
Features
- Stories: 2
- Exterior features: Storage, Other, Lighting
Lot
- Size: 1.15 Acres
- Dimensions: 200 x 250
- Features: Oversized, See Remarks
- Topography: Level
Details
- Parcel number: 0701425000000004
Construction
Type & style
- Home type: SingleFamily
- Architectural style: Custom
- Property subtype: Single Family Residence
Materials
- Roof: Timberline
Utilities & green energy
- Sewer: Public Sewer
Community & HOA
Community
- Subdivision: Herbertsville
HOA
- Has HOA: No
Location
- Region: Brick
Financial & listing details
- Price per square foot: $268/sqft
- Tax assessed value: $484,600
- Annual tax amount: $12,672
- Date on market: 9/26/2025
- Inclusions: Outdoor Lighting, Blinds/Shades, Ceiling Fan(s), Counter Top Range, Dishwasher, Dryer, Down Draft Range, Light Fixtures, Microwave, Self/Con Clean, Stove, Refrigerator, Gas Grill, Gas Cooking
- Exclusions: small fig tree
Estimated market value
$886,400
$842,000 - $931,000
$4,504/mo
Price history
Price history
| Date | Event | Price |
|---|---|---|
| 11/8/2025 | Pending sale | $924,900$268/sqft |
Source: | ||
| 10/27/2025 | Price change | $924,900-2.6%$268/sqft |
Source: | ||
| 9/26/2025 | Listed for sale | $949,900-5%$275/sqft |
Source: | ||
| 9/22/2025 | Listing removed | $999,990$290/sqft |
Source: | ||
| 8/4/2025 | Price change | $999,990-4.8%$290/sqft |
Source: | ||
Public tax history
Public tax history
| Year | Property taxes | Tax assessment |
|---|---|---|
| 2023 | $11,887 +2.1% | $484,600 |
| 2022 | $11,645 | $484,600 |
| 2021 | $11,645 +3.3% | $484,600 |
Find assessor info on the county website
BuyAbility℠ payment
Est. payment
$5,954/mo
Principal & interest
$4435
Property taxes
$1195
Home insurance
$324
Climate risks
Neighborhood: Herbertsville
Nearby schools
GreatSchools rating
- 6/10Lanes Mill Elementary SchoolGrades: K-5Distance: 1.6 mi
- 7/10Veterans Mem Middle SchoolGrades: 6-8Distance: 2.7 mi
- 3/10Brick Twp Memorial High SchoolGrades: 9-12Distance: 1.3 mi
Schools provided by the listing agent
- Elementary: Lanes Mill
- Middle: Veterans Memorial
- High: Brick Memorial
Source: MoreMLS. This data may not be complete. We recommend contacting the local school district to confirm school assignments for this home.
- Loading
