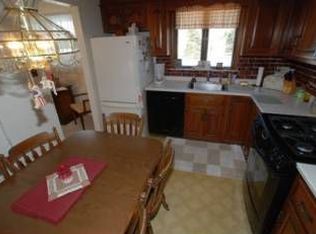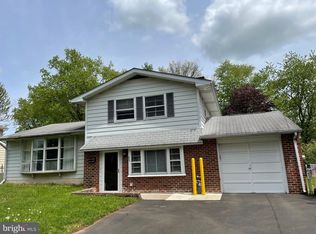This beautifully updated, home has everything you're looking for! Highlights include an open floor plan with great flow, tons of natural light, hardwood floors, spacious carpeted bedrooms and an unbelievable amount of storage space throughout. The lovely lower-level family room is right off of the kitchen and opens out to a huge back yard, making it ideal for entertaining and weekend relaxation. Public water, public sewer, in an excellent school district and close to major shopping, dining and commuter roads. This property is sure to go quickly! Be sure to check out the 3D tour.
This property is off market, which means it's not currently listed for sale or rent on Zillow. This may be different from what's available on other websites or public sources.

