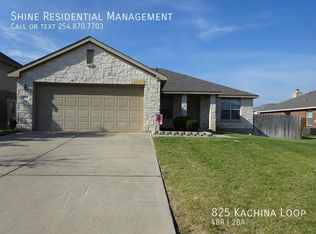Closed
Price Unknown
823 Kachina Loop, Harker Heights, TX 76548
4beds
2,154sqft
Single Family Residence
Built in 2008
0.26 Acres Lot
$273,000 Zestimate®
$--/sqft
$2,054 Estimated rent
Home value
$273,000
$251,000 - $295,000
$2,054/mo
Zestimate® history
Loading...
Owner options
Explore your selling options
What's special
Situated on a quiet cul-de-sac, this home offers a generous quarter-acre lot with easy-care landscaping and a welcoming shade tree. The layout is designed for both comfort and flexibility, featuring a spacious great room with a corner fireplace and a versatile flex room that can serve as a home office, playroom, or guest space.
The open kitchen includes a built-in desk—perfect for organizing household tasks or remote work—along with plenty of counter space to support everyday living. The large owner’s suite is a true highlight, with a soaking tub, separate shower, and an oversized walk-in closet.
Step outside to a covered patio and enjoy the backyard, ideal for relaxing evenings or weekend gatherings. This home combines space, function, and a desirable location in a quiet neighborhood setting.
Zillow last checked: 8 hours ago
Listing updated: July 14, 2025 at 09:38am
Listed by:
Jean Shine (254)690-4321,
Coldwell Banker Apex, Realtors
Bought with:
Adrian Mata, TREC #0757632
Keeping It Realty
Source: Central Texas MLS,MLS#: 580925 Originating MLS: Fort Hood Area Association of REALTORS
Originating MLS: Fort Hood Area Association of REALTORS
Facts & features
Interior
Bedrooms & bathrooms
- Bedrooms: 4
- Bathrooms: 2
- Full bathrooms: 2
Heating
- Central, Electric
Cooling
- Central Air, Electric, 1 Unit
Appliances
- Included: Dishwasher, Electric Range, Electric Water Heater, Disposal, Water Heater, Some Electric Appliances, Microwave, Range
- Laundry: Washer Hookup, Electric Dryer Hookup, Inside
Features
- Ceiling Fan(s), Double Vanity, Garden Tub/Roman Tub, Separate Shower, Tub Shower, Walk-In Closet(s), Window Treatments, Breakfast Bar, Kitchen/Family Room Combo, Kitchen/Dining Combo, Pantry
- Flooring: Carpet, Tile, Vinyl
- Windows: Window Treatments
- Attic: Access Only
- Number of fireplaces: 1
- Fireplace features: Living Room, Wood Burning
Interior area
- Total interior livable area: 2,154 sqft
Property
Parking
- Total spaces: 2
- Parking features: Attached, Garage, Garage Door Opener
- Attached garage spaces: 2
- Has carport: Yes
Features
- Levels: One
- Stories: 1
- Patio & porch: Covered, Deck, Patio, Porch
- Exterior features: Covered Patio, Deck, Porch
- Pool features: None
- Fencing: Back Yard,Privacy,Wood
- Has view: Yes
- View description: None
- Body of water: None
Lot
- Size: 0.26 Acres
Details
- Parcel number: 394243
Construction
Type & style
- Home type: SingleFamily
- Architectural style: Traditional
- Property subtype: Single Family Residence
Materials
- Brick
- Foundation: Slab
- Roof: Composition,Shingle
Condition
- Resale
- Year built: 2008
Utilities & green energy
- Sewer: Public Sewer
- Water: Public
- Utilities for property: Cable Available
Community & neighborhood
Security
- Security features: Smoke Detector(s)
Community
- Community features: None
Location
- Region: Harker Heights
- Subdivision: Skipcha Mountain Estates Ph
Other
Other facts
- Listing agreement: Exclusive Right To Lease
- Listing terms: Cash,Conventional,FHA
- Road surface type: Asphalt, Paved
Price history
| Date | Event | Price |
|---|---|---|
| 7/14/2025 | Sold | -- |
Source: | ||
| 7/14/2025 | Pending sale | $275,000$128/sqft |
Source: | ||
| 6/13/2025 | Contingent | $275,000$128/sqft |
Source: | ||
| 5/23/2025 | Listed for sale | $275,000+57.2%$128/sqft |
Source: | ||
| 3/31/2022 | Listing removed | -- |
Source: Zillow Rental Network Premium | ||
Public tax history
| Year | Property taxes | Tax assessment |
|---|---|---|
| 2025 | -- | $284,237 +6.5% |
| 2024 | $4,886 -3.2% | $266,888 -6.3% |
| 2023 | $5,050 -3.4% | $284,895 +10.9% |
Find assessor info on the county website
Neighborhood: 76548
Nearby schools
GreatSchools rating
- 7/10Skipcha Elementary SchoolGrades: PK-5Distance: 0.4 mi
- 5/10Union Grove Middle SchoolGrades: 6-8Distance: 1.1 mi
- 5/10Harker Heights High SchoolGrades: 9-12Distance: 0.6 mi
Schools provided by the listing agent
- Elementary: Skipcha Elementary School
- Middle: Union Grove Middle School
- High: Harker Heights High School
- District: Killeen ISD
Source: Central Texas MLS. This data may not be complete. We recommend contacting the local school district to confirm school assignments for this home.
Get a cash offer in 3 minutes
Find out how much your home could sell for in as little as 3 minutes with a no-obligation cash offer.
Estimated market value
$273,000
Get a cash offer in 3 minutes
Find out how much your home could sell for in as little as 3 minutes with a no-obligation cash offer.
Estimated market value
$273,000
