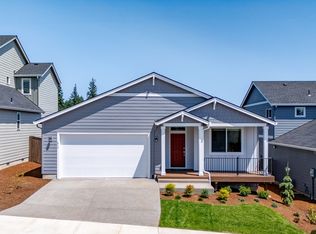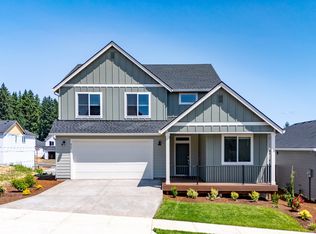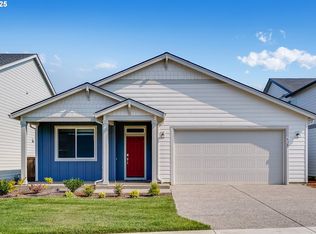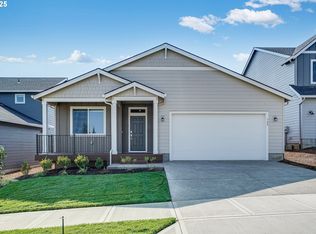Sold
$626,236
823 Misty Ln, Forest Grove, OR 97116
4beds
2,634sqft
Residential, Single Family Residence
Built in 2025
-- sqft lot
$622,100 Zestimate®
$238/sqft
$-- Estimated rent
Home value
$622,100
$591,000 - $653,000
Not available
Zestimate® history
Loading...
Owner options
Explore your selling options
What's special
This new construction home is located in Parkview Terrace, just minutes from McMenamins Grand Lodge and 35 minutes from Portland, with nearby parks and trails. The Burlington plan features a first-floor bedroom and full bath, plus an open kitchen, dining area, and great room with a fireplace. Upstairs, three bedrooms include a spacious primary suite with a soaking tub, along with a bonus room. Finishes include quartz countertops and shaker-style cabinets. This home also includes central air conditioning, a refrigerator, washer and dryer, and blinds—all at no extra cost! Located on homesite 64, this home is move in ready. *Incentives available with the use of our preferred lender!*
Zillow last checked: 8 hours ago
Listing updated: September 29, 2025 at 06:37am
Listed by:
Jason Merritt 360-784-3085,
Lennar Sales Corp,
John Van Hogen 360-784-3416,
Lennar Sales Corp
Bought with:
Carla Jehan, 201107036
Windermere West LLC
Source: RMLS (OR),MLS#: 727959890
Facts & features
Interior
Bedrooms & bathrooms
- Bedrooms: 4
- Bathrooms: 3
- Full bathrooms: 3
- Main level bathrooms: 1
Primary bedroom
- Features: Double Sinks, Soaking Tub, Suite, Walkin Closet, Walkin Shower
- Level: Upper
Bedroom 2
- Level: Upper
Bedroom 3
- Level: Upper
Dining room
- Features: Sliding Doors
- Level: Main
Kitchen
- Features: Island, Microwave, Free Standing Range
- Level: Main
Living room
- Level: Main
Heating
- Forced Air 95 Plus
Cooling
- Central Air
Appliances
- Included: Dishwasher, Disposal, Free-Standing Gas Range, Gas Appliances, Plumbed For Ice Maker, Stainless Steel Appliance(s), Microwave, Free-Standing Range, Gas Water Heater, Tankless Water Heater
- Laundry: Laundry Room
Features
- Quartz, Soaking Tub, Kitchen Island, Double Vanity, Suite, Walk-In Closet(s), Walkin Shower
- Flooring: Wall to Wall Carpet
- Doors: Sliding Doors
- Windows: Double Pane Windows, Vinyl Frames
- Basement: Crawl Space
- Number of fireplaces: 1
- Fireplace features: Gas
Interior area
- Total structure area: 2,634
- Total interior livable area: 2,634 sqft
Property
Parking
- Total spaces: 2
- Parking features: Driveway, Attached
- Attached garage spaces: 2
- Has uncovered spaces: Yes
Accessibility
- Accessibility features: Main Floor Bedroom Bath, Accessibility
Features
- Levels: Two
- Stories: 2
- Exterior features: Yard
- Fencing: Fenced
Lot
- Features: Corner Lot, SqFt 5000 to 6999
Details
- Parcel number: New Construction
Construction
Type & style
- Home type: SingleFamily
- Property subtype: Residential, Single Family Residence
Materials
- Cement Siding
- Foundation: Concrete Perimeter
- Roof: Composition
Condition
- New Construction
- New construction: Yes
- Year built: 2025
Details
- Warranty included: Yes
Utilities & green energy
- Gas: Gas
- Sewer: Public Sewer
- Water: Public
Community & neighborhood
Location
- Region: Forest Grove
- Subdivision: Parkview Terrace
HOA & financial
HOA
- Has HOA: Yes
- HOA fee: $70 monthly
- Amenities included: Front Yard Landscaping, Management
Other
Other facts
- Listing terms: Cash,Conventional,FHA,USDA Loan,VA Loan
- Road surface type: Paved
Price history
| Date | Event | Price |
|---|---|---|
| 9/22/2025 | Sold | $626,236+5.7%$238/sqft |
Source: | ||
| 8/27/2025 | Pending sale | $592,350$225/sqft |
Source: | ||
| 8/19/2025 | Price change | $592,350-0.3%$225/sqft |
Source: | ||
| 7/10/2025 | Price change | $593,950-0.8%$225/sqft |
Source: | ||
| 7/8/2025 | Price change | $598,950-0.8%$227/sqft |
Source: | ||
Public tax history
Tax history is unavailable.
Neighborhood: 97116
Nearby schools
GreatSchools rating
- 5/10Harvey Clarke Elementary SchoolGrades: K-4Distance: 1 mi
- 3/10Neil Armstrong Middle SchoolGrades: 7-8Distance: 3.1 mi
- 8/10Forest Grove High SchoolGrades: 9-12Distance: 0.6 mi
Schools provided by the listing agent
- Elementary: Harvey Clark
- Middle: Neil Armstrong
- High: Forest Grove
Source: RMLS (OR). This data may not be complete. We recommend contacting the local school district to confirm school assignments for this home.
Get a cash offer in 3 minutes
Find out how much your home could sell for in as little as 3 minutes with a no-obligation cash offer.
Estimated market value
$622,100
Get a cash offer in 3 minutes
Find out how much your home could sell for in as little as 3 minutes with a no-obligation cash offer.
Estimated market value
$622,100



