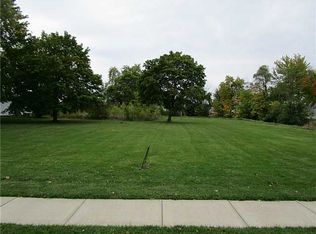Sold for $126,000 on 09/19/25
$126,000
823 N Williams St, Paulding, OH 45879
3beds
1,301sqft
Single Family Residence
Built in 1947
1.19 Acres Lot
$126,500 Zestimate®
$97/sqft
$1,038 Estimated rent
Home value
$126,500
Estimated sales range
Not available
$1,038/mo
Zestimate® history
Loading...
Owner options
Explore your selling options
What's special
Welcome to 823 N. Williams St., Paulding, Ohio! Sitting on over an acre with beautiful apple trees, this 3-bedroom, 1-bath home has been well taken care of. It features original hardwood floors throughout and a resurfaced kitchen. The formal dining room opens up to the living room, making it great for entertaining. There’s also a cozy brick wood-burning fireplace and a scenic backyard that backs up to Opossum Run—perfect for relaxing outdoors. All of this in a prime location, within walking distance to Taco Bell! This home is priced to sell, don't wait.
Zillow last checked: 8 hours ago
Listing updated: October 14, 2025 at 06:10am
Listed by:
Zachary Gorrell 419-439-6767,
Gorrell Bros.
Bought with:
Zachary Gorrell, 2024001480
Gorrell Bros.
Source: NORIS,MLS#: 6133077
Facts & features
Interior
Bedrooms & bathrooms
- Bedrooms: 3
- Bathrooms: 1
- Full bathrooms: 1
Primary bedroom
- Level: Main
- Dimensions: 13 x 12
Bedroom 2
- Level: Main
- Dimensions: 12 x 8
Bedroom 3
- Level: Main
- Dimensions: 13 x 9
Dining room
- Level: Main
- Dimensions: 12 x 9
Family room
- Level: Main
- Dimensions: 17 x 21
Kitchen
- Level: Main
- Dimensions: 6 x 9
Heating
- Forced Air, Natural Gas
Cooling
- Central Air, Window Unit(s)
Appliances
- Included: Dishwasher, Water Heater, Refrigerator
Features
- Primary Bathroom
- Basement: Partial
- Has fireplace: Yes
- Fireplace features: Living Room
Interior area
- Total structure area: 1,301
- Total interior livable area: 1,301 sqft
Property
Parking
- Total spaces: 1
- Parking features: Gravel, Attached Garage, Driveway
- Garage spaces: 1
- Has uncovered spaces: Yes
Lot
- Size: 1.19 Acres
- Dimensions: 51,793
Details
- Additional structures: Shed(s)
- Parcel number: 3041S00100
- Other equipment: Dehumidifier
Construction
Type & style
- Home type: SingleFamily
- Property subtype: Single Family Residence
Materials
- Aluminum Siding, Shingle Siding, Steel Siding
- Foundation: Crawl Space
- Roof: Shingle
Condition
- Year built: 1947
Utilities & green energy
- Sewer: Sanitary Sewer
- Water: Public
Community & neighborhood
Location
- Region: Paulding
- Subdivision: None
Other
Other facts
- Listing terms: Cash,Conventional
- Road surface type: Paved
Price history
| Date | Event | Price |
|---|---|---|
| 9/19/2025 | Sold | $126,000-9.4%$97/sqft |
Source: NORIS #6133077 | ||
| 9/15/2025 | Pending sale | $139,000$107/sqft |
Source: NORIS #6133077 | ||
| 8/14/2025 | Contingent | $139,000$107/sqft |
Source: NORIS #6133077 | ||
| 7/22/2025 | Listed for sale | $139,000+208.9%$107/sqft |
Source: NORIS #6133077 | ||
| 5/6/2010 | Sold | $45,000$35/sqft |
Source: Public Record | ||
Public tax history
| Year | Property taxes | Tax assessment |
|---|---|---|
| 2024 | $1,503 +0.1% | $31,990 |
| 2023 | $1,502 +4.3% | $31,990 |
| 2022 | $1,440 +6.1% | $31,990 +18.2% |
Find assessor info on the county website
Neighborhood: 45879
Nearby schools
GreatSchools rating
- 4/10Paulding Elementary SchoolGrades: PK-5Distance: 0.5 mi
- 4/10Paulding Middle SchoolGrades: 6-8Distance: 0.5 mi
- 4/10Paulding High SchoolGrades: 9-12Distance: 0.5 mi
Schools provided by the listing agent
- Elementary: Paulding
- High: Paulding
Source: NORIS. This data may not be complete. We recommend contacting the local school district to confirm school assignments for this home.

Get pre-qualified for a loan
At Zillow Home Loans, we can pre-qualify you in as little as 5 minutes with no impact to your credit score.An equal housing lender. NMLS #10287.
