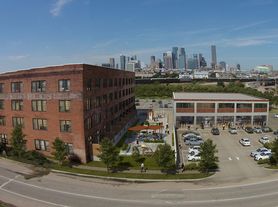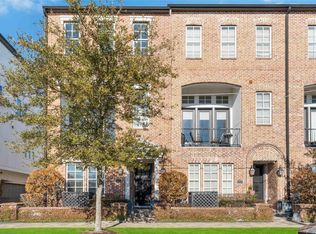Modern elegance meets urban convenience in this 3-story townhome in the heart of EaDo. Overlooking the Columbia Tap Trail and lush greenbelt, this 2018-built residence offers an open-concept layout with soaring ceilings, engineered wood floors, and expansive windows that flood the space with natural light. The chef's kitchen boasts courtyard views, while the living area opens to a spacious covered balcony through 10' retractable glass doors perfect for entertaining with a glimpse of the downtown skyline. Located minutes from top dining, breweries, Discovery Green, and major venues like Minute Maid Park and Toyota Center. Easy access to METRO Rail, Hermann Park, and the Museum District. Includes an advanced Air Scrubber HVAC system for enhanced air quality. Live luxuriously in one of Houston's most vibrant neighborhoods!
Copyright notice - Data provided by HAR.com 2022 - All information provided should be independently verified.
Townhouse for rent
$3,200/mo
823 Paige St, Houston, TX 77003
3beds
2,148sqft
Price may not include required fees and charges.
Townhouse
Available now
Cats, dogs OK
Electric, ceiling fan
Electric dryer hookup laundry
2 Attached garage spaces parking
Natural gas
What's special
Courtyard viewsExpansive windowsEngineered wood floorsNatural lightSpacious covered balconySoaring ceilingsOpen-concept layout
- 20 days |
- -- |
- -- |
Travel times
Looking to buy when your lease ends?
Consider a first-time homebuyer savings account designed to grow your down payment with up to a 6% match & a competitive APY.
Open house
Facts & features
Interior
Bedrooms & bathrooms
- Bedrooms: 3
- Bathrooms: 4
- Full bathrooms: 3
- 1/2 bathrooms: 1
Heating
- Natural Gas
Cooling
- Electric, Ceiling Fan
Appliances
- Included: Dishwasher, Disposal, Dryer, Microwave, Oven, Refrigerator, Stove, Washer
- Laundry: Electric Dryer Hookup, Gas Dryer Hookup, In Unit
Features
- 1 Bedroom Down - Not Primary BR, 2 Bedrooms Up, Balcony, Ceiling Fan(s), Concrete Walls, Crown Molding, En-Suite Bath, Formal Entry/Foyer, High Ceilings, Prewired for Alarm System, Primary Bed - 3rd Floor, Split Plan, Walk-In Closet(s), Wired for Sound
- Flooring: Carpet, Tile
Interior area
- Total interior livable area: 2,148 sqft
Property
Parking
- Total spaces: 2
- Parking features: Attached, Covered
- Has attached garage: Yes
- Details: Contact manager
Features
- Stories: 3
- Exterior features: 0 Up To 1/4 Acre, 1 Bedroom Down - Not Primary BR, 1 Living Area, 2 Bedrooms Up, Additional Parking, Architecture Style: Traditional, Attached, Balcony, Balcony/Terrace, Concrete Walls, Crown Molding, ENERGY STAR Qualified Appliances, Electric Dryer Hookup, En-Suite Bath, Entry, Formal Entry/Foyer, Full Size, Garage Door Opener, Garbage Service, Gas Dryer Hookup, Greenbelt, Heating: Gas, High Ceilings, Jogging Track, Kitchen/Dining Combo, Living Area - 2nd Floor, Living/Dining Combo, Lot Features: Greenbelt, Subdivided, 0 Up To 1/4 Acre, Park, Patio/Deck, Prewired for Alarm System, Primary Bed - 3rd Floor, Split Plan, Subdivided, Trail(s), Trash Pick Up, Utility Room, View Type: South, View Type: West, Walk-In Closet(s), Water Heater, Window Coverings, Wired for Sound
Details
- Parcel number: 1344140010009
Construction
Type & style
- Home type: Townhouse
- Property subtype: Townhouse
Condition
- Year built: 2018
Building
Management
- Pets allowed: Yes
Community & HOA
Community
- Security: Security System
Location
- Region: Houston
Financial & listing details
- Lease term: Long Term,12 Months
Price history
| Date | Event | Price |
|---|---|---|
| 10/20/2025 | Listed for rent | $3,200$1/sqft |
Source: | ||
| 2/18/2022 | Listing removed | -- |
Source: | ||
| 1/24/2022 | Pending sale | $474,900$221/sqft |
Source: | ||
| 1/21/2022 | Listed for sale | $474,900+14.4%$221/sqft |
Source: | ||
| 2/11/2019 | Listing removed | $415,000$193/sqft |
Source: Intown Homes #67591099 | ||

