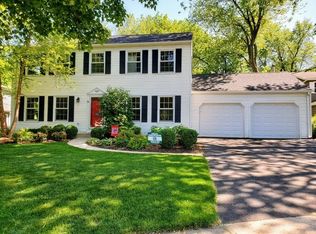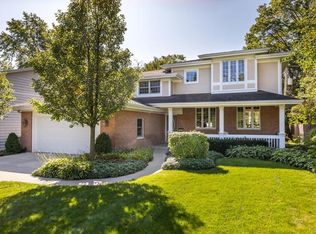Closed
$789,900
823 Revere Rd, Glen Ellyn, IL 60137
4beds
2,418sqft
Single Family Residence
Built in 1968
0.27 Acres Lot
$834,200 Zestimate®
$327/sqft
$4,584 Estimated rent
Home value
$834,200
$759,000 - $918,000
$4,584/mo
Zestimate® history
Loading...
Owner options
Explore your selling options
What's special
BELOVED BY ITS ORIGINAL OWNERS FOR NEARLY 60 YEARS, this lovely and thoughtfully updated, 4 bedroom, 2.1 bath home, will enchant you from the moment you walk in... each living space with its own unique charm! Nestled in a highly sought after Glen Ellyn neighborhood, walking distance to Ben Franklin Elementary School, Newton Park, Sunset Park and Pool, and the Roosevelt Road corridor with all its shopping and dining! So many special features including: 6 panel doors with Baldwin hardware; gorgeous millwork including trim, crown, & wainscoting, French doors, plantations shutters, recessed lighting, built-ins, and a patchwork of wood flooring. Awaiting you is a welcoming covered front porch; formal entry foyer; elegant dining room with designer wood block colonial Williamsburg wall covering...a space that invites long leisurely meals with family and friends; French doors to an incredible 2008 remodeled kitchen, a heart warming space offering custom tongue and groove Mouser Cabinetry made of select Alder in a Burnished Sienna matte finish with pullouts, granite countertops, stainless steel JENN-AIR range, dishwasher, and refrigerator, industrial Best hood by Broan, Italian Oliveri sink with Grohe faucet, center island with seating and built-in Dacor drawer microwave, cozy banquette eating area surrounded by the warmth of built-ins, perfect to display all your favorite cookbooks and cherished stoneware, French door to classic brick patio ideal for transitioning from indoor to outdoor entertaining; an updated powder room with Kohler fixtures and custom Carrera marble top vanity; an inviting family room with knotty cedar walls, and a charming wood burning fireplace with clinker brick front framed by built-ins....the perfect space for curling up with a good book, enjoying a family game night, or simply unwinding after a long day. A formal living room completes the main floor. The second floor is anchored by a primary suite with updated private bath, his & hers closets (one is a spacious walk-in); an updated hall bath with custom Mouser cherry wood vanity in Merlot matte finish, slate floor, whirlpool tub and walk in shower; and 3 additional bedrooms with an abundance of closet space. The finished basement features a bar, built-ins; a family/rec room area with brick front electric fireplace; a laundry room with sink; and a utility room with great storage space. INCREDIBLE WOODED BACKYARD reminiscent of a private English garden sanctuary! The patio is piped for natural gas for a grill. 2 car attached garage with side service door. THIS ENCHANTING GLEN ELLYN HOME WITH ITS BLEND OF RUSTIC CHARM AND WHIMSICAL ELEGANCE AWAITS ITS NEW FAMILY TO CREATE MANY MORE YEARS OF SPECIAL MEMORIES! SEE YOU SOON! Updates Include- Anderson windows ~7-8 years ago (the only original windows are in 2 back bedrooms and living room), 2008 full kitchen remodel, updated Hall Bath 2009, Powder Room updated 2012, Primary Bath updated to chrome 2014, 6 panels doors with Baldwin hardware, millwork including crown, trim & wainscoting, AC 2024, Furnace 2021.
Zillow last checked: 8 hours ago
Listing updated: November 19, 2024 at 08:13am
Listing courtesy of:
Becky Chase VanderVeen, C-RET,GRI 630-220-1447,
PRG Group, LLC,
Eric Logan,
PRG Group, LLC
Bought with:
Shelley Brzozowski
@properties Christie's International Real Estate
Source: MRED as distributed by MLS GRID,MLS#: 12185620
Facts & features
Interior
Bedrooms & bathrooms
- Bedrooms: 4
- Bathrooms: 3
- Full bathrooms: 2
- 1/2 bathrooms: 1
Primary bedroom
- Features: Flooring (Hardwood), Bathroom (Full)
- Level: Second
- Area: 234 Square Feet
- Dimensions: 13X18
Bedroom 2
- Features: Flooring (Carpet)
- Level: Second
- Area: 156 Square Feet
- Dimensions: 12X13
Bedroom 3
- Features: Flooring (Hardwood)
- Level: Second
- Area: 144 Square Feet
- Dimensions: 12X12
Bedroom 4
- Features: Flooring (Hardwood)
- Level: Second
- Area: 210 Square Feet
- Dimensions: 14X15
Bar entertainment
- Features: Flooring (Carpet)
- Level: Basement
- Area: 513 Square Feet
- Dimensions: 19X27
Dining room
- Features: Flooring (Parquet)
- Level: Main
- Area: 169 Square Feet
- Dimensions: 13X13
Family room
- Features: Flooring (Parquet)
- Level: Main
- Area: 228 Square Feet
- Dimensions: 12X19
Kitchen
- Features: Kitchen (Eating Area-Breakfast Bar, Eating Area-Table Space, Island, Granite Counters, Pantry), Flooring (Parquet)
- Level: Main
- Area: 180 Square Feet
- Dimensions: 12X15
Laundry
- Level: Basement
- Area: 112 Square Feet
- Dimensions: 8X14
Living room
- Features: Flooring (Carpet)
- Level: Main
- Area: 270 Square Feet
- Dimensions: 15X18
Recreation room
- Features: Flooring (Carpet)
- Level: Basement
- Area: 225 Square Feet
- Dimensions: 15X15
Other
- Level: Basement
- Area: 182 Square Feet
- Dimensions: 13X14
Heating
- Natural Gas, Forced Air
Cooling
- Central Air
Appliances
- Included: Range, Microwave, Dishwasher, Refrigerator, Washer, Dryer, Disposal, Stainless Steel Appliance(s), Humidifier, Gas Water Heater
- Laundry: Gas Dryer Hookup, In Unit, Laundry Chute, Sink
Features
- Bookcases, Granite Counters
- Flooring: Hardwood
- Basement: Finished,Full
- Attic: Unfinished
- Number of fireplaces: 2
- Fireplace features: Wood Burning, Family Room, Basement
Interior area
- Total structure area: 0
- Total interior livable area: 2,418 sqft
Property
Parking
- Total spaces: 2
- Parking features: Asphalt, Garage Door Opener, On Site, Garage Owned, Attached, Garage
- Attached garage spaces: 2
- Has uncovered spaces: Yes
Accessibility
- Accessibility features: No Disability Access
Features
- Stories: 2
- Patio & porch: Patio
Lot
- Size: 0.27 Acres
- Dimensions: 57 X 196
- Features: Wooded
Details
- Additional structures: None
- Parcel number: 0513300005
- Special conditions: None
- Other equipment: Ceiling Fan(s), Sump Pump
Construction
Type & style
- Home type: SingleFamily
- Architectural style: Traditional
- Property subtype: Single Family Residence
Materials
- Aluminum Siding, Brick
- Foundation: Concrete Perimeter
- Roof: Asphalt
Condition
- New construction: No
- Year built: 1968
Utilities & green energy
- Electric: Circuit Breakers, 100 Amp Service
- Sewer: Public Sewer
- Water: Lake Michigan
Community & neighborhood
Security
- Security features: Carbon Monoxide Detector(s)
Community
- Community features: Park, Lake
Location
- Region: Glen Ellyn
Other
Other facts
- Listing terms: Conventional
- Ownership: Fee Simple
Price history
| Date | Event | Price |
|---|---|---|
| 11/18/2024 | Sold | $789,900$327/sqft |
Source: | ||
| 10/18/2024 | Listed for sale | $789,900$327/sqft |
Source: | ||
| 10/18/2024 | Contingent | $789,900$327/sqft |
Source: | ||
| 10/11/2024 | Listed for sale | $789,900$327/sqft |
Source: | ||
Public tax history
| Year | Property taxes | Tax assessment |
|---|---|---|
| 2024 | $16,682 +4.9% | $249,503 +8.6% |
| 2023 | $15,907 +3.1% | $229,660 +5.8% |
| 2022 | $15,428 +4% | $217,050 +2.4% |
Find assessor info on the county website
Neighborhood: 60137
Nearby schools
GreatSchools rating
- 8/10Benjamin Franklin Elementary SchoolGrades: K-5Distance: 0.5 mi
- 10/10Hadley Junior High SchoolGrades: 6-8Distance: 1.8 mi
- 9/10Glenbard West High SchoolGrades: 9-12Distance: 1 mi
Schools provided by the listing agent
- Elementary: Ben Franklin Elementary School
- Middle: Hadley Junior High School
- High: Glenbard West High School
- District: 41
Source: MRED as distributed by MLS GRID. This data may not be complete. We recommend contacting the local school district to confirm school assignments for this home.
Get a cash offer in 3 minutes
Find out how much your home could sell for in as little as 3 minutes with a no-obligation cash offer.
Estimated market value$834,200
Get a cash offer in 3 minutes
Find out how much your home could sell for in as little as 3 minutes with a no-obligation cash offer.
Estimated market value
$834,200

