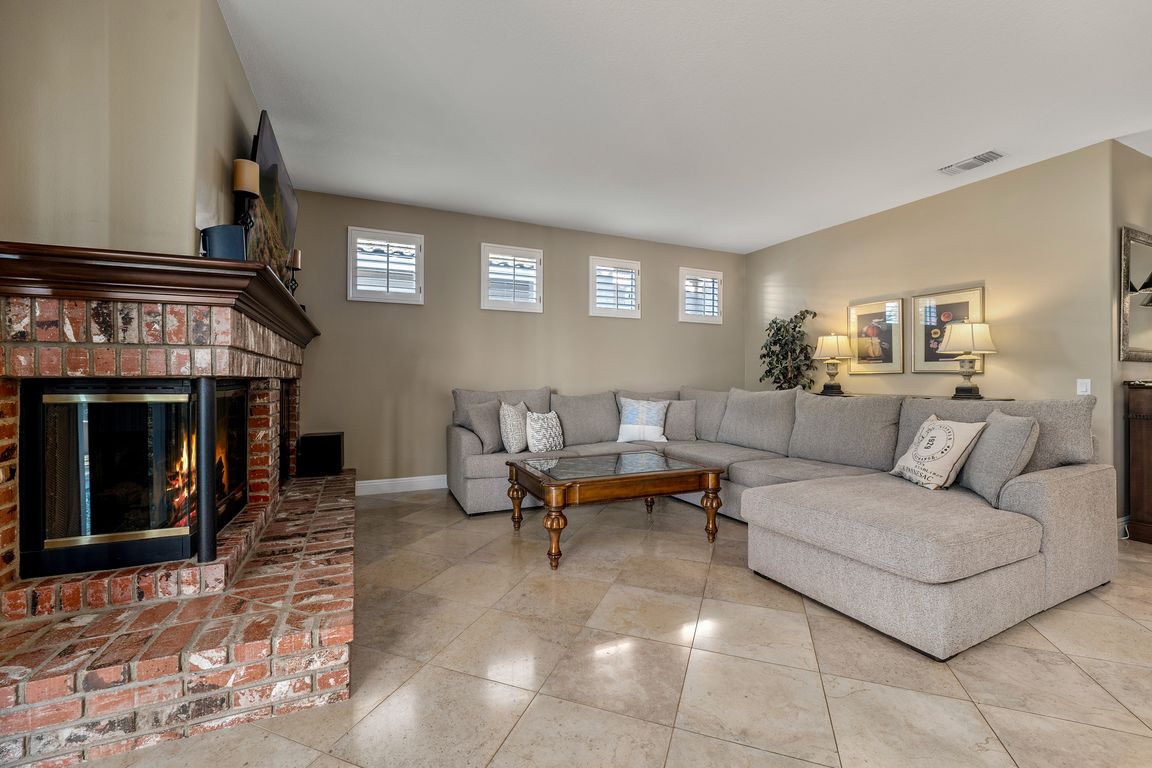Open: Sat 1pm-4pm

For sale
$1,775,000
5beds
2,900sqft
823 S Cottontail Ln, Anaheim, CA 92808
5beds
2,900sqft
Single family residence
Built in 1992
10,600 sqft
3 Attached garage spaces
$612 price/sqft
$95 monthly HOA fee
What's special
Custom fireplace mantelOutdoor fireplaceTranquil canyon backdropBbq islandSerene canyon viewsFossilized portuguese limestone floorsGranite-topped wet bar
823 Cottontail Lane, Anaheim Hills 5 Bedrooms | 3 Baths | 3-Car Garage | Canyon View| Welcome to this beautifully upgraded view home in the hills of Anaheim. From the moment you arrive, the impressive curb appeal stands out with a front courtyard highlighted by a large fountain, and a colored concrete ...
- 3 days |
- 1,140 |
- 46 |
Likely to sell faster than
Source: CRMLS,MLS#: PW25244557 Originating MLS: California Regional MLS
Originating MLS: California Regional MLS
Travel times
Family Room
Kitchen
Dining Room
Zillow last checked: 7 hours ago
Listing updated: October 29, 2025 at 06:17am
Listing Provided by:
Michael Kelly DRE #01109177 714-422-8520,
First Team Real Estate,
Travis Fairweather DRE #01885035,
First Team Real Estate
Source: CRMLS,MLS#: PW25244557 Originating MLS: California Regional MLS
Originating MLS: California Regional MLS
Facts & features
Interior
Bedrooms & bathrooms
- Bedrooms: 5
- Bathrooms: 3
- Full bathrooms: 2
- 3/4 bathrooms: 1
- Main level bathrooms: 1
- Main level bedrooms: 1
Rooms
- Room types: Bedroom, Entry/Foyer, Family Room, Foyer, Kitchen, Laundry, Living Room, Primary Bathroom, Primary Bedroom, Other, Pantry, Dining Room
Primary bedroom
- Features: Primary Suite
Bedroom
- Features: Bedroom on Main Level
Bathroom
- Features: Bathroom Exhaust Fan, Bathtub, Dual Sinks, Full Bath on Main Level, Granite Counters, Remodeled, Solid Surface Counters, Separate Shower
Kitchen
- Features: Granite Counters, Kitchen Island, Kitchen/Family Room Combo, Remodeled, Self-closing Cabinet Doors, Self-closing Drawers, Updated Kitchen
Heating
- Central
Cooling
- Central Air
Appliances
- Included: Dishwasher, Exhaust Fan, Gas Cooktop, Disposal, Gas Water Heater, Self Cleaning Oven, Water Softener, Water To Refrigerator, Water Heater
- Laundry: Washer Hookup, Gas Dryer Hookup, Inside, Laundry Room
Features
- Wet Bar, Breakfast Bar, Breakfast Area, Ceiling Fan(s), Crown Molding, Separate/Formal Dining Room, Granite Counters, High Ceilings, Open Floorplan, Two Story Ceilings, Bedroom on Main Level, Entrance Foyer, Primary Suite, Walk-In Pantry, Walk-In Closet(s)
- Flooring: Carpet, Tile
- Doors: Double Door Entry, Mirrored Closet Door(s), Sliding Doors
- Windows: Custom Covering(s), Double Pane Windows, Plantation Shutters
- Has fireplace: Yes
- Fireplace features: Family Room, Gas, Living Room, Primary Bedroom
- Common walls with other units/homes: No Common Walls
Interior area
- Total interior livable area: 2,900 sqft
Property
Parking
- Total spaces: 3
- Parking features: Door-Multi, Direct Access, Driveway Level, Door-Single, Driveway, Garage Faces Front, Garage, Garage Door Opener
- Attached garage spaces: 3
Accessibility
- Accessibility features: None
Features
- Levels: Two
- Stories: 2
- Entry location: 1
- Exterior features: Rain Gutters
- Pool features: None
- Spa features: None
- Has view: Yes
- View description: City Lights, Canyon
Lot
- Size: 10,600 Square Feet
- Features: Back Yard, Sprinklers In Rear, Sprinklers In Front, Street Level, Yard
Details
- Parcel number: 35450112
- Special conditions: Standard
Construction
Type & style
- Home type: SingleFamily
- Property subtype: Single Family Residence
Materials
- Drywall, Stucco, Copper Plumbing
- Foundation: Slab
Condition
- Turnkey
- New construction: No
- Year built: 1992
Details
- Builder name: Presley
Utilities & green energy
- Electric: Electricity - On Property
- Sewer: Public Sewer, Sewer Tap Paid
- Water: Public
- Utilities for property: Cable Available, Electricity Connected, Natural Gas Connected, Sewer Connected, Water Connected
Community & HOA
Community
- Features: Curbs, Gutter(s), Storm Drain(s), Street Lights, Suburban, Sidewalks
- Security: Carbon Monoxide Detector(s), Smoke Detector(s)
- Subdivision: Canyon Ridge (Cynr)
HOA
- Has HOA: Yes
- Amenities included: Maintenance Grounds
- HOA fee: $95 monthly
- HOA name: Highlands Maintenance
- HOA phone: 951-698-8511
Location
- Region: Anaheim
Financial & listing details
- Price per square foot: $612/sqft
- Tax assessed value: $1,332,411
- Date on market: 10/28/2025
- Listing terms: Cash,Cash to New Loan,Conventional
- Road surface type: Paved