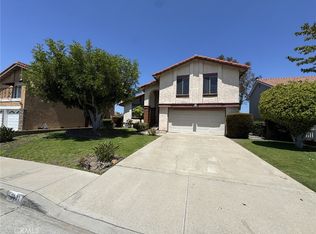Great Cul De Sac Location, Beautiful Curb Appeal, Dramatic Entry With Double Front Doors, and Cathedral Ceilings Throughout The Entry Hallway & Formal Living Room, Formal Dining Room, Tall Ceilings, Skylight, and Numerous Windows Throughout the Property Bring Plenty of Natural Light inside This Beautiful Home, 4 Bedrooms and 3.5 Bathrooms, Approximately 2,648 Square Feet of Living Space, Nice Size Family Room With Gas Burning Fireplace, Large Kitchen With Center Island, Walk-In Pantry Closet, And Breakfast Nook Area, Microwave & Double Ovens Are All Stainless Steel, Flooring Include Marble, Laminate, And Carpeting Throughout The Home, Primary Suite With High Ceiling, Huge Walk-In Closet, Dual Sinks, Privacy Toilet Door, and Separate Tub & Shower, Bedrooms 2 and 3 Share a Bathroom (Jack & Jill) With Dual Sinks, Privacy Toilet Door, and Both Rooms Have Mirrored Closet Doors, Bedroom 4 Has Its Own Private Bath & Walk-In Closet (Secondary Master Suite), Ceiling Fans, Beautiful Wood Blinds Throughout, Rain Gutters, Fresh Exterior Paint, 3 Car Side by Side Attached Garage With Direct Home Access, This Lovely Home Backs To a Beautiful Canyon, 5,408 Square Foot Lot, Minutes To Award Winning Schools, Nearby Parks, Hiking Trail, and Shopping
House for rent
$5,250/mo
823 S Parkglen Pl, Anaheim, CA 92808
4beds
2,648sqft
Price may not include required fees and charges.
Singlefamily
Available Sun Aug 24 2025
-- Pets
Central air, ceiling fan
In unit laundry
3 Attached garage spaces parking
Central, forced air, fireplace
What's special
Gas burning fireplaceHuge walk-in closetSeparate tub and showerFresh exterior paintBeautiful curb appealMirrored closet doorsWalk-in pantry closet
- 33 days
- on Zillow |
- -- |
- -- |
Travel times
Add up to $600/yr to your down payment
Consider a first-time homebuyer savings account designed to grow your down payment with up to a 6% match & 4.15% APY.
Facts & features
Interior
Bedrooms & bathrooms
- Bedrooms: 4
- Bathrooms: 4
- Full bathrooms: 3
- 1/2 bathrooms: 1
Rooms
- Room types: Dining Room, Family Room, Pantry
Heating
- Central, Forced Air, Fireplace
Cooling
- Central Air, Ceiling Fan
Appliances
- Included: Dishwasher, Disposal, Double Oven, Microwave, Stove
- Laundry: In Unit, Inside, Laundry Room
Features
- All Bedrooms Up, Breakfast Area, Cathedral Ceiling(s), Ceiling Fan(s), Multiple Primary Suites, Pantry, Primary Suite, Recessed Lighting, Separate/Formal Dining Room, Sunken Living Room, Walk-In Closet(s), Walk-In Pantry
- Flooring: Carpet, Laminate
- Has fireplace: Yes
Interior area
- Total interior livable area: 2,648 sqft
Property
Parking
- Total spaces: 3
- Parking features: Attached, Garage, Covered
- Has attached garage: Yes
- Details: Contact manager
Features
- Stories: 2
- Exterior features: Contact manager
Details
- Parcel number: 35438120
Construction
Type & style
- Home type: SingleFamily
- Property subtype: SingleFamily
Materials
- Roof: Tile
Condition
- Year built: 1991
Community & HOA
Location
- Region: Anaheim
Financial & listing details
- Lease term: 12 Months,24 Months
Price history
| Date | Event | Price |
|---|---|---|
| 7/23/2025 | Price change | $5,250-1.4%$2/sqft |
Source: CRMLS #PW25153759 | ||
| 7/19/2025 | Price change | $5,325-0.4%$2/sqft |
Source: CRMLS #PW25153759 | ||
| 7/12/2025 | Listed for rent | $5,345+18.1%$2/sqft |
Source: CRMLS #PW25153759 | ||
| 11/18/2023 | Listing removed | -- |
Source: Zillow Rentals | ||
| 11/9/2023 | Listed for rent | $4,525+25.9%$2/sqft |
Source: Zillow Rentals | ||
![[object Object]](https://photos.zillowstatic.com/fp/431c51e4ad05e0479ea9689eeab67134-p_i.jpg)
