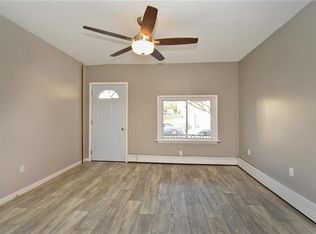Sold for $229,900
$229,900
823 Spring St, Bethlehem, PA 18018
3beds
968sqft
Townhouse
Built in 1914
1,742.4 Square Feet Lot
$231,400 Zestimate®
$238/sqft
$1,747 Estimated rent
Home value
$231,400
$208,000 - $257,000
$1,747/mo
Zestimate® history
Loading...
Owner options
Explore your selling options
What's special
Efficient, cozy and move-in ready in popular west side. Freshly updated throughout. From the fully enclosed front porch, enter the living room with refinished wood floors that extend into the dining room. Functional kitchen is offset to the rear by a rustic “sunroom/breakfast nook/office” leading to deck overlooking fenced rear yard with views of South Mountain. Front facing primary bedroom, 2 additional bedrooms and updated bath. Large unfinished basement with washer and dryer. Parking pad off rear alley. Affordable functionality.
Zillow last checked: 8 hours ago
Listing updated: September 03, 2025 at 09:38am
Listed by:
Bob Brown Jr. 610-776-7676,
Realty 365
Bought with:
Ramon Rodriguez, RS304170
Smart Way America Realty
Source: GLVR,MLS#: 760922 Originating MLS: Lehigh Valley MLS
Originating MLS: Lehigh Valley MLS
Facts & features
Interior
Bedrooms & bathrooms
- Bedrooms: 3
- Bathrooms: 1
- Full bathrooms: 1
Primary bedroom
- Description: Front
- Level: Second
- Dimensions: 13.50 x 13.50
Bedroom
- Description: Rear
- Level: Second
- Dimensions: 9.50 x 9.50
Bedroom
- Description: Middle
- Level: Second
- Dimensions: 7.00 x 7.00
Primary bathroom
- Level: Second
- Dimensions: 9.00 x 7.00
Dining room
- Level: First
- Dimensions: 14.00 x 10.50
Kitchen
- Level: First
- Dimensions: 9.50 x 9.50
Living room
- Level: First
- Dimensions: 13.00 x 13.50
Other
- Description: Front enclosed Porch
- Level: First
- Dimensions: 7.50 x 12.50
Sunroom
- Description: Breakfast Room - Office
- Level: First
- Dimensions: 9.00 x 10.50
Heating
- Oil, Radiator(s)
Cooling
- None
Appliances
- Included: Electric Oven, Electric Range, Microwave, Refrigerator, Washer
Features
- Breakfast Area, Dining Area, Separate/Formal Dining Room
- Flooring: Carpet, Hardwood, Laminate, Resilient
- Basement: Full,Other,Concrete
Interior area
- Total interior livable area: 968 sqft
- Finished area above ground: 968
- Finished area below ground: 0
Property
Parking
- Total spaces: 1
- Parking features: Off Street, Parking Pad, On Street
- Garage spaces: 1
- Has uncovered spaces: Yes
Features
- Stories: 3
- Patio & porch: Deck, Enclosed, Porch
- Exterior features: Deck, Fence
- Fencing: Yard Fenced
- Has view: Yes
- View description: City Lights, Mountain(s)
Lot
- Size: 1,742 sqft
- Dimensions: 14.3 x 120
- Features: Flat, Views
Details
- Parcel number: 642726350806001
- Zoning: RT
- Special conditions: None
Construction
Type & style
- Home type: Townhouse
- Architectural style: Colonial
- Property subtype: Townhouse
Materials
- Brick, Vinyl Siding
- Foundation: Basement
- Roof: Rolled/Hot Mop
Condition
- Unknown
- Year built: 1914
Utilities & green energy
- Electric: 200+ Amp Service, Circuit Breakers
- Sewer: Public Sewer
- Water: Public
Community & neighborhood
Community
- Community features: Curbs, Sidewalks
Location
- Region: Bethlehem
- Subdivision: Not in Development
Other
Other facts
- Listing terms: Cash,Conventional,FHA
- Ownership type: Fee Simple
- Road surface type: Paved
Price history
| Date | Event | Price |
|---|---|---|
| 8/30/2025 | Sold | $229,900$238/sqft |
Source: | ||
| 8/1/2025 | Pending sale | $229,900$238/sqft |
Source: | ||
| 7/11/2025 | Price change | $229,900-8%$238/sqft |
Source: | ||
| 7/4/2025 | Listed for sale | $249,900+51.5%$258/sqft |
Source: | ||
| 9/30/2024 | Sold | $165,000-13.1%$170/sqft |
Source: | ||
Public tax history
| Year | Property taxes | Tax assessment |
|---|---|---|
| 2025 | $2,282 +3.6% | $77,600 |
| 2024 | $2,204 +0.9% | $77,600 |
| 2023 | $2,184 | $77,600 |
Find assessor info on the county website
Neighborhood: 18018
Nearby schools
GreatSchools rating
- 5/10Calypso El SchoolGrades: PK-5Distance: 0.1 mi
- 6/10Nitschmann Middle SchoolGrades: 6-8Distance: 0.6 mi
- 2/10Liberty High SchoolGrades: 9-12Distance: 1.4 mi
Schools provided by the listing agent
- Elementary: Calypso
- Middle: Nitschmann
- High: Liberty
- District: Bethlehem
Source: GLVR. This data may not be complete. We recommend contacting the local school district to confirm school assignments for this home.
Get a cash offer in 3 minutes
Find out how much your home could sell for in as little as 3 minutes with a no-obligation cash offer.
Estimated market value$231,400
Get a cash offer in 3 minutes
Find out how much your home could sell for in as little as 3 minutes with a no-obligation cash offer.
Estimated market value
$231,400
