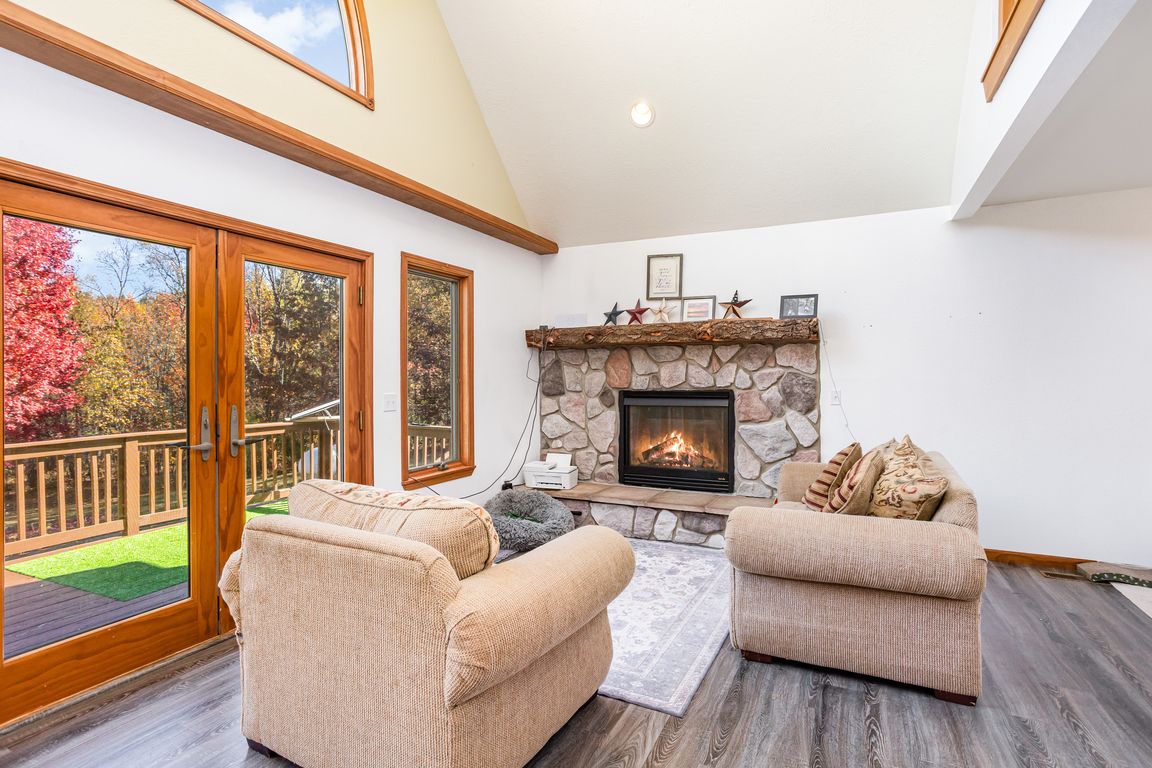Open: Sun 1pm-3pm

For sale
$305,000
3beds
1,722sqft
823 Valley Stream Ct, Harrison, MI 48625
3beds
1,722sqft
Single family residence
Built in 2005
1.80 Acres
2 Attached garage spaces
$177 price/sqft
$80 annually HOA fee
What's special
Walk-out basementSmall wooded streamSprawling scenic propertyMain floor laundryLog fireplaceUpdated move-in ready houseOpen concept living
Welcome to 823 Valley Stream Court! This beautiful 3-bed, 2-bath home in the serene Norwegian Woods neighborhood is just what you've been waiting for! Not only does it have a sprawling scenic property with a small wooded stream, but also has an updated move-in ready house. As you make your way ...
- 7 days |
- 665 |
- 45 |
Source: NGLRMLS,MLS#: 1939702
Travel times
Living Room
Kitchen
Primary Bedroom
Zillow last checked: 7 hours ago
Listing updated: October 21, 2025 at 12:10pm
Listed by:
Bethany Ervin CELL:989-621-2965,
CENTURY 21 SIGNATURE - Mt. Pleasant 989-772-9449
Source: NGLRMLS,MLS#: 1939702
Facts & features
Interior
Bedrooms & bathrooms
- Bedrooms: 3
- Bathrooms: 2
- Full bathrooms: 2
- Main level bathrooms: 1
- Main level bedrooms: 1
Primary bedroom
- Level: Main
- Area: 150
- Dimensions: 15 x 10
Bedroom 2
- Level: Upper
- Area: 204
- Dimensions: 12 x 17
Bedroom 3
- Level: Upper
- Area: 120
- Dimensions: 8 x 15
Primary bathroom
- Features: Shared
Dining room
- Level: Main
- Area: 98
- Dimensions: 14 x 7
Family room
- Level: Main
- Area: 210
- Dimensions: 14 x 15
Kitchen
- Level: Main
- Area: 121
- Dimensions: 11 x 11
Living room
- Level: Main
- Area: 324
- Dimensions: 18 x 18
Heating
- Forced Air, Propane, Fireplace(s)
Cooling
- Central Air
Appliances
- Included: Refrigerator, Oven/Range, Disposal, Dishwasher, Microwave, Water Softener Owned, Washer, Dryer, Water Purifier, Propane Water Heater
- Laundry: Main Level
Features
- Cathedral Ceiling(s), Walk-In Closet(s), Kitchen Island, Mud Room, Ceiling Fan(s), Cable TV, WiFi
- Flooring: Vinyl, Carpet
- Has fireplace: Yes
Interior area
- Total structure area: 1,722
- Total interior livable area: 1,722 sqft
- Finished area above ground: 1,722
- Finished area below ground: 0
Video & virtual tour
Property
Parking
- Total spaces: 2
- Parking features: Attached, Concrete
- Attached garage spaces: 2
Accessibility
- Accessibility features: None
Features
- Levels: Two
- Stories: 2
- Has view: Yes
- View description: Countryside View
- Waterfront features: None
Lot
- Size: 1.8 Acres
- Dimensions: 100 x 698 x 148 x 594
- Features: Other, Subdivided
Details
- Additional structures: Other
- Parcel number: 00540002000
- Zoning description: Residential
- Other equipment: Satellite Dish
Construction
Type & style
- Home type: SingleFamily
- Architectural style: Chalet
- Property subtype: Single Family Residence
Materials
- Frame, Vinyl Siding
- Foundation: Poured Concrete
- Roof: Asphalt
Condition
- New construction: No
- Year built: 2005
Utilities & green energy
- Sewer: Private Sewer
- Water: Private
Community & HOA
Community
- Features: None
- Security: Smoke Detector(s)
- Subdivision: Norweigen Woods
HOA
- Services included: Snow Removal
- HOA fee: $80 annually
Location
- Region: Harrison
Financial & listing details
- Price per square foot: $177/sqft
- Tax assessed value: $243,800
- Annual tax amount: $3,000
- Price range: $305K - $305K
- Date on market: 10/17/2025
- Listing agreement: Exclusive Right Sell
- Listing terms: Conventional,Cash,FHA,MSHDA,USDA Loan,VA Loan
- Ownership type: Private Owner
- Road surface type: Gravel