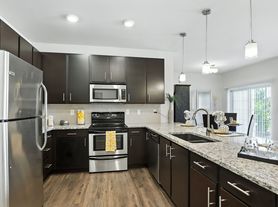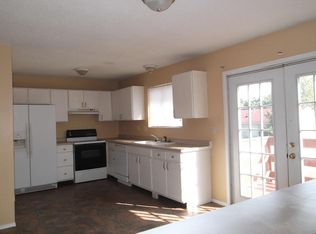Spacious and well-maintained home available for rent in the desirable Fort Zumwalt South School District. Managed by a small, local company, not a large national group.
Property Features:
3 Bedrooms / 2.5 Bathrooms including a large master suite with private in-suite bathroom
Bright & Open Living Areas comfortable layout perfect for families
Two-Car Garage attached for convenience and extra storage
Large Unfinished Basement clean, versatile space with a half bathroom and walk-out access to the backyard
Outdoor Living backyard access ideal for relaxing or entertaining
Tenant Information:
Tenants responsible for placing all utilities in their own name
Pets allowed ($250 fee)
Location: Conveniently located within the Fort Zumwalt South District, close to schools, shopping, parks, and major highways.
Tenants place all utilities in their own name. Pet fee is $250 for each cat or dog. Longer leases (24 months) an option.
House for rent
Accepts Zillow applications
$2,300/mo
823 Whispering Windsong Dr, O'Fallon, MO 63366
3beds
1,524sqft
Price may not include required fees and charges.
Single family residence
Available now
Cats, dogs OK
Central air
Hookups laundry
Attached garage parking
Forced air
What's special
Two-car garageOutdoor livingPrivate in-suite bathroomHalf bathroomLarge master suiteClean versatile spaceLarge unfinished basement
- 34 days
- on Zillow |
- -- |
- -- |
Travel times
Facts & features
Interior
Bedrooms & bathrooms
- Bedrooms: 3
- Bathrooms: 3
- Full bathrooms: 3
Heating
- Forced Air
Cooling
- Central Air
Appliances
- Included: Dishwasher, Freezer, Microwave, Oven, Refrigerator, WD Hookup
- Laundry: Hookups
Features
- WD Hookup
- Flooring: Hardwood, Tile
Interior area
- Total interior livable area: 1,524 sqft
Property
Parking
- Parking features: Attached
- Has attached garage: Yes
- Details: Contact manager
Features
- Exterior features: Heating system: Forced Air, No Utilities included in rent
Details
- Parcel number: 2011967690001380000000
Construction
Type & style
- Home type: SingleFamily
- Property subtype: Single Family Residence
Community & HOA
Location
- Region: Ofallon
Financial & listing details
- Lease term: 1 Year
Price history
| Date | Event | Price |
|---|---|---|
| 9/5/2025 | Price change | $2,300-4.2%$2/sqft |
Source: Zillow Rentals | ||
| 8/30/2025 | Listed for rent | $2,400$2/sqft |
Source: Zillow Rentals | ||
| 7/24/2025 | Sold | -- |
Source: | ||
| 7/9/2025 | Pending sale | $275,000$180/sqft |
Source: | ||
| 7/8/2025 | Listed for sale | $275,000$180/sqft |
Source: | ||

