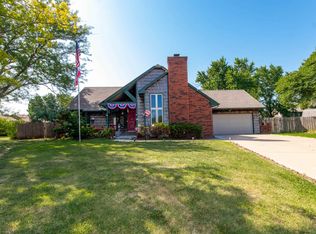Perfect for the first time home buyer!! This well maintained home comes complete with ALL appliances including a washer and dryer and a second refrigerator in the basement. Main floor finish includes a living room, formal dining room, spacious kitchen with eating space, half bath and laundry. Lower level features a family room with woodburning fireplace for those cold winter evenings. The upper level has the master suite with its own private bath as well as two additional bedrooms and one additional full bath. The backyard features a wonderful patio entertaining/cooking outside and has wonderful mature trees. The garage has cabinets for storage as well as a peg board for tools. GREAT NEWS....NO SPECIAL TAXES!! Dare to compare - this home is priced to sell quickly and will not be on the market long . Don't delay, call and schedule a showing today!! Seller is a licensed realtor/broker in the State of Kansas. Listing agents are not the owners of this home.
This property is off market, which means it's not currently listed for sale or rent on Zillow. This may be different from what's available on other websites or public sources.

