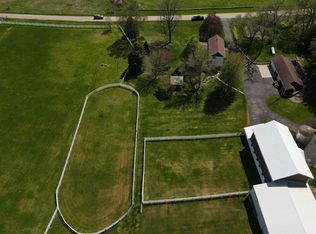Closed
$935,000
8230 North Riley Rd, Verona, WI 53593
4beds
3,952sqft
Single Family Residence
Built in 1988
5.05 Acres Lot
$863,800 Zestimate®
$237/sqft
$3,825 Estimated rent
Home value
$863,800
$777,000 - $967,000
$3,825/mo
Zestimate® history
Loading...
Owner options
Explore your selling options
What's special
First show date May 2nd. Set on a park-like 5 acres overlooking the Sugar River Valley, this high-quality custom home is designed to capture dramatic, panoramic views. Your private retreat only 10 minutes from the beltline, Epic & Mt. Horeb. With sun-filled views from every room, the main level boasts vaulted ceilings, gleaming wood floors & custom cabinetry. A large primary suite with 2 walk-in closets & luxury bathroom. Enjoy cocktails & entertain guests in the gorgeous Sun Room or on the Southern facing deck. Work from home in the private office while watching the wildlife. The lower level features an open floor plan with 2nd fireplace, wet bar, game area & outdoor patio. 3-car detached heated shop/garage includes a finished attic. 2003 major remodel and addition. New roof 2020
Zillow last checked: 8 hours ago
Listing updated: June 06, 2023 at 08:45pm
Listed by:
Serena Charlton Pref:608-843-3460,
Real Broker LLC
Bought with:
Spencer Schumacher
Source: WIREX MLS,MLS#: 1954620 Originating MLS: South Central Wisconsin MLS
Originating MLS: South Central Wisconsin MLS
Facts & features
Interior
Bedrooms & bathrooms
- Bedrooms: 4
- Bathrooms: 3
- Full bathrooms: 2
- 1/2 bathrooms: 1
- Main level bedrooms: 1
Primary bedroom
- Level: Main
- Area: 336
- Dimensions: 21 x 16
Bedroom 2
- Level: Lower
- Area: 240
- Dimensions: 16 x 15
Bedroom 3
- Level: Lower
- Area: 196
- Dimensions: 14 x 14
Bedroom 4
- Level: Lower
- Area: 156
- Dimensions: 13 x 12
Bathroom
- Features: Whirlpool, At least 1 Tub, Master Bedroom Bath: Full, Master Bedroom Bath, Master Bedroom Bath: Walk-In Shower, Master Bedroom Bath: Tub/No Shower
Dining room
- Level: Main
- Area: 180
- Dimensions: 15 x 12
Family room
- Level: Lower
- Area: 420
- Dimensions: 28 x 15
Kitchen
- Level: Main
- Area: 273
- Dimensions: 21 x 13
Living room
- Level: Main
- Area: 375
- Dimensions: 25 x 15
Office
- Level: Main
- Area: 143
- Dimensions: 13 x 11
Heating
- Electric, Propane, Forced Air, Zoned
Cooling
- Central Air
Appliances
- Included: Range/Oven, Refrigerator, Dishwasher, Microwave, Freezer, Disposal, Washer, Dryer, Water Softener, Tankless Water Heater
Features
- Walk-In Closet(s), Cathedral/vaulted ceiling, Wet Bar, High Speed Internet, Breakfast Bar, Pantry, Kitchen Island
- Flooring: Wood or Sim.Wood Floors
- Basement: Full,Exposed,Full Size Windows,Walk-Out Access,Finished,Sump Pump,8'+ Ceiling,Radon Mitigation System,Concrete
Interior area
- Total structure area: 3,952
- Total interior livable area: 3,952 sqft
- Finished area above ground: 2,509
- Finished area below ground: 1,443
Property
Parking
- Total spaces: 5
- Parking features: 2 Car, 3 Car, Attached, Detached, Heated Garage
- Attached garage spaces: 5
Features
- Levels: One
- Stories: 1
- Patio & porch: Deck, Patio
- Has spa: Yes
- Spa features: Bath
Lot
- Size: 5.05 Acres
- Features: Horse Allowed, Pasture, Tillable
Details
- Additional structures: Storage
- Parcel number: 070735495900
- Zoning: RR-4
- Special conditions: Arms Length
- Horses can be raised: Yes
Construction
Type & style
- Home type: SingleFamily
- Architectural style: Ranch,Contemporary
- Property subtype: Single Family Residence
Materials
- Aluminum/Steel, Stone
Condition
- 21+ Years
- New construction: No
- Year built: 1988
Utilities & green energy
- Sewer: Septic Tank, Mound Septic
- Water: Well
Community & neighborhood
Location
- Region: Verona
- Municipality: Cross Plains
Price history
| Date | Event | Price |
|---|---|---|
| 6/5/2023 | Sold | $935,000+10%$237/sqft |
Source: | ||
| 5/7/2023 | Contingent | $850,000$215/sqft |
Source: | ||
| 4/29/2023 | Listed for sale | $850,000-6.6%$215/sqft |
Source: | ||
| 5/27/2016 | Sold | $910,000$230/sqft |
Source: Agent Provided Report a problem | ||
Public tax history
| Year | Property taxes | Tax assessment |
|---|---|---|
| 2024 | $4,269 +41.8% | $350,500 +112.3% |
| 2023 | $3,011 +13.1% | $165,100 |
| 2022 | $2,662 -3.2% | $165,100 |
Find assessor info on the county website
Neighborhood: 53593
Nearby schools
GreatSchools rating
- 7/10Mount Horeb Intermediate SchoolGrades: 3-5Distance: 5.2 mi
- 7/10Mount Horeb Middle SchoolGrades: 6-8Distance: 5.4 mi
- 8/10Mount Horeb High SchoolGrades: 9-12Distance: 5.5 mi
Schools provided by the listing agent
- Elementary: Mount Horeb
- Middle: Mount Horeb
- High: Mount Horeb
- District: Mount Horeb
Source: WIREX MLS. This data may not be complete. We recommend contacting the local school district to confirm school assignments for this home.
Get pre-qualified for a loan
At Zillow Home Loans, we can pre-qualify you in as little as 5 minutes with no impact to your credit score.An equal housing lender. NMLS #10287.
Sell with ease on Zillow
Get a Zillow Showcase℠ listing at no additional cost and you could sell for —faster.
$863,800
2% more+$17,276
With Zillow Showcase(estimated)$881,076
