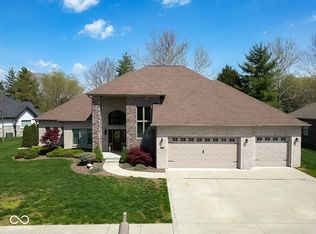Sold
$683,058
8230 Spring Valley Dr, Plainfield, IN 46168
3beds
2,309sqft
Residential, Single Family Residence
Built in 2024
0.45 Acres Lot
$692,300 Zestimate®
$296/sqft
$2,772 Estimated rent
Home value
$692,300
$630,000 - $762,000
$2,772/mo
Zestimate® history
Loading...
Owner options
Explore your selling options
What's special
Proposed Build of the popular Jefferson floorplan, on a conveniently located lot in Stanley Cove. This proposed plan includes 3 bedrooms, 2.5 bathrooms and 2,309 sq ft! This proposal includes LVP flooring in common areas, a gas fireplace, and an open concept kitchen with quartz countertops to give your home a luxurious feel. Pick the colors and selections you prefer to make this home truly yours. You can build this home design or choose another Silverthorne Homes floorplan, to suit what would work best for you! This property offers the best of both worlds - a tranquil retreat away from the hustle and bustle, yet easy access to everything.
Zillow last checked: 8 hours ago
Listing updated: May 15, 2025 at 10:32am
Listing Provided by:
Patrick Keller 317-364-5858,
CrestPoint Real Estate
Bought with:
Kristy Swearingen
Carpenter, REALTORS®
Source: MIBOR as distributed by MLS GRID,MLS#: 21949865
Facts & features
Interior
Bedrooms & bathrooms
- Bedrooms: 3
- Bathrooms: 3
- Full bathrooms: 2
- 1/2 bathrooms: 1
- Main level bathrooms: 3
- Main level bedrooms: 3
Primary bedroom
- Features: Carpet
- Level: Main
- Area: 294 Square Feet
- Dimensions: 21 x 14
Bedroom 2
- Features: Carpet
- Level: Main
- Area: 156 Square Feet
- Dimensions: 12x13
Bedroom 3
- Features: Carpet
- Level: Main
- Area: 156 Square Feet
- Dimensions: 12 x 13
Breakfast room
- Features: Vinyl Plank
- Level: Main
- Area: 96 Square Feet
- Dimensions: 12 x 8
Great room
- Features: Vinyl Plank
- Level: Main
- Area: 416 Square Feet
- Dimensions: 26 x 16
Kitchen
- Features: Vinyl Plank
- Level: Main
- Area: 192 Square Feet
- Dimensions: 16 x 12
Heating
- Forced Air
Appliances
- Included: Dishwasher, Disposal, Microwave, Electric Oven, Refrigerator, Water Heater
- Laundry: Connections All, Laundry Room, Main Level
Features
- Attic Access, High Ceilings, Kitchen Island, Entrance Foyer, High Speed Internet, Eat-in Kitchen, Pantry, Smart Thermostat, Supplemental Storage, Walk-In Closet(s)
- Windows: Screens, Windows Vinyl, Wood Work Painted
- Has basement: No
- Attic: Access Only
- Number of fireplaces: 1
- Fireplace features: Family Room, Gas Starter
Interior area
- Total structure area: 2,309
- Total interior livable area: 2,309 sqft
Property
Parking
- Total spaces: 2
- Parking features: Attached, Concrete, Garage Door Opener, Storage
- Attached garage spaces: 2
- Details: Garage Parking Other(Garage Door Opener, Keyless Entry)
Features
- Levels: One
- Stories: 1
- Patio & porch: Covered
- Has view: Yes
- View description: Neighborhood, Pond, Water
- Has water view: Yes
- Water view: Pond,Water
- Waterfront features: Pond, Water Access, Water View
Lot
- Size: 0.45 Acres
- Features: Corner Lot, Sidewalks, Street Lights, Mature Trees, Trees-Small (Under 20 Ft)
Details
- Parcel number: 321513352001000011
- Horse amenities: None
Construction
Type & style
- Home type: SingleFamily
- Architectural style: Craftsman
- Property subtype: Residential, Single Family Residence
Materials
- Brick
- Foundation: Slab
Condition
- New Construction
- New construction: Yes
- Year built: 2024
Details
- Builder name: Silverthorne Homes
Utilities & green energy
- Water: Municipal/City
Community & neighborhood
Location
- Region: Plainfield
- Subdivision: Stanley Cove
HOA & financial
HOA
- Has HOA: Yes
- HOA fee: $175 annually
- Services included: Association Home Owners, Entrance Common
- Association phone: 317-439-0838
Price history
| Date | Event | Price |
|---|---|---|
| 5/9/2025 | Sold | $683,058+708.4%$296/sqft |
Source: | ||
| 5/24/2024 | Pending sale | $84,500-82.2%$37/sqft |
Source: | ||
| 4/19/2024 | Price change | $474,995+462.1%$206/sqft |
Source: | ||
| 3/8/2024 | Price change | $84,500-84.6%$37/sqft |
Source: | ||
| 10/26/2023 | Price change | $549,920+511.7%$238/sqft |
Source: | ||
Public tax history
| Year | Property taxes | Tax assessment |
|---|---|---|
| 2024 | $905 +3.1% | $62,500 +5% |
| 2023 | $877 +1.3% | $59,500 +4.8% |
| 2022 | $866 -1.3% | $56,800 |
Find assessor info on the county website
Neighborhood: 46168
Nearby schools
GreatSchools rating
- 7/10Brentwood Elementary SchoolGrades: K-5Distance: 4 mi
- 8/10Plainfield Com Middle SchoolGrades: 6-8Distance: 3.6 mi
- 9/10Plainfield High SchoolGrades: 9-12Distance: 2.5 mi
Get a cash offer in 3 minutes
Find out how much your home could sell for in as little as 3 minutes with a no-obligation cash offer.
Estimated market value
$692,300
Get a cash offer in 3 minutes
Find out how much your home could sell for in as little as 3 minutes with a no-obligation cash offer.
Estimated market value
$692,300

