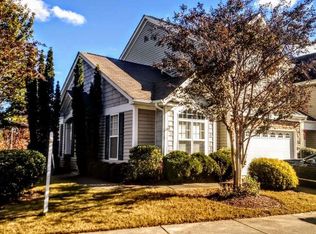The Heatherwood Plan, featuring a dramatic two story foyer, boasts an open living/dining/kitchen area and a separate office or dining room. Upgrades include hardwoods, ceramic tile, 42" maple cabinets, solid surface countertops with matching sink, breakfast bar, upstairs loft, vaulted master with huge walk-in closet, garden tub with separate shower, double vanity, ceiling fans.
This property is off market, which means it's not currently listed for sale or rent on Zillow. This may be different from what's available on other websites or public sources.
