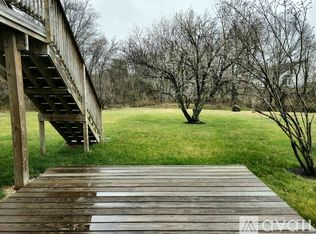Sold for $721,000 on 03/25/24
$721,000
8231 Crackling Fire Dr, Gainesville, VA 20155
4beds
2,437sqft
Single Family Residence
Built in 1990
10,432 Square Feet Lot
$753,100 Zestimate®
$296/sqft
$3,486 Estimated rent
Home value
$753,100
$715,000 - $791,000
$3,486/mo
Zestimate® history
Loading...
Owner options
Explore your selling options
What's special
Lovingly maintained and updated by original owners. 4BR, 3.5BA located in the desirable neighborhood of Rocky Run. Main level with hardwood floors includes foyer, living room, dining room, family room. Plus an all season room with vinyl flooring. Kitchen updated with granite counters, new cabinets and appliances. Upper level includes primary suite with adjoining primary bath . Primary bath updated with soaking tub, separate shower, dual vanity, linen closet and lots of storage. Two more bedrooms and an updated hall bath with linen closet complete this level. Lower level includes new carpeting in the recreation room and 4th bedroom. A full bath, large storage area and a cedar lined closet finish this walkout basement. Basement walks out to a nice patio. The all season room opens to a large new deck with great storage underneath. Great curb appeal greets you from the large driveway. Conveniently located near shopping, restaurants, movie theaters and I-66. Outdoor pool membership available for an additional fee.
Zillow last checked: 8 hours ago
Listing updated: March 25, 2024 at 07:26am
Listed by:
Cathy Sheedfar 703-864-1566,
EXP Realty, LLC,
Co-Listing Agent: Amy Sheedfar Roberson 703-408-2023,
EXP Realty, LLC
Bought with:
Ejona Yazgan, SP40002113
Pearson Smith Realty, LLC
Source: Bright MLS,MLS#: VAPW2065034
Facts & features
Interior
Bedrooms & bathrooms
- Bedrooms: 4
- Bathrooms: 4
- Full bathrooms: 3
- 1/2 bathrooms: 1
- Main level bathrooms: 1
Basement
- Area: 920
Heating
- Heat Pump, Electric, Natural Gas
Cooling
- Central Air, Ceiling Fan(s), Electric
Appliances
- Included: Microwave, Dishwasher, Disposal, Dryer, Exhaust Fan, Ice Maker, Oven/Range - Gas, Refrigerator, Washer, Water Heater, Gas Water Heater
- Laundry: Upper Level
Features
- Breakfast Area, Dining Area, Family Room Off Kitchen, Floor Plan - Traditional, Eat-in Kitchen, Kitchen Island, Primary Bath(s), Soaking Tub, Bathroom - Stall Shower, Bathroom - Tub Shower, Upgraded Countertops, Walk-In Closet(s), Cedar Closet(s)
- Flooring: Hardwood, Carpet, Laminate, Wood
- Doors: Six Panel
- Windows: Bay/Bow, Screens
- Basement: Partial,Partially Finished,Rear Entrance,Windows,Walk-Out Access
- Has fireplace: No
Interior area
- Total structure area: 2,782
- Total interior livable area: 2,437 sqft
- Finished area above ground: 1,862
- Finished area below ground: 575
Property
Parking
- Total spaces: 4
- Parking features: Garage Faces Front, Garage Door Opener, Inside Entrance, Attached, Driveway
- Attached garage spaces: 2
- Uncovered spaces: 2
Accessibility
- Accessibility features: Other
Features
- Levels: Three
- Stories: 3
- Patio & porch: Deck, Patio
- Pool features: None
Lot
- Size: 10,432 sqft
- Features: Landscaped, Front Yard, Backs - Open Common Area, Rear Yard, SideYard(s)
Details
- Additional structures: Above Grade, Below Grade
- Parcel number: 7396761648
- Zoning: R4
- Special conditions: Standard
Construction
Type & style
- Home type: SingleFamily
- Architectural style: Traditional
- Property subtype: Single Family Residence
Materials
- Brick, Vinyl Siding
- Foundation: Concrete Perimeter
- Roof: Shingle
Condition
- Excellent
- New construction: No
- Year built: 1990
Utilities & green energy
- Sewer: Public Sewer
- Water: Public
Community & neighborhood
Location
- Region: Gainesville
- Subdivision: Rocky Run
HOA & financial
HOA
- Has HOA: Yes
- HOA fee: $50 monthly
- Services included: Common Area Maintenance, Management, Reserve Funds, Trash
- Association name: ROCKY RUN HOA
Other
Other facts
- Listing agreement: Exclusive Right To Sell
- Listing terms: Cash,Conventional,FHA,VA Loan
- Ownership: Fee Simple
Price history
| Date | Event | Price |
|---|---|---|
| 3/25/2024 | Sold | $721,000+7.6%$296/sqft |
Source: | ||
| 3/5/2024 | Pending sale | $670,000$275/sqft |
Source: | ||
| 3/1/2024 | Listed for sale | $670,000$275/sqft |
Source: | ||
Public tax history
| Year | Property taxes | Tax assessment |
|---|---|---|
| 2025 | $6,443 +4.7% | $657,100 +6.2% |
| 2024 | $6,156 +1.6% | $619,000 +6.3% |
| 2023 | $6,057 -1.9% | $582,100 +6.4% |
Find assessor info on the county website
Neighborhood: 20155
Nearby schools
GreatSchools rating
- 8/10Piney Branch Elementary SchoolGrades: PK-5Distance: 0.8 mi
- 7/10Gainesville Middle SchoolGrades: 6-8Distance: 0.8 mi
- NAPace WestGrades: Distance: 2.2 mi
Schools provided by the listing agent
- Elementary: Piney Branch
- Middle: Gainesville
- High: Gainesville
- District: Prince William County Public Schools
Source: Bright MLS. This data may not be complete. We recommend contacting the local school district to confirm school assignments for this home.
Get a cash offer in 3 minutes
Find out how much your home could sell for in as little as 3 minutes with a no-obligation cash offer.
Estimated market value
$753,100
Get a cash offer in 3 minutes
Find out how much your home could sell for in as little as 3 minutes with a no-obligation cash offer.
Estimated market value
$753,100

