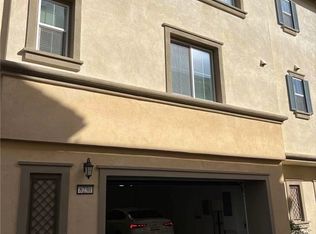Sold for $515,000
Listing Provided by:
ADRIAN LAOS DRE #01935919 909-226-6748,
DEVINE REALTY GROUP, INC.
Bought with: KW Vision
$515,000
8231 Inventor St, Chino, CA 91708
2beds
1,254sqft
Condominium
Built in 2021
-- sqft lot
$516,600 Zestimate®
$411/sqft
$2,866 Estimated rent
Home value
$516,600
$465,000 - $573,000
$2,866/mo
Zestimate® history
Loading...
Owner options
Explore your selling options
What's special
HUGE PRICE IMPROVEMENT!! PRICED TO SELL!!! Very motivated seller! Welcome to this beautifully upgraded 2-bedroom, 2-bathroom condominium in the highly desirable Preserve in the beautiful city of Chino! This modern home features luxury vinyl flooring throughout, offering both durability and elegance. The bright and airy kitchen boasts light quartz countertops, sleek stainless steel appliances, and ample cabinet space, making it perfect for cooking and entertaining.
Enjoy the spacious open-concept living area, ideal for relaxing or hosting guests. The primary suite offers a private en-suite bathroom with dual sinks, while the second bedroom is perfect for guests, a home office, or a growing family.
Living in The Preserve means resort-style amenities at your fingertips! The HOA provides multiple pools, fire pits, a clubhouse, tennis courts, parks, and much more—ensuring endless opportunities for recreation and relaxation.
Conveniently located near shopping, dining, top-rated schools, and major freeways, this home is a must-see! Don’t miss your chance to own this beautiful condo in one of Chino’s most sought-after communities.
Zillow last checked: 8 hours ago
Listing updated: September 26, 2025 at 10:33am
Listing Provided by:
ADRIAN LAOS DRE #01935919 909-226-6748,
DEVINE REALTY GROUP, INC.
Bought with:
Jayden Barnes, DRE #02228361
KW Vision
Source: CRMLS,MLS#: IV25067461 Originating MLS: California Regional MLS
Originating MLS: California Regional MLS
Facts & features
Interior
Bedrooms & bathrooms
- Bedrooms: 2
- Bathrooms: 2
- Full bathrooms: 2
- Main level bathrooms: 2
- Main level bedrooms: 2
Bedroom
- Features: All Bedrooms Up
Bathroom
- Features: Bathtub, Dual Sinks, Quartz Counters, Tub Shower
Kitchen
- Features: Quartz Counters
Other
- Features: Walk-In Closet(s)
Pantry
- Features: Walk-In Pantry
Heating
- Central
Cooling
- Central Air
Appliances
- Included: Gas Cooktop, Gas Oven, Microwave
- Laundry: Laundry Room
Features
- Breakfast Bar, Ceiling Fan(s), High Ceilings, Pantry, All Bedrooms Up, Walk-In Pantry, Walk-In Closet(s)
- Flooring: Vinyl
- Has fireplace: No
- Fireplace features: None
- Common walls with other units/homes: 2+ Common Walls
Interior area
- Total interior livable area: 1,254 sqft
Property
Parking
- Total spaces: 2
- Parking features: Garage Faces Rear
- Attached garage spaces: 2
Features
- Levels: Two
- Stories: 2
- Entry location: Floor
- Patio & porch: Deck
- Pool features: Community, Association
- Has spa: Yes
- Spa features: Community
- Fencing: None
- Has view: Yes
- View description: None
Lot
- Size: 799 sqft
Details
- Parcel number: 1055452380000
- Special conditions: Standard
Construction
Type & style
- Home type: Condo
- Property subtype: Condominium
- Attached to another structure: Yes
Materials
- Foundation: None
- Roof: Clay
Condition
- Turnkey
- New construction: No
- Year built: 2021
Utilities & green energy
- Electric: Standard
- Sewer: Public Sewer
- Water: Public
- Utilities for property: Electricity Connected, Natural Gas Connected, Sewer Connected, Water Connected
Community & neighborhood
Security
- Security features: Carbon Monoxide Detector(s), Smoke Detector(s)
Community
- Community features: Park, Street Lights, Sidewalks, Pool
Location
- Region: Chino
HOA & financial
HOA
- Has HOA: Yes
- HOA fee: $216 monthly
- Amenities included: Clubhouse, Fire Pit, Playground, Pool, Spa/Hot Tub, Tennis Court(s)
- Association name: Morning Sun HOA
- Association phone: 800-706-7838
- Second HOA fee: $208 monthly
- Second association name: Preserve Hoa
- Second association phone: 855-333-5149
Other
Other facts
- Listing terms: Submit
- Road surface type: Paved
Price history
| Date | Event | Price |
|---|---|---|
| 9/25/2025 | Sold | $515,000+5.1%$411/sqft |
Source: | ||
| 9/3/2025 | Contingent | $490,000$391/sqft |
Source: | ||
| 8/29/2025 | Price change | $490,000-3.7%$391/sqft |
Source: | ||
| 8/3/2025 | Price change | $509,000-2.1%$406/sqft |
Source: | ||
| 6/14/2025 | Price change | $520,000-1.9%$415/sqft |
Source: | ||
Public tax history
| Year | Property taxes | Tax assessment |
|---|---|---|
| 2025 | $9,056 +1.7% | $513,614 +2% |
| 2024 | $8,903 +1.8% | $503,543 +2% |
| 2023 | $8,749 +0.4% | $493,670 +2% |
Find assessor info on the county website
Neighborhood: 91708
Nearby schools
GreatSchools rating
- 7/10Cal Aero Preserve AcademyGrades: K-8Distance: 0.1 mi
- 8/10Chino Hills High SchoolGrades: 9-12Distance: 3.6 mi
- 7/10Woodcrest Junior High SchoolGrades: 7-8Distance: 4.2 mi
Get a cash offer in 3 minutes
Find out how much your home could sell for in as little as 3 minutes with a no-obligation cash offer.
Estimated market value$516,600
Get a cash offer in 3 minutes
Find out how much your home could sell for in as little as 3 minutes with a no-obligation cash offer.
Estimated market value
$516,600
