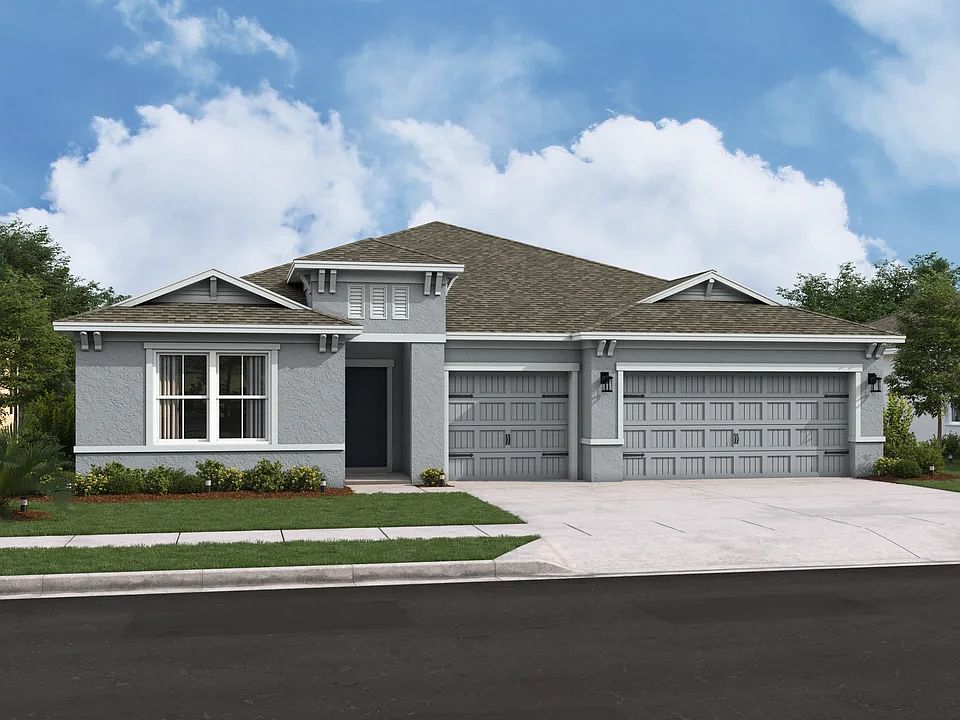Under Construction. Welcome to our Azalea plan in our very popular Farmhouse Look. The Farmhouse Look showcases White 42" kitchen cabinets complimented by stained open shelving and matte black lighting accents and plumbing fixtures. Enjoy your Farmhouse sink and all your stainless appliances including a GE french door refrigerator as well as a washer and dryer. Upgraded tile flooring.. check! Ceiling fans and chandelier... check! Covered lanai... check!! Laundry sink.. check! This home truly has it all and won't last long!
New construction
$306,195
8231 N Wakefield Dr #31, Dunnellon, FL 34434
3beds
1,363sqft
Single Family Residence
Built in 2025
10,200 Square Feet Lot
$304,700 Zestimate®
$225/sqft
$-- HOA
What's special
Covered lanaiCeiling fansWasher and dryerLaundry sinkUpgraded tile flooringMatte black lighting accentsFarmhouse sink
Call: (352) 553-4717
- 72 days
- on Zillow |
- 16 |
- 1 |
Zillow last checked: 7 hours ago
Listing updated: August 05, 2025 at 02:28pm
Listing Provided by:
Gretta Akellino 805-794-1708,
K HOVNANIAN FLORIDA REALTY
Source: Stellar MLS,MLS#: O6316534 Originating MLS: Orlando Regional
Originating MLS: Orlando Regional

Travel times
Schedule tour
Select your preferred tour type — either in-person or real-time video tour — then discuss available options with the builder representative you're connected with.
Facts & features
Interior
Bedrooms & bathrooms
- Bedrooms: 3
- Bathrooms: 2
- Full bathrooms: 2
Rooms
- Room types: Great Room, Storage Rooms
Primary bedroom
- Features: Shower No Tub, Water Closet/Priv Toilet, Walk-In Closet(s)
- Level: First
- Area: 144 Square Feet
- Dimensions: 12x12
Bathroom 1
- Features: Built-in Closet
- Level: First
- Area: 100 Square Feet
- Dimensions: 10x10
Bathroom 2
- Features: Built-in Closet
- Level: First
- Area: 100 Square Feet
- Dimensions: 10x10
Dinette
- Level: First
- Area: 45 Square Feet
- Dimensions: 9x5
Great room
- Level: First
- Area: 240 Square Feet
- Dimensions: 15x16
Kitchen
- Features: Pantry, Kitchen Island, Stone Counters
- Level: First
Heating
- Central
Cooling
- Central Air
Appliances
- Included: Dishwasher, Dryer, Microwave, Range, Refrigerator, Washer
- Laundry: Laundry Room
Features
- Ceiling Fan(s), Eating Space In Kitchen, Kitchen/Family Room Combo, Living Room/Dining Room Combo, Open Floorplan, Solid Surface Counters, Thermostat, Walk-In Closet(s)
- Flooring: Carpet, Ceramic Tile
- Doors: Sliding Doors
- Windows: Blinds
- Has fireplace: No
Interior area
- Total structure area: 1,946
- Total interior livable area: 1,363 sqft
Video & virtual tour
Property
Parking
- Total spaces: 2
- Parking features: Driveway, Garage Door Opener
- Attached garage spaces: 2
- Has uncovered spaces: Yes
- Details: Garage Dimensions: 18x20
Features
- Levels: One
- Stories: 1
Lot
- Size: 10,200 Square Feet
- Dimensions: 102 x 100
Details
- Parcel number: 18E17S100240104600010
- Zoning: PDR
- Special conditions: None
Construction
Type & style
- Home type: SingleFamily
- Property subtype: Single Family Residence
Materials
- Block, Stucco
- Foundation: Slab
- Roof: Shingle
Condition
- Under Construction
- New construction: Yes
- Year built: 2025
Details
- Builder model: Azalea II
- Builder name: K. Hovnanian Homes
Utilities & green energy
- Sewer: Public Sewer
- Water: Public
- Utilities for property: Electricity Connected, Sewer Connected, Underground Utilities, Water Connected
Community & HOA
Community
- Subdivision: Aspire at The Pines
HOA
- Has HOA: No
- Pet fee: $0 monthly
Location
- Region: Dunnellon
Financial & listing details
- Price per square foot: $225/sqft
- Annual tax amount: $1,706
- Date on market: 6/10/2025
- Listing terms: Cash,Conventional,FHA,VA Loan
- Ownership: Fee Simple
- Total actual rent: 0
- Electric utility on property: Yes
- Road surface type: Paved
About the community
Welcome to Aspire at the Pines, a community of gorgeous new-construction single-family homes in Citrus Springs, Florida. Four charming floorplans offer up to 2,350 sq. ft., 4 bedrooms, 3 baths, and a 3-car garage. Personalize your new home with finishes in one of K. Hovnanian's Looks — Elements, Farmhouse, or Loft — and achieve a designer-curated, cohesive interior.
Nestled in the heart of Citrus County, residents can experience quintessential small-town charm in a tranquil and breathtaking natural setting just moments from numerous pocket parks, trails, and natural springs.
Offered By: K. Hovnanian At Aspire At The Pines, LLC
Source: K. Hovnanian Companies, LLC

