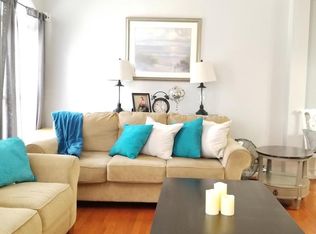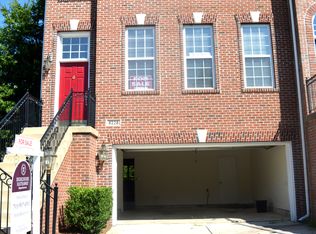Large Brick End Unit TH. Upgraded Kitchen / Famly rm combo w/Maple Cabinets, Stainless Steel Appliances & Gas Cooktop & Fireplace. Custom Shades/Blinds installed throughout. Formal DR w/Columns/Crown/Chair Rail Molding. MBR has Tray Ceilings & Luxury BA. Vaulted Ceilings in 2nd & 3rd BRs. Basement is fully finished with fenced in yard.
This property is off market, which means it's not currently listed for sale or rent on Zillow. This may be different from what's available on other websites or public sources.

