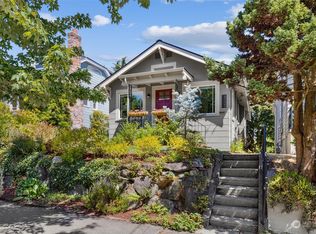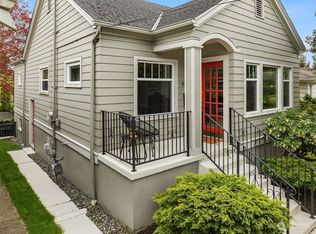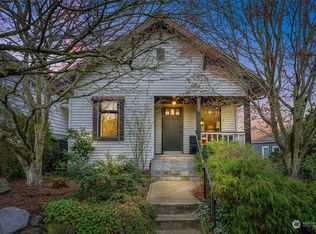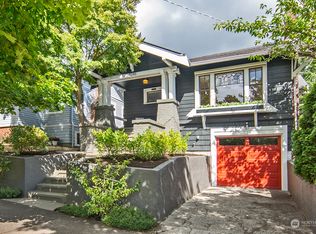Sold
Listed by:
Tamara Marson,
Windermere Real Estate Midtown
Bought with: Windermere Real Estate Midtown
$999,500
8233 16th Avenue NE, Seattle, WA 98115
3beds
1,860sqft
Single Family Residence
Built in 1927
3,820.21 Square Feet Lot
$998,900 Zestimate®
$537/sqft
$3,445 Estimated rent
Home value
$998,900
$929,000 - $1.08M
$3,445/mo
Zestimate® history
Loading...
Owner options
Explore your selling options
What's special
Just two blocks to the fabulous Maple Leaf Reservoir Park, this turnkey residence blends 1927 character with modern updates. Enjoy arched doorways, hardwood floors and fireplace insert adding cozy comfort. Stylish kitchen w/ granite counters, slate floors, induction range, wine fridge, newer dishwasher and AC unit. Heated floors in both updated bathrooms and basement bedroom. Fully refinished lower level offers remarkable flexibility with living area and kitchenette ideal for guests, housemate or rental income (AirBNB). Updated plumbing, wiring, Hardie siding, attic insulation & water line. Outdoor living is a delight with spacious front and back paver patios, newer steps with pathway lights, and a detached garage with 220v off the alley.
Zillow last checked: 8 hours ago
Listing updated: November 20, 2025 at 04:04am
Listed by:
Tamara Marson,
Windermere Real Estate Midtown
Bought with:
Mia Klarich, 26266
Windermere Real Estate Midtown
Source: NWMLS,MLS#: 2419282
Facts & features
Interior
Bedrooms & bathrooms
- Bedrooms: 3
- Bathrooms: 2
- Full bathrooms: 1
- 3/4 bathrooms: 1
- Main level bathrooms: 1
- Main level bedrooms: 2
Bedroom
- Level: Lower
Bedroom
- Level: Main
Bedroom
- Level: Main
Bathroom full
- Level: Main
Bathroom three quarter
- Level: Lower
Dining room
- Level: Main
Entry hall
- Level: Main
Family room
- Level: Lower
Kitchen without eating space
- Level: Main
Living room
- Level: Main
Utility room
- Level: Lower
Heating
- Fireplace, Forced Air, Electric, Natural Gas
Cooling
- Window Unit(s)
Appliances
- Included: Dishwasher(s), Disposal, Dryer(s), Refrigerator(s), Stove(s)/Range(s), Washer(s), Garbage Disposal, Water Heater: Electric, Water Heater Location: Basement laundry room
Features
- Ceiling Fan(s), Dining Room
- Flooring: Ceramic Tile, Hardwood, See Remarks, Slate
- Windows: Double Pane/Storm Window
- Basement: Finished
- Number of fireplaces: 1
- Fireplace features: See Remarks, Wood Burning, Main Level: 1, Fireplace
Interior area
- Total structure area: 1,860
- Total interior livable area: 1,860 sqft
Property
Parking
- Total spaces: 1
- Parking features: Detached Garage
- Garage spaces: 1
Features
- Levels: One
- Stories: 1
- Entry location: Main
- Patio & porch: Second Kitchen, Ceiling Fan(s), Double Pane/Storm Window, Dining Room, Fireplace, Water Heater, Wine/Beverage Refrigerator
- Has view: Yes
- View description: Mountain(s), See Remarks, Territorial
Lot
- Size: 3,820 sqft
- Dimensions: 40 x 95
- Features: Curbs, Paved, Sidewalk, Cable TV, Fenced-Partially, Gas Available, Patio
- Topography: Level,Partial Slope
- Residential vegetation: Garden Space
Details
- Parcel number: 2887700160
- Zoning: NR3
- Zoning description: Jurisdiction: City
- Special conditions: Standard
Construction
Type & style
- Home type: SingleFamily
- Architectural style: Craftsman
- Property subtype: Single Family Residence
Materials
- Cement Planked, Wood Siding, Cement Plank
- Foundation: Poured Concrete
- Roof: Composition
Condition
- Good
- Year built: 1927
Utilities & green energy
- Electric: Company: City Light
- Sewer: Sewer Connected, Company: Seattle Public Utilities
- Water: Public, Company: Seattle Public Utilities
- Utilities for property: Xfinity, Xfinity
Community & neighborhood
Location
- Region: Seattle
- Subdivision: Maple Leaf
Other
Other facts
- Listing terms: Cash Out,Conventional,FHA,VA Loan
- Cumulative days on market: 31 days
Price history
| Date | Event | Price |
|---|---|---|
| 10/20/2025 | Sold | $999,500$537/sqft |
Source: | ||
| 9/21/2025 | Pending sale | $999,500$537/sqft |
Source: | ||
| 9/12/2025 | Price change | $999,500-4.8%$537/sqft |
Source: | ||
| 8/21/2025 | Listed for sale | $1,050,000+124.4%$565/sqft |
Source: | ||
| 10/28/2010 | Sold | $468,000+35.3%$252/sqft |
Source: Public Record | ||
Public tax history
| Year | Property taxes | Tax assessment |
|---|---|---|
| 2024 | $8,839 +12.1% | $897,000 +10.6% |
| 2023 | $7,885 -8.6% | $811,000 -18.8% |
| 2022 | $8,623 +4.6% | $999,000 +13.7% |
Find assessor info on the county website
Neighborhood: Maple Leaf
Nearby schools
GreatSchools rating
- 5/10Sacajawea Elementary SchoolGrades: PK-5Distance: 0.6 mi
- 8/10Jane Addams Middle SchoolGrades: 6-8Distance: 1.6 mi
- 10/10Roosevelt High SchoolGrades: 9-12Distance: 0.8 mi
Schools provided by the listing agent
- Elementary: Sacajawea
- Middle: Jane Addams
- High: Roosevelt High
Source: NWMLS. This data may not be complete. We recommend contacting the local school district to confirm school assignments for this home.

Get pre-qualified for a loan
At Zillow Home Loans, we can pre-qualify you in as little as 5 minutes with no impact to your credit score.An equal housing lender. NMLS #10287.
Sell for more on Zillow
Get a free Zillow Showcase℠ listing and you could sell for .
$998,900
2% more+ $19,978
With Zillow Showcase(estimated)
$1,018,878


