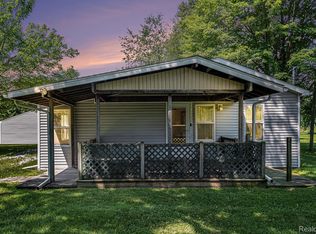Sold for $250,000
$250,000
8233 N Genesee Rd, Mount Morris, MI 48458
3beds
1,800sqft
Single Family Residence
Built in 1950
13.19 Acres Lot
$254,000 Zestimate®
$139/sqft
$1,561 Estimated rent
Home value
$254,000
$231,000 - $279,000
$1,561/mo
Zestimate® history
Loading...
Owner options
Explore your selling options
What's special
Endless Possibilities on Over 13 Acres – Welcome to 8233 N Genesee Rd! This rare 3-bedroom, 2-bath ranch sits on 13.19 private acres in Genesee Township and offers the perfect blend of peaceful country living with convenient access to town. Whether you're dreaming of a hobby farm, hunting land, a small homestead, or just extra space to spread out—this property delivers! Inside you'll find spacious living areas, a functional layout, and a cozy 3-seasons room perfect for morning coffee or unwinding at the end of the day. Need room for your equipment, tools, or animals? You'll love the oversized attached garage, plus a large pole barn/hay barn offering plenty of storage and workspace. This home is ready for your personal touch with a few updates—but the bones are solid and the potential is incredible. This is more than just a home—it’s an opportunity to create the lifestyle you've been dreaming of on your own piece of Michigan countryside. Just minutes from I-475, shopping, and dining, yet tucked away in your own slice of serenity. Bring your vision, your boots, and your big ideas—this one won't last long!
Zillow last checked: 8 hours ago
Listing updated: October 11, 2025 at 02:59am
Listed by:
Chad Eldridge 810-955-5630,
Real Estate For A CAUSE
Bought with:
Sandra Carnes, 6501445962
Red Fox Realty LLC
Source: Realcomp II,MLS#: 20251013072
Facts & features
Interior
Bedrooms & bathrooms
- Bedrooms: 3
- Bathrooms: 2
- Full bathrooms: 2
Primary bedroom
- Level: Entry
- Area: 238
- Dimensions: 17 X 14
Bedroom
- Level: Entry
- Area: 120
- Dimensions: 10 X 12
Bedroom
- Level: Entry
- Area: 169
- Dimensions: 13 X 13
Primary bathroom
- Level: Entry
- Area: 48
- Dimensions: 6 X 8
Other
- Level: Entry
- Area: 72
- Dimensions: 12 X 6
Dining room
- Level: Entry
- Area: 156
- Dimensions: 13 X 12
Kitchen
- Level: Entry
- Area: 247
- Dimensions: 13 X 19
Laundry
- Level: Entry
- Area: 72
- Dimensions: 6 X 12
Living room
- Level: Entry
- Area: 256
- Dimensions: 16 X 16
Other
- Level: Entry
- Area: 154
- Dimensions: 14 X 11
Heating
- Forced Air, Natural Gas
Cooling
- Ceiling Fans, Central Air
Appliances
- Included: Dishwasher, Dryer, Free Standing Gas Range, Free Standing Refrigerator, Microwave, Washer
- Laundry: Laundry Room
Features
- Programmable Thermostat
- Basement: Daylight,Partial,Unfinished
- Has fireplace: No
Interior area
- Total interior livable area: 1,800 sqft
- Finished area above ground: 1,800
Property
Parking
- Total spaces: 2.5
- Parking features: Twoand Half Car Garage, Attached, Direct Access, Drive Through, Electricityin Garage, Garage Faces Front, Oversized
- Attached garage spaces: 2.5
Features
- Levels: One
- Stories: 1
- Entry location: GroundLevel
- Patio & porch: Covered, Porch
- Pool features: None
- Fencing: Fencing Allowed
Lot
- Size: 13.19 Acres
- Dimensions: 263 x 1297
- Features: Irregular Lot
Details
- Additional structures: Pole Barn
- Parcel number: 1103200010
- Special conditions: Short Sale No,Standard
Construction
Type & style
- Home type: SingleFamily
- Architectural style: Ranch
- Property subtype: Single Family Residence
Materials
- Vinyl Siding
- Foundation: Basement, Poured, Slab
- Roof: Asphalt
Condition
- New construction: No
- Year built: 1950
Utilities & green energy
- Sewer: Public Sewer
- Water: Well
- Utilities for property: Cable Available
Community & neighborhood
Location
- Region: Mount Morris
Other
Other facts
- Listing agreement: Exclusive Right To Sell
- Listing terms: Cash,Conventional
Price history
| Date | Event | Price |
|---|---|---|
| 10/10/2025 | Sold | $250,000-5.6%$139/sqft |
Source: | ||
| 9/6/2025 | Pending sale | $264,900$147/sqft |
Source: | ||
| 8/25/2025 | Price change | $264,900-3.6%$147/sqft |
Source: | ||
| 7/27/2025 | Price change | $274,900-8.3%$153/sqft |
Source: | ||
| 7/10/2025 | Listed for sale | $299,900$167/sqft |
Source: | ||
Public tax history
| Year | Property taxes | Tax assessment |
|---|---|---|
| 2024 | $2,858 | $104,700 +18.2% |
| 2023 | -- | $88,600 +11.3% |
| 2022 | -- | $79,600 +11.3% |
Find assessor info on the county website
Neighborhood: 48458
Nearby schools
GreatSchools rating
- 4/10Haas Elementary SchoolGrades: PK-6Distance: 0.9 mi
- 4/10Genesee High SchoolGrades: 7-12Distance: 0.8 mi
Get a cash offer in 3 minutes
Find out how much your home could sell for in as little as 3 minutes with a no-obligation cash offer.
Estimated market value$254,000
Get a cash offer in 3 minutes
Find out how much your home could sell for in as little as 3 minutes with a no-obligation cash offer.
Estimated market value
$254,000
