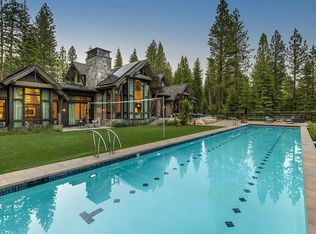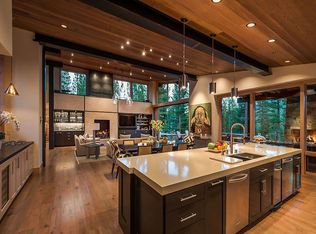Sold for $13,800,000 on 11/07/24
$13,800,000
8233 Valhalla Dr, Truckee, CA 96161
6beds
7,046sqft
Single Family Residence
Built in 2024
1.74 Acres Lot
$13,488,800 Zestimate®
$1,959/sqft
$18,499 Estimated rent
Home value
$13,488,800
$12.41M - $14.70M
$18,499/mo
Zestimate® history
Loading...
Owner options
Explore your selling options
What's special
Not far from the front door of this 7,046 square foot estate is the Martis Camp Practice Range and a touch further is the Camp Lodge and Family Barn. To the West, you have easy access to extensive trails for hiking and biking. This is assuming you have the power to pull yourself away from a great room and adjoining patio graced with riveting large views. The kitchen and dining room share those magnificent views of Lookout Mountain as well and also access the patio and firepit via tall sliding windows. There’s an office with a fireplace and deck access and, beyond the kitchen, a primary suite with those same mountain views from its own private deck. The sunset side of this home has its own patio with hot tub, built-in barbecue bay, pizza oven and a covered/heated dining area. There’s a junior suite that, like the kitchen, opens up to this back patio. The starboard wing of this home features three bedrooms, all bestowed with fine views and one with access to the patio. At other times of the day or night, the downstairs reigns as the epicenter of activity with a media room and bunk room. In this 6-bed/6.5-bath home, views are captured in oversized Reynaers European oversized windows. Floors are Mediterranean oak, cabinets are Scavolini, and countertops are Decton and Neolite. Appliances are Thermador and Miele. Those details, along with the design features of this home, are accented by an ideal location within a community that Forbes proclaimed, “Possibly the best four-season private community in the U.S.”
Zillow last checked: 8 hours ago
Listing updated: November 07, 2024 at 12:55pm
Listed by:
Kim Kennedy 530-414-1356,
Martis Camp Realty, Inc.
Bought with:
Kim Kennedy, DRE #01747997
Martis Camp Realty, Inc.
Source: TSMLS,MLS#: 20241373
Facts & features
Interior
Bedrooms & bathrooms
- Bedrooms: 6
- Bathrooms: 7
- Full bathrooms: 6
- 1/2 bathrooms: 1
Heating
- Hydronic
Cooling
- Air Conditioning
Appliances
- Included: Range, Oven, Microwave, Disposal, Dishwasher, Refrigerator, Washer, Dryer, Other
- Laundry: Laundry Room, Other
Features
- High Ceilings, Great Room, Office, Rec Room, Mud Room
- Flooring: Carpet, Wood, Tile
- Has fireplace: Yes
- Fireplace features: Fireplace: Living Room, 2 or +, Gas Fireplace
Interior area
- Total structure area: 7,046
- Total interior livable area: 7,046 sqft
Property
Parking
- Total spaces: 3
- Parking features: Attached, Three
- Attached garage spaces: 3
Features
- Levels: Three
- Stories: 3
- Spa features: Hot Tub
- Has view: Yes
- View description: Peek, Filtered, Panoramic, Mountain(s), Ski Resort
Lot
- Size: 1.74 Acres
- Features: Street
- Topography: Upslope
Details
- Parcel number: 106090015
- Zoning description: R-1
- Special conditions: Standard
Construction
Type & style
- Home type: SingleFamily
- Architectural style: Mountain
- Property subtype: Single Family Residence
Materials
- Steel Siding, Other
- Foundation: Slab, Other
- Roof: Metal
Condition
- New Construction
- New construction: Yes
- Year built: 2024
Utilities & green energy
- Sewer: Utility District
- Water: Utility District, Water Company
- Utilities for property: Natural Gas Available
Community & neighborhood
Security
- Security features: Security System, Closed Circuit Camera(s)
Community
- Community features: Gated: To Subdivision
Location
- Region: Truckee
- Subdivision: Martis Valley
HOA & financial
HOA
- Has HOA: Yes
- HOA fee: $1,850 monthly
Other
Other facts
- Listing agreement: EXCLUSIVE RIGHT
Price history
| Date | Event | Price |
|---|---|---|
| 11/7/2024 | Sold | $13,800,000-8%$1,959/sqft |
Source: | ||
| 11/6/2024 | Pending sale | $14,995,000$2,128/sqft |
Source: | ||
| 11/3/2024 | Listed for sale | $14,995,000$2,128/sqft |
Source: | ||
| 10/8/2024 | Pending sale | $14,995,000$2,128/sqft |
Source: | ||
| 7/4/2024 | Listed for sale | $14,995,000+784.7%$2,128/sqft |
Source: | ||
Public tax history
| Year | Property taxes | Tax assessment |
|---|---|---|
| 2025 | $147,093 +266.9% | $13,800,000 +277.6% |
| 2024 | $40,091 +44.8% | $3,654,747 +45.6% |
| 2023 | $27,678 +26.7% | $2,510,478 +27.9% |
Find assessor info on the county website
Neighborhood: 96161
Nearby schools
GreatSchools rating
- 7/10Truckee Elementary SchoolGrades: K-5Distance: 3.9 mi
- 8/10Alder Creek Middle SchoolGrades: 6-8Distance: 4.5 mi
- 9/10Tahoe Truckee High SchoolGrades: 9-12Distance: 3.7 mi
Sell for more on Zillow
Get a free Zillow Showcase℠ listing and you could sell for .
$13.5M
2% more+ $270K
With Zillow Showcase(estimated)
$13.8M
