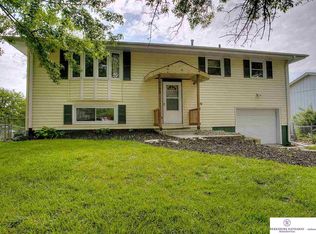Sold for $312,000
$312,000
8234 Ralston Ave, Ralston, NE 68127
4beds
1,958sqft
Single Family Residence
Built in 1964
0.33 Acres Lot
$313,400 Zestimate®
$159/sqft
$2,294 Estimated rent
Home value
$313,400
$288,000 - $342,000
$2,294/mo
Zestimate® history
Loading...
Owner options
Explore your selling options
What's special
Pre-inspected! FREE home warranty! New furnace 08/25. This property would make an amazing Airbnb with its style + location, it’s the kind of space guests will rave about. Fully updated & remodeled, this mid-century style home blends bold design with practical upgrades for a space that’s both striking and functional. The light-filled multi-level floor plan features cathedral ceilings, hardwood floors, and a painted fireplace that adds character. The all-new kitchen includes white cabinetry, butcher block counters, subway tile, and stainless steel appliances, with a cozy seating area nearby for reading or relaxing. Main-floor laundry with ¾ bath and a flexible bedroom/office adds convenience. Both bathrooms are fully remodeled, and the primary suite includes a private half bath. The oversized dual-bay garage opens to a heated workshop/drop zone. Outside, enjoy a fully fenced yard and private patio, ideal for entertaining. The finished basement offers additional living space and storage.
Zillow last checked: 8 hours ago
Listing updated: November 26, 2025 at 10:28am
Listed by:
Amber Tkaczuk 402-306-8642,
Nebraska Realty
Bought with:
Kail Walker, 20190517
PJ Morgan Real Estate
Source: GPRMLS,MLS#: 22527551
Facts & features
Interior
Bedrooms & bathrooms
- Bedrooms: 4
- Bathrooms: 3
- Full bathrooms: 1
- 3/4 bathrooms: 1
- 1/2 bathrooms: 1
- Main level bathrooms: 1
Primary bedroom
- Level: Third
- Area: 171.6
- Dimensions: 13 x 13.2
Bedroom 2
- Level: Third
- Area: 141.9
- Dimensions: 12.9 x 11
Bedroom 3
- Level: Third
- Area: 95.55
- Dimensions: 10.5 x 9.1
Bedroom 4
- Level: Main
- Area: 80
- Dimensions: 10 x 8
Primary bathroom
- Features: 1/2
Dining room
- Level: Second
- Area: 81.99
- Dimensions: 9.11 x 9
Kitchen
- Level: Second
- Area: 177.6
- Dimensions: 11.1 x 16
Living room
- Level: Second
- Area: 212
- Dimensions: 20 x 10.6
Basement
- Area: 270
Heating
- Natural Gas, Forced Air
Cooling
- Central Air
Features
- High Ceilings
- Basement: Walk-Out Access
- Number of fireplaces: 1
Interior area
- Total structure area: 1,958
- Total interior livable area: 1,958 sqft
- Finished area above ground: 1,698
- Finished area below ground: 260
Property
Parking
- Total spaces: 2
- Parking features: Attached, Built-In, Garage
- Attached garage spaces: 2
Features
- Levels: Multi/Split
- Patio & porch: Patio
- Fencing: Wood,Full,Privacy
Lot
- Size: 0.33 Acres
- Dimensions: 93 x 155
- Features: Over 1/4 up to 1/2 Acre, City Lot, Level
Details
- Parcel number: 2537720761
Construction
Type & style
- Home type: SingleFamily
- Architectural style: Traditional
- Property subtype: Single Family Residence
Materials
- Steel Siding
- Foundation: Block
- Roof: Composition
Condition
- Not New and NOT a Model
- New construction: No
- Year built: 1964
Utilities & green energy
- Sewer: Public Sewer
- Water: Public
- Utilities for property: Cable Available
Community & neighborhood
Location
- Region: Ralston
- Subdivision: Wildewood
Other
Other facts
- Listing terms: VA Loan,FHA,Conventional,Cash
- Ownership: Fee Simple
Price history
| Date | Event | Price |
|---|---|---|
| 11/25/2025 | Sold | $312,000-1.3%$159/sqft |
Source: | ||
| 10/21/2025 | Pending sale | $316,000$161/sqft |
Source: | ||
| 10/16/2025 | Price change | $316,000-0.6%$161/sqft |
Source: | ||
| 10/9/2025 | Price change | $318,000-0.6%$162/sqft |
Source: | ||
| 9/26/2025 | Listed for sale | $320,000-0.6%$163/sqft |
Source: | ||
Public tax history
| Year | Property taxes | Tax assessment |
|---|---|---|
| 2025 | -- | $247,200 +10% |
| 2024 | $4,169 -13.5% | $224,700 |
| 2023 | $4,821 +20% | $224,700 +29.7% |
Find assessor info on the county website
Neighborhood: 68127
Nearby schools
GreatSchools rating
- 7/10Wildewood Elementary SchoolGrades: PK-6Distance: 0.3 mi
- 4/10Ralston Middle SchoolGrades: 7-8Distance: 1.1 mi
- 1/10Ralston High SchoolGrades: 9-12Distance: 0.7 mi
Schools provided by the listing agent
- Elementary: Wildewood
- Middle: Ralston
- High: Ralston
- District: Ralston
Source: GPRMLS. This data may not be complete. We recommend contacting the local school district to confirm school assignments for this home.
Get pre-qualified for a loan
At Zillow Home Loans, we can pre-qualify you in as little as 5 minutes with no impact to your credit score.An equal housing lender. NMLS #10287.
Sell with ease on Zillow
Get a Zillow Showcase℠ listing at no additional cost and you could sell for —faster.
$313,400
2% more+$6,268
With Zillow Showcase(estimated)$319,668
