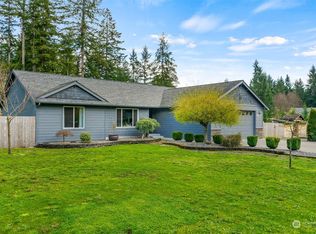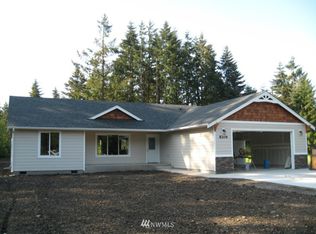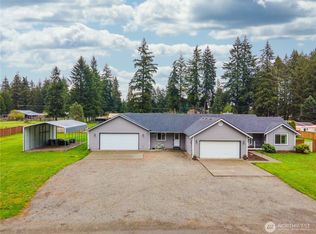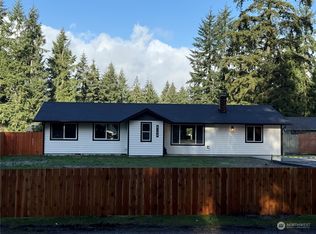Sold
Listed by:
Cherie Allison,
Olympic Sotheby's Int'l Realty
Bought with: CENTURY 21 Lund, Realtors
$540,000
8235 173rd Avenue SW, Rochester, WA 98579
3beds
1,720sqft
Single Family Residence
Built in 2019
1.15 Acres Lot
$542,900 Zestimate®
$314/sqft
$2,538 Estimated rent
Home value
$542,900
$505,000 - $586,000
$2,538/mo
Zestimate® history
Loading...
Owner options
Explore your selling options
What's special
First time on the market, this beautiful 3 bedroom, 1.75 bathroom, 1720 +/- sf home has an ideal split-bedroom floor plan with a central open-living area boasting vaulted ceilings, custom focal wall and a ductless mini split for year-round comfort. Light and bright kitchen with large island, granite counters, farm sink and soft-close cabinets and drawers. Spacious primary bedroom suite with another beautiful focal wall, four piece en-suite and walk-in closet. Two additional bedrooms and full bathroom. Laundry room leads to a two-car garage and plenty of driveway parking. Large back deck and fenced-in backyard with fire pit and storage shed. Outdoor sprinkler system. Rochester School District.
Zillow last checked: 8 hours ago
Listing updated: May 15, 2025 at 04:01am
Listed by:
Cherie Allison,
Olympic Sotheby's Int'l Realty
Bought with:
Walter Cuestas, 83198
CENTURY 21 Lund, Realtors
Source: NWMLS,MLS#: 2336001
Facts & features
Interior
Bedrooms & bathrooms
- Bedrooms: 3
- Bathrooms: 2
- Full bathrooms: 1
- 3/4 bathrooms: 1
- Main level bathrooms: 2
- Main level bedrooms: 3
Primary bedroom
- Level: Main
Bedroom
- Level: Main
Bedroom
- Level: Main
Bathroom full
- Level: Main
Bathroom three quarter
- Level: Main
Dining room
- Level: Main
Entry hall
- Level: Main
Kitchen with eating space
- Level: Main
Living room
- Level: Main
Utility room
- Level: Main
Heating
- Ductless
Cooling
- Ductless
Appliances
- Included: Dishwasher(s), Stove(s)/Range(s)
Features
- Bath Off Primary, Dining Room
- Flooring: Vinyl, Carpet
- Windows: Double Pane/Storm Window
- Basement: None
- Has fireplace: No
Interior area
- Total structure area: 1,720
- Total interior livable area: 1,720 sqft
Property
Parking
- Total spaces: 2
- Parking features: Attached Garage
- Attached garage spaces: 2
Features
- Levels: One
- Stories: 1
- Entry location: Main
- Patio & porch: Bath Off Primary, Double Pane/Storm Window, Dining Room
Lot
- Size: 1.15 Acres
- Features: Deck, Fenced-Partially, High Speed Internet, Sprinkler System
- Topography: Level
- Residential vegetation: Wooded
Details
- Parcel number: 36700000802
- Zoning: RL 1/1
- Zoning description: Jurisdiction: County
- Special conditions: Standard
Construction
Type & style
- Home type: SingleFamily
- Architectural style: Contemporary
- Property subtype: Single Family Residence
Materials
- Cement Planked, Cement Plank
- Foundation: Poured Concrete
- Roof: Composition
Condition
- Very Good
- Year built: 2019
Details
- Builder name: HiLine Homes
Utilities & green energy
- Electric: Company: Puget Sound Energy
- Sewer: Septic Tank, Company: Septic
- Water: Individual Well, Company: Individual Well
- Utilities for property: Century Link, Century Link
Community & neighborhood
Community
- Community features: CCRs
Location
- Region: Rochester
- Subdivision: Rochester
Other
Other facts
- Listing terms: Cash Out,Conventional,FHA,VA Loan
- Cumulative days on market: 34 days
Price history
| Date | Event | Price |
|---|---|---|
| 4/14/2025 | Sold | $540,000-1.8%$314/sqft |
Source: | ||
| 3/25/2025 | Pending sale | $550,000$320/sqft |
Source: | ||
| 2/28/2025 | Listed for sale | $550,000+547.1%$320/sqft |
Source: | ||
| 9/9/2019 | Sold | $85,000$49/sqft |
Source: Public Record Report a problem | ||
Public tax history
| Year | Property taxes | Tax assessment |
|---|---|---|
| 2024 | $4,731 +4.2% | $546,100 +4% |
| 2023 | $4,542 +11.8% | $525,200 +3.5% |
| 2022 | $4,064 +3.2% | $507,200 +32.5% |
Find assessor info on the county website
Neighborhood: 98579
Nearby schools
GreatSchools rating
- 6/10Grand Mound Elementary SchoolGrades: 3-5Distance: 2.9 mi
- 7/10Rochester Middle SchoolGrades: 6-8Distance: 2 mi
- 5/10Rochester High SchoolGrades: 9-12Distance: 2.6 mi
Get pre-qualified for a loan
At Zillow Home Loans, we can pre-qualify you in as little as 5 minutes with no impact to your credit score.An equal housing lender. NMLS #10287.



