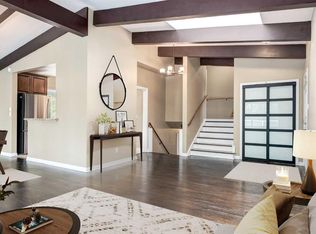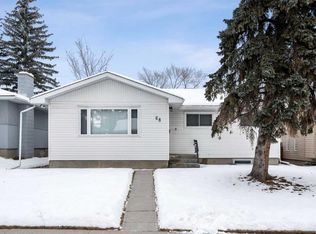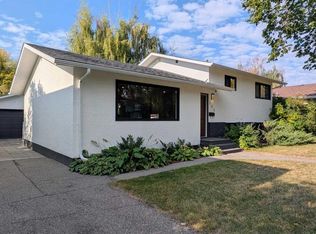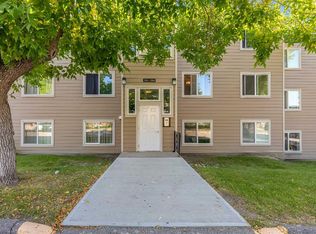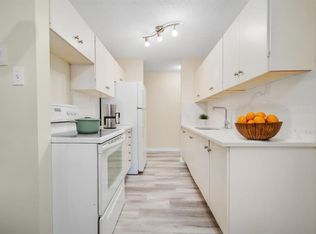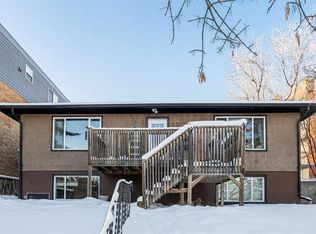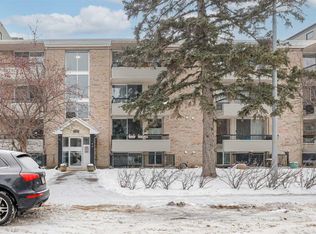8235 Elbow Dr SW #224, Calgary, AB T2V 1K6
What's special
- 99 days |
- 25 |
- 0 |
Zillow last checked: 8 hours ago
Listing updated: October 24, 2025 at 05:20am
Ping Wu, Associate,
Skyrock
Facts & features
Interior
Bedrooms & bathrooms
- Bedrooms: 2
- Bathrooms: 1
- Full bathrooms: 1
Bedroom
- Level: Main
- Dimensions: 10`2" x 12`0"
Other
- Level: Main
- Dimensions: 13`7" x 10`0"
Other
- Level: Main
- Dimensions: 6`5" x 7`8"
Dining room
- Level: Main
- Dimensions: 6`11" x 8`11"
Foyer
- Level: Main
- Dimensions: 4`8" x 4`0"
Kitchen
- Level: Main
- Dimensions: 7`6" x 8`11"
Living room
- Level: Main
- Dimensions: 12`9" x 17`8"
Storage
- Level: Main
- Dimensions: 4`2" x 5`8"
Heating
- Baseboard
Cooling
- None
Appliances
- Included: Electric Stove, Refrigerator
- Laundry: Common Area
Features
- Storage
- Flooring: Carpet, Vinyl
- Has fireplace: No
- Common walls with other units/homes: 2+ Common Walls
Interior area
- Total interior livable area: 861 sqft
Property
Parking
- Total spaces: 1
- Parking features: Assigned, Parking Pad
- Has uncovered spaces: Yes
Features
- Levels: Single Level Unit
- Stories: 3
- Entry location: Top
- Patio & porch: None
- Exterior features: None
Details
- Parcel number: 101221292
- Zoning: M-C2
Construction
Type & style
- Home type: Apartment
- Property subtype: Apartment
- Attached to another structure: Yes
Materials
- Mixed, Wood Frame
Condition
- New construction: No
- Year built: 1960
Community & HOA
Community
- Subdivision: Chinook Park
HOA
- Has HOA: Yes
- Amenities included: Coin Laundry
- Services included: Common Area Maintenance, Heat, Insurance, Professional Management, Reserve Fund Contributions, Snow Removal, Trash, Water
- HOA fee: C$555 monthly
Location
- Region: Calgary
Financial & listing details
- Price per square foot: C$219/sqft
- Date on market: 9/4/2025
- Inclusions: NA
(587) 889-9258
By pressing Contact Agent, you agree that the real estate professional identified above may call/text you about your search, which may involve use of automated means and pre-recorded/artificial voices. You don't need to consent as a condition of buying any property, goods, or services. Message/data rates may apply. You also agree to our Terms of Use. Zillow does not endorse any real estate professionals. We may share information about your recent and future site activity with your agent to help them understand what you're looking for in a home.
Price history
Price history
Price history is unavailable.
Public tax history
Public tax history
Tax history is unavailable.Climate risks
Neighborhood: Chinook Park
Nearby schools
GreatSchools rating
No schools nearby
We couldn't find any schools near this home.
- Loading
