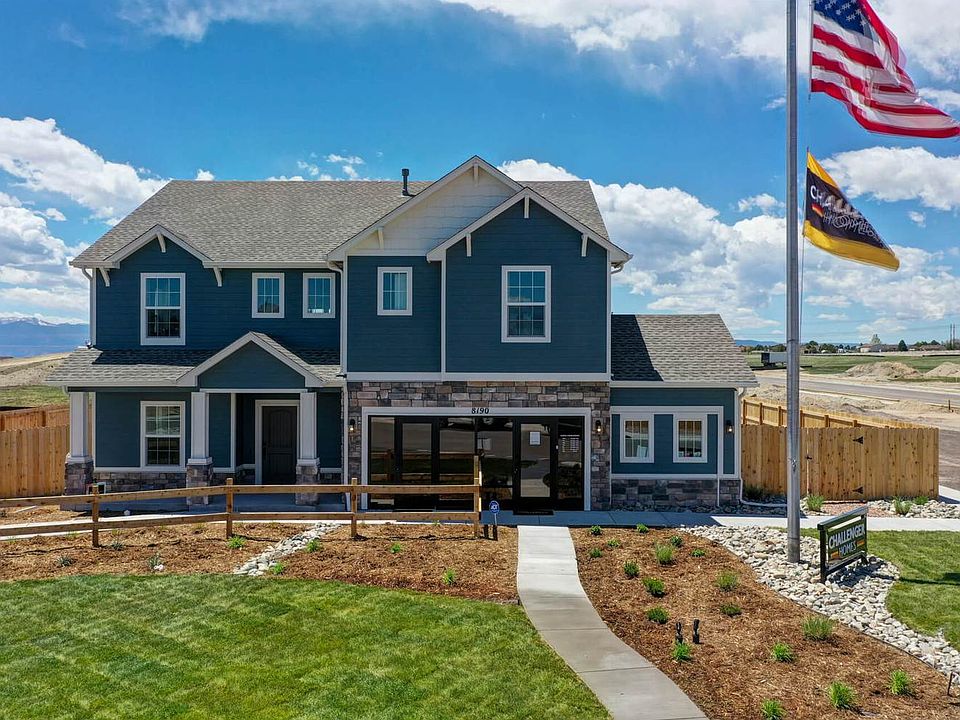Welcome to The Wilmington—a spacious 3,018 sq ft home designed for those who need more room, more storage, and more style. Sitting proudly in a quiet cul-de-sac, this home features a rare 4-car garage, stucco exterior, and an oversized back patio perfect for entertaining or relaxing. Inside, you’re greeted by a flexible front room and a formal dining space. The kitchen is a chef’s dream—quartz countertops, gas range, large center island, walk-in pantry, and a bright breakfast nook that opens to the backyard. You won't find any carpet on the main level—just durable LVP flooring throughout for beauty and easy maintenance that stands up to real life. The open-concept great room is flooded with natural light, and the adjacent mudroom adds function to daily life. Upstairs, every secondary bedroom has a walk-in closet, plus there’s a spacious loft and a convenient laundry room. The primary suite is a true retreat, with a soaking tub, walk-in shower with seat, dual vanity with granite countertops, and a massive walk-in closet. Ready this August, this home also comes complete with landscaping, a 6' privacy fence, and A/C, and includes access to two recreation centers with indoor/outdoor pools and fitness facilities. The Wilmington is the total package—tucked away, fully upgraded, and built for how you live. Embrace a lifestyle of comfort and elegance in The Wilmington—where every detail has been thoughtfully designed for you!
New construction
Special offer
$574,999
8235 Kittrick Pl, Falcon, CO 80831
3beds
3,018sqft
Single Family Residence
Built in 2025
10,197.4 Square Feet Lot
$-- Zestimate®
$191/sqft
$-- HOA
What's special
Walk-in pantrySpacious loftGas rangeQuartz countertopsFlooded with natural lightSoaking tubMassive walk-in closet
Call: (719) 249-6044
- 116 days |
- 742 |
- 34 |
Zillow last checked: 7 hours ago
Listing updated: September 27, 2025 at 10:31am
Listed by:
Emily Vasaturo 719-482-4990,
New Home Star LLC
Source: Pikes Peak MLS,MLS#: 6133874
Travel times
Schedule tour
Select your preferred tour type — either in-person or real-time video tour — then discuss available options with the builder representative you're connected with.
Facts & features
Interior
Bedrooms & bathrooms
- Bedrooms: 3
- Bathrooms: 3
- Full bathrooms: 2
- 1/2 bathrooms: 1
Primary bedroom
- Level: Upper
- Area: 306 Square Feet
- Dimensions: 17 x 18
Heating
- Forced Air
Cooling
- Ceiling Fan(s), Central Air, See Prop Desc Remarks
Appliances
- Included: Dishwasher, Disposal, Gas in Kitchen, Microwave, Oven, Range, Self Cleaning Oven
- Laundry: Electric Hook-up, Upper Level
Features
- 5-Pc Bath, 9Ft + Ceilings, French Doors, Great Room, High Speed Internet, Pantry
- Flooring: Carpet, Ceramic Tile, Tile, Luxury Vinyl
- Has basement: No
- Has fireplace: No
- Fireplace features: None
Interior area
- Total structure area: 3,018
- Total interior livable area: 3,018 sqft
- Finished area above ground: 3,018
- Finished area below ground: 0
Property
Parking
- Total spaces: 4
- Parking features: Attached, Even with Main Level, Garage Door Opener, Oversized, Concrete Driveway
- Attached garage spaces: 4
Features
- Levels: Two
- Stories: 2
- Patio & porch: Concrete
- Exterior features: Auto Sprinkler System
- Fencing: Full
Lot
- Size: 10,197.4 Square Feet
- Features: Cul-De-Sac, Hiking Trail, Near Fire Station, Near Hospital, Near Park, Near Schools, Near Shopping Center, Landscaped
Construction
Type & style
- Home type: SingleFamily
- Property subtype: Single Family Residence
Materials
- Stone, Stucco, Other, Framed on Lot
- Foundation: Slab
- Roof: Composite Shingle
Condition
- New Construction
- New construction: Yes
- Year built: 2025
Details
- Builder model: Wilmington
- Builder name: Challenger Home
- Warranty included: Yes
Utilities & green energy
- Water: Assoc/Distr
- Utilities for property: Cable Available, Electricity Connected, Natural Gas Connected, Phone Available
Community & HOA
Community
- Features: Clubhouse, Community Center, Dog Park, Fitness Center, Golf, Hiking or Biking Trails, Parks or Open Space, Playground, Pool, Green Areas
- Subdivision: Falcon Meadows at Bent Grass
Location
- Region: Falcon
Financial & listing details
- Price per square foot: $191/sqft
- Annual tax amount: $1
- Date on market: 6/12/2025
- Listing terms: Cash,Conventional,FHA,VA Loan
- Electric utility on property: Yes
About the community
Falcon Meadows at Bent Grass is a rapidly growing community with a diverse selection of affordable single-family homes, complete with panoramic views of the front range. Residents have convenient access to the Powers corridor, Shriever AFB, and Peterson AFB. There's also great shopping and dining, as well as amenities in nearby Falcon, including Woodmen Hills parks and aquatic facilities. In addition to the innovative and open floor plans, all homes will come with full front and back yard landscaping, and fencing, creating a beautiful neighborhood from the start while saving homeowners thousands in out of pocket expenses. With base models starting from the high $200's, Falcon Meadows at Bent Grass offers some of the most affordable new home construction in town.
Autumn days, cozy nights, & rates you'll love!
Get 1.99% for the 1st year! Plus up to &20,000 VA Debt ReductionSource: Challenger Homes

