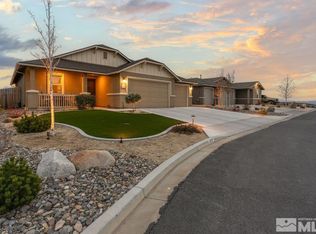Closed
$565,000
8235 Opal Ranch Way, Reno, NV 89506
3beds
2,042sqft
Single Family Residence
Built in 2019
0.3 Acres Lot
$567,200 Zestimate®
$277/sqft
$3,008 Estimated rent
Home value
$567,200
$516,000 - $624,000
$3,008/mo
Zestimate® history
Loading...
Owner options
Explore your selling options
What's special
You get a dream home! And YOU get a dream home! Beautifully appointed 3-bedroom, 2-bathroom home in Golden Valley is waiting just for you! Sitting on a fully landscaped 0.33-acre lot, this property has everything you need and then some! Let’s talk about space! A three-car garage gives you plenty of room for vehicles, toys, and storage, plus there’s even RV parking for all your adventures! Inside, the spacious master suite boasts an ENORMOUS walk-in closet, because who doesn’t love extra closet space? The laundry room is fully equipped with a sink and built-in cabinets, making chores a breeze! Now, let’s step outside! Picture yourself picking fresh apples and pears from your own fruit trees, tending to your raised garden box, or unwinding on the trex deck with a cup of coffee in the morning sun. Hosting a gathering? The outdoor gas line makes grilling effortless, and the fire pit is perfect for roasting marshmallows and making memories under the stars! This home is not just a place to live—it’s a place to thrive! A quiet neighborhood, a stunning yard, and endless possibilities for comfort and enjoyment. But wait—there’s more! The only thing missing is YOU! Schedule your showing today before this incredible home is gone!
Zillow last checked: 8 hours ago
Listing updated: December 19, 2025 at 01:34pm
Listed by:
Tayona Tate B.146206 775-762-8355,
NextHome Yourpickettfence Group
Bought with:
Michelle Sturge, BS.146279
Chase International-Damonte
Source: NNRMLS,MLS#: 250001460
Facts & features
Interior
Bedrooms & bathrooms
- Bedrooms: 3
- Bathrooms: 2
- Full bathrooms: 2
Heating
- Forced Air, Natural Gas
Cooling
- Central Air, Refrigerated
Appliances
- Included: Dishwasher, Disposal, Microwave, Oven, Refrigerator
- Laundry: Cabinets, Laundry Area, Laundry Room, Shelves, Sink
Features
- Breakfast Bar, Smart Thermostat, Walk-In Closet(s)
- Flooring: Carpet, Ceramic Tile
- Windows: Blinds, Double Pane Windows, Low Emissivity Windows, Vinyl Frames
- Has fireplace: No
Interior area
- Total structure area: 2,042
- Total interior livable area: 2,042 sqft
Property
Parking
- Total spaces: 3
- Parking features: Attached, Garage Door Opener, RV Access/Parking
- Attached garage spaces: 3
Features
- Stories: 1
- Patio & porch: Deck
- Exterior features: None
- Fencing: Back Yard
- Has view: Yes
- View description: Mountain(s)
Lot
- Size: 0.30 Acres
- Features: Cul-De-Sac, Landscaped, Level, Sloped Up, Sprinklers In Front, Sprinklers In Rear
Details
- Parcel number: 50279102
- Zoning: SFR
Construction
Type & style
- Home type: SingleFamily
- Property subtype: Single Family Residence
Materials
- Stucco, Masonry Veneer
- Foundation: Slab
- Roof: Composition,Pitched,Shingle
Condition
- New construction: No
- Year built: 2019
Utilities & green energy
- Sewer: Public Sewer
- Water: Public
- Utilities for property: Electricity Available, Internet Available, Natural Gas Available, Phone Available, Sewer Available, Water Available, Cellular Coverage
Community & neighborhood
Security
- Security features: Smoke Detector(s)
Location
- Region: Reno
- Subdivision: Northridge Unit 3
HOA & financial
HOA
- Has HOA: Yes
- HOA fee: $60 quarterly
- Amenities included: Maintenance Grounds
Other
Other facts
- Listing terms: 1031 Exchange,Cash,Conventional,FHA,VA Loan
Price history
| Date | Event | Price |
|---|---|---|
| 11/13/2025 | Sold | $565,000-2.4%$277/sqft |
Source: | ||
| 10/16/2025 | Pending sale | $579,000$284/sqft |
Source: | ||
| 10/15/2025 | Listed for sale | $579,000$284/sqft |
Source: | ||
| 10/14/2025 | Contingent | $579,000$284/sqft |
Source: | ||
| 8/12/2025 | Price change | $579,000-1.7%$284/sqft |
Source: | ||
Public tax history
| Year | Property taxes | Tax assessment |
|---|---|---|
| 2025 | $4,497 +3% | $151,432 +3% |
| 2024 | $4,366 +3% | $147,032 +1.4% |
| 2023 | $4,240 +3% | $145,021 +20.7% |
Find assessor info on the county website
Neighborhood: Panther Valley
Nearby schools
GreatSchools rating
- 4/10Alice L Smith Elementary SchoolGrades: PK-6Distance: 1.2 mi
- 3/10William O'brien Middle SchoolGrades: 6-8Distance: 3.7 mi
- 2/10North Valleys High SchoolGrades: 9-12Distance: 0.6 mi
Schools provided by the listing agent
- Elementary: Smith
- Middle: OBrien
- High: North Valleys
Source: NNRMLS. This data may not be complete. We recommend contacting the local school district to confirm school assignments for this home.
Get a cash offer in 3 minutes
Find out how much your home could sell for in as little as 3 minutes with a no-obligation cash offer.
Estimated market value$567,200
Get a cash offer in 3 minutes
Find out how much your home could sell for in as little as 3 minutes with a no-obligation cash offer.
Estimated market value
$567,200
