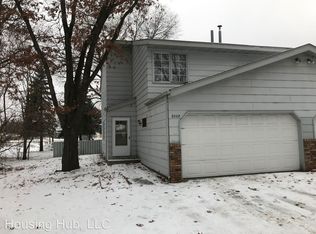Closed
$375,000
8235 Pleasant View Dr, Mounds View, MN 55112
4beds
2,263sqft
Single Family Residence
Built in 1981
0.4 Acres Lot
$408,900 Zestimate®
$166/sqft
$2,648 Estimated rent
Home value
$408,900
$388,000 - $429,000
$2,648/mo
Zestimate® history
Loading...
Owner options
Explore your selling options
What's special
Price improvement! This well maintained 4 BR, 2 BA home sits on a beautiful .4-acre corner lot with mature trees in an established neighborhood. Spaciousness abounds in over 2,200 sq ft with a finished basement and a bonus room that could be an office, man cave or workout room. Both bathrooms received renovations & the kitchen has newer flooring & newer SS appliances. Enjoy the ambiance of a wood burning fireplace in the updated living room & new windows throughout home. The attached oversized 3-car garage is insulated with extra room for your boat, ATV or to store your toys & lawn equipment. Spend time relaxing on the new 20x16 deck on the back of the home & BBQ, read or enjoy a beverage. There's new flooring & fresh paint upstairs & downstairs. Located centrally in close proximity to all that the Twin Cities has to offer or to get up north with less traffic. Great rental opportunity as well. New lighting & insulated siding make this property ready to go!
Zillow last checked: 8 hours ago
Listing updated: August 26, 2024 at 07:25pm
Listed by:
Angela M. Lapinski 651-468-5156,
RE/MAX Results - Baxter
Bought with:
Angela M. Lapinski
RE/MAX Results - Baxter
Source: NorthstarMLS as distributed by MLS GRID,MLS#: 6391842
Facts & features
Interior
Bedrooms & bathrooms
- Bedrooms: 4
- Bathrooms: 2
- Full bathrooms: 2
Bedroom 1
- Level: Main
- Area: 105 Square Feet
- Dimensions: 10.5x10
Bedroom 2
- Level: Main
- Area: 110 Square Feet
- Dimensions: 11x10
Bedroom 3
- Level: Main
- Area: 161 Square Feet
- Dimensions: 14x11.5
Bedroom 4
- Level: Basement
- Area: 195 Square Feet
- Dimensions: 15x13
Bathroom
- Level: Main
- Area: 48.75 Square Feet
- Dimensions: 6.5x7.5
Bathroom
- Level: Basement
- Area: 78.75 Square Feet
- Dimensions: 10.5x7.5
Bonus room
- Level: Basement
- Area: 123.25 Square Feet
- Dimensions: 14.5x8.5
Dining room
- Level: Main
- Area: 120 Square Feet
- Dimensions: 12x10
Family room
- Level: Basement
- Area: 384 Square Feet
- Dimensions: 24x16
Kitchen
- Level: Main
- Area: 174 Square Feet
- Dimensions: 14.5x12
Living room
- Level: Main
- Area: 408 Square Feet
- Dimensions: 24x17
Utility room
- Level: Basement
- Area: 182 Square Feet
- Dimensions: 26x7
Heating
- Forced Air
Cooling
- Central Air
Appliances
- Included: Dishwasher, Disposal, Dryer, ENERGY STAR Qualified Appliances, Microwave, Refrigerator, Stainless Steel Appliance(s), Washer
Features
- Basement: Finished,Full
- Has fireplace: No
- Fireplace features: Living Room, Wood Burning
Interior area
- Total structure area: 2,263
- Total interior livable area: 2,263 sqft
- Finished area above ground: 1,248
- Finished area below ground: 1,015
Property
Parking
- Total spaces: 3
- Parking features: Attached, Electric, Garage Door Opener, Insulated Garage, Storage
- Attached garage spaces: 3
- Has uncovered spaces: Yes
Accessibility
- Accessibility features: None
Features
- Levels: One
- Stories: 1
- Patio & porch: Deck, Enclosed, Other
- Fencing: Partial
Lot
- Size: 0.40 Acres
- Dimensions: 125 x 138
- Features: Corner Lot
Details
- Foundation area: 1248
- Parcel number: 063023230023
- Zoning description: Residential-Single Family
Construction
Type & style
- Home type: SingleFamily
- Property subtype: Single Family Residence
Materials
- Vinyl Siding
- Roof: Asphalt
Condition
- Age of Property: 43
- New construction: No
- Year built: 1981
Utilities & green energy
- Gas: Natural Gas
- Sewer: City Sewer/Connected
- Water: City Water/Connected
- Utilities for property: Underground Utilities
Community & neighborhood
Location
- Region: Mounds View
- Subdivision: Mounds View Development, Compan
HOA & financial
HOA
- Has HOA: No
Other
Other facts
- Road surface type: Paved
Price history
| Date | Event | Price |
|---|---|---|
| 8/24/2023 | Sold | $375,000-1.1%$166/sqft |
Source: | ||
| 8/16/2023 | Pending sale | $379,000$167/sqft |
Source: | ||
| 8/2/2023 | Price change | $379,000-5%$167/sqft |
Source: | ||
| 7/13/2023 | Price change | $399,000-3.6%$176/sqft |
Source: | ||
| 7/7/2023 | Price change | $414,000-2.4%$183/sqft |
Source: | ||
Public tax history
| Year | Property taxes | Tax assessment |
|---|---|---|
| 2024 | $5,248 +1.2% | $377,700 -4.5% |
| 2023 | $5,188 +2.9% | $395,700 0% |
| 2022 | $5,044 +9.1% | $395,800 +13.8% |
Find assessor info on the county website
Neighborhood: 55112
Nearby schools
GreatSchools rating
- 4/10Pinewood Elementary SchoolGrades: 1-5Distance: 1.8 mi
- 5/10Edgewood Middle SchoolGrades: 6-8Distance: 1.9 mi
- 8/10Irondale Senior High SchoolGrades: 9-12Distance: 2.1 mi
Get a cash offer in 3 minutes
Find out how much your home could sell for in as little as 3 minutes with a no-obligation cash offer.
Estimated market value
$408,900
Get a cash offer in 3 minutes
Find out how much your home could sell for in as little as 3 minutes with a no-obligation cash offer.
Estimated market value
$408,900
