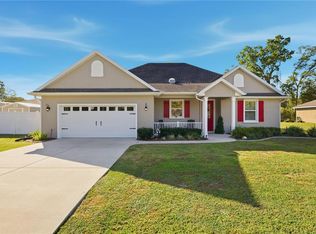Sold for $260,000 on 07/24/25
$260,000
8235 SE Highway 42, Summerfield, FL 34491
3beds
1,516sqft
Single Family Residence
Built in 2007
9,583 Square Feet Lot
$260,300 Zestimate®
$172/sqft
$1,846 Estimated rent
Home value
$260,300
$232,000 - $292,000
$1,846/mo
Zestimate® history
Loading...
Owner options
Explore your selling options
What's special
Serious PRICE IMPROVEMENT!!! Owner motivated to sell!! Close to the Villages!!! NO HOA, NO CDD Wow! A lovely 2007 Block and Stucco 3/2 split home. Beautifully glass accented doorway, a large foyer entry with cathedral ceilings accented with recessed lighting. Spacious living room enhanced with LVP flooring that extends into the kitchen, dining room and family room. The dining room offers sliding glass doors with Plantation Sliders to match, updated appliances in the kitchen complete w/ lovely granite countertop and a handy pantry next to the fridge. The great room located off the kitchen area allows for conversations with family while cooking dinner, watching TV or just chilling. Guest rooms off the great room offers convenience for guests to retreat to after a good meal. Soak and relax in the guest bath w/ bathtub and built in shelving behind the tub for candles, coffee or kitty. Back yard is just the right size to maintain and has he shed and she shed framed with trees and privacy fence. Enjoy the same shopping entertainment and dining without the pesky HOA/CDD or water, sewage bill to worry about because you are on your own land. What are you waiting for? Can't beat this price!! schedule for a showing today!
Zillow last checked: 8 hours ago
Listing updated: July 24, 2025 at 09:00am
Listing Provided by:
Mary Yochheim 352-209-8575,
RE/MAX FOXFIRE - SUMMERFIELD 352-307-0304
Bought with:
Morgan Powell, 3523432
DOWN HOME REALTY, LLLP
Source: Stellar MLS,MLS#: G5094211 Originating MLS: Ocala - Marion
Originating MLS: Ocala - Marion

Facts & features
Interior
Bedrooms & bathrooms
- Bedrooms: 3
- Bathrooms: 2
- Full bathrooms: 2
Primary bedroom
- Features: Ceiling Fan(s), Built-in Closet
- Level: First
- Area: 169 Square Feet
- Dimensions: 13x13
Bedroom 1
- Features: Ceiling Fan(s), Built-in Closet
- Level: First
- Area: 121 Square Feet
- Dimensions: 11x11
Bedroom 2
- Features: Ceiling Fan(s), Built-in Closet
- Level: First
- Area: 100 Square Feet
- Dimensions: 10x10
Primary bathroom
- Features: Dual Sinks, Linen Closet
- Level: First
- Area: 110 Square Feet
- Dimensions: 10x11
Bathroom 1
- Features: Built-In Shelving
- Level: First
- Area: 40 Square Feet
- Dimensions: 8x5
Dining room
- Level: First
- Area: 77.55 Square Feet
- Dimensions: 11x7.05
Family room
- Features: Linen Closet
- Level: First
- Area: 165 Square Feet
- Dimensions: 11x15
Kitchen
- Features: Pantry
- Level: First
- Area: 88 Square Feet
- Dimensions: 8x11
Living room
- Level: First
- Area: 273 Square Feet
- Dimensions: 21x13
Heating
- Heat Pump
Cooling
- Central Air
Appliances
- Included: Dryer, Microwave, Range, Refrigerator, Washer
- Laundry: In Garage
Features
- Accessibility Features, Built-in Features, Cathedral Ceiling(s), Ceiling Fan(s), Split Bedroom
- Flooring: Ceramic Tile, Laminate
- Doors: Sliding Doors
- Windows: Blinds, Drapes
- Has fireplace: No
Interior area
- Total structure area: 1,516
- Total interior livable area: 1,516 sqft
Property
Parking
- Total spaces: 2
- Parking features: Driveway
- Attached garage spaces: 2
- Has uncovered spaces: Yes
Features
- Levels: One
- Stories: 1
- Patio & porch: Front Porch, Rear Porch
- Exterior features: Rain Gutters
Lot
- Size: 9,583 sqft
- Dimensions: 75 x 125
- Features: Cleared, Landscaped
- Residential vegetation: Mature Landscaping
Details
- Additional structures: Shed(s)
- Parcel number: 4703039014
- Zoning: R1
- Special conditions: None
Construction
Type & style
- Home type: SingleFamily
- Architectural style: Ranch
- Property subtype: Single Family Residence
Materials
- Stucco
- Foundation: Block
- Roof: Shingle
Condition
- New construction: No
- Year built: 2007
Utilities & green energy
- Sewer: Septic Tank
- Water: Private, Well
- Utilities for property: Cable Available, Electricity Connected
Community & neighborhood
Location
- Region: Summerfield
- Subdivision: ORANGE BLOSSOM HILLS UN 03
HOA & financial
HOA
- Has HOA: No
Other fees
- Pet fee: $0 monthly
Other financial information
- Total actual rent: 0
Other
Other facts
- Listing terms: Cash,Conventional,FHA,VA Loan
- Ownership: Fee Simple
- Road surface type: Paved
Price history
| Date | Event | Price |
|---|---|---|
| 7/24/2025 | Sold | $260,000+2%$172/sqft |
Source: | ||
| 5/26/2025 | Pending sale | $255,000$168/sqft |
Source: | ||
| 5/20/2025 | Price change | $255,000-5.5%$168/sqft |
Source: | ||
| 5/2/2025 | Price change | $269,900-3.6%$178/sqft |
Source: | ||
| 4/3/2025 | Price change | $279,900-2.1%$185/sqft |
Source: | ||
Public tax history
| Year | Property taxes | Tax assessment |
|---|---|---|
| 2024 | $1,923 +2.8% | $143,681 +3% |
| 2023 | $1,871 +3% | $139,496 +3% |
| 2022 | $1,816 +1% | $135,433 +3.5% |
Find assessor info on the county website
Neighborhood: 34491
Nearby schools
GreatSchools rating
- 2/10Harbour View Elementary SchoolGrades: PK-5Distance: 1.9 mi
- 4/10Lake Weir Middle SchoolGrades: 6-8Distance: 2.2 mi
- 3/10Belleview High SchoolGrades: 9-12Distance: 7.7 mi
Schools provided by the listing agent
- Elementary: Harbour View Elementary School
- Middle: Lake Weir Middle School
- High: Belleview High School
Source: Stellar MLS. This data may not be complete. We recommend contacting the local school district to confirm school assignments for this home.
Get a cash offer in 3 minutes
Find out how much your home could sell for in as little as 3 minutes with a no-obligation cash offer.
Estimated market value
$260,300
Get a cash offer in 3 minutes
Find out how much your home could sell for in as little as 3 minutes with a no-obligation cash offer.
Estimated market value
$260,300
