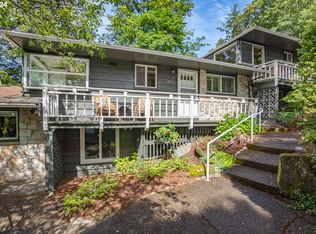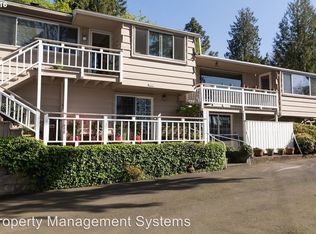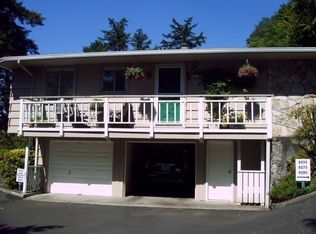Sold
$410,000
8235 SW Canyon Ln, Portland, OR 97225
3beds
2,035sqft
Residential, Condominium, Townhouse
Built in 1962
-- sqft lot
$473,200 Zestimate®
$201/sqft
$2,909 Estimated rent
Home value
$473,200
$445,000 - $506,000
$2,909/mo
Zestimate® history
Loading...
Owner options
Explore your selling options
What's special
Charming corner townhouse in small private complex with new exterior and interior paint along with carpet. Designed by local renowned architect, Kenneth Birkemeier. Spacious updated kitchen with gas range, double oven and pantry. Large living room to entertain in with real hardwood floors, lots of natural light and a cozy fireplace. Huge family room for everyone to spread out around the gas stove. Plus a laundry room with washer/dryer and storage space. You'll love everything this home has to offer, its close proximity to major attractions and its great school district. [Home Energy Score = 6. HES Report at https://rpt.greenbuildingregistry.com/hes/OR10225867]
Zillow last checked: 8 hours ago
Listing updated: August 21, 2024 at 02:13pm
Listed by:
Derek Fiscus 503-475-2765,
Premiere Property Group, LLC
Bought with:
Courtney Clarke, 201210284
ELEETE Real Estate
Source: RMLS (OR),MLS#: 24675839
Facts & features
Interior
Bedrooms & bathrooms
- Bedrooms: 3
- Bathrooms: 2
- Full bathrooms: 2
- Main level bathrooms: 1
Primary bedroom
- Features: Ceiling Fan, Hardwood Floors, Double Closet
- Level: Main
- Area: 196
- Dimensions: 14 x 14
Bedroom 2
- Features: Ceiling Fan, Hardwood Floors
- Level: Main
- Area: 126
- Dimensions: 14 x 9
Bedroom 3
- Features: Wallto Wall Carpet
- Level: Lower
- Area: 143
- Dimensions: 13 x 11
Dining room
- Level: Main
- Area: 108
- Dimensions: 12 x 9
Family room
- Features: Patio, Sliding Doors, Wallto Wall Carpet, Wood Stove
- Level: Lower
- Area: 465
- Dimensions: 31 x 15
Kitchen
- Features: Dishwasher, Disposal, Eat Bar, Eating Area, Garden Window, Nook, Pantry, Double Oven, Free Standing Range, Plumbed For Ice Maker
- Level: Main
- Area: 84
- Width: 7
Living room
- Features: Deck, Fireplace, Hardwood Floors, Sliding Doors
- Level: Main
- Area: 300
- Dimensions: 20 x 15
Heating
- Forced Air, Fireplace(s)
Cooling
- Wall Unit(s)
Appliances
- Included: Dishwasher, Disposal, Double Oven, Free-Standing Gas Range, Gas Appliances, Plumbed For Ice Maker, Range Hood, Stainless Steel Appliance(s), Washer/Dryer, Free-Standing Range, Electric Water Heater
- Laundry: Laundry Room
Features
- Ceiling Fan(s), Built-in Features, Eat Bar, Eat-in Kitchen, Nook, Pantry, Double Closet, Kitchen Island
- Flooring: Hardwood, Vinyl, Wall to Wall Carpet, Tile
- Doors: Sliding Doors
- Windows: Aluminum Frames, Garden Window(s)
- Basement: Daylight,Exterior Entry,Finished
- Number of fireplaces: 2
- Fireplace features: Gas, Wood Burning, Wood Burning Stove
Interior area
- Total structure area: 2,035
- Total interior livable area: 2,035 sqft
Property
Parking
- Total spaces: 1
- Parking features: Garage Door Opener, Detached
- Garage spaces: 1
Features
- Stories: 2
- Patio & porch: Covered Patio, Deck, Patio
Lot
- Features: Private, Secluded, Trees
Details
- Parcel number: R2015145
Construction
Type & style
- Home type: Townhouse
- Property subtype: Residential, Condominium, Townhouse
Materials
- Cedar
- Roof: Composition
Condition
- Updated/Remodeled
- New construction: No
- Year built: 1962
Utilities & green energy
- Gas: Gas
- Sewer: Public Sewer
- Water: Public
Community & neighborhood
Location
- Region: Portland
HOA & financial
HOA
- Has HOA: Yes
- HOA fee: $400 monthly
- Amenities included: Commons, Exterior Maintenance, Insurance, Maintenance Grounds, Sewer, Water
Other
Other facts
- Listing terms: Cash,Conventional
Price history
| Date | Event | Price |
|---|---|---|
| 8/21/2024 | Sold | $410,000+2.5%$201/sqft |
Source: | ||
| 7/31/2024 | Pending sale | $399,900$197/sqft |
Source: | ||
| 7/26/2024 | Price change | $399,9000%$197/sqft |
Source: | ||
| 7/18/2024 | Price change | $399,999-2.4%$197/sqft |
Source: | ||
| 6/28/2024 | Price change | $409,975+0%$201/sqft |
Source: | ||
Public tax history
| Year | Property taxes | Tax assessment |
|---|---|---|
| 2025 | $5,357 +4.5% | $225,450 +3% |
| 2024 | $5,127 +13.8% | $218,890 +11.5% |
| 2023 | $4,506 +5% | $196,270 +3% |
Find assessor info on the county website
Neighborhood: West Slope
Nearby schools
GreatSchools rating
- 9/10Bridlemile Elementary SchoolGrades: K-5Distance: 1.9 mi
- 5/10West Sylvan Middle SchoolGrades: 6-8Distance: 0.4 mi
- 8/10Lincoln High SchoolGrades: 9-12Distance: 3.7 mi
Schools provided by the listing agent
- Elementary: Bridlemile
- Middle: West Sylvan
- High: Lincoln
Source: RMLS (OR). This data may not be complete. We recommend contacting the local school district to confirm school assignments for this home.
Get a cash offer in 3 minutes
Find out how much your home could sell for in as little as 3 minutes with a no-obligation cash offer.
Estimated market value
$473,200
Get a cash offer in 3 minutes
Find out how much your home could sell for in as little as 3 minutes with a no-obligation cash offer.
Estimated market value
$473,200


