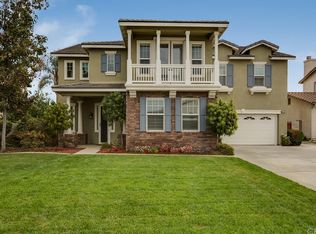Sold for $880,000
Listing Provided by:
John Chun DRE #01192544 714-458-1372,
Century Real Estate Group
Bought with: BALBOA REAL ESTATE, INC.
$880,000
8236 Golden Poppy Rd, Riverside, CA 92508
5beds
3,382sqft
Single Family Residence
Built in 2004
8,276 Square Feet Lot
$874,500 Zestimate®
$260/sqft
$4,056 Estimated rent
Home value
$874,500
$787,000 - $971,000
$4,056/mo
Zestimate® history
Loading...
Owner options
Explore your selling options
What's special
Welcome to the beautiful Orangecrest Community of EXECUTIVE HOMES in one of the most attractive neighborhoods in Riverside, CA. This stunning resort-style home boasts the largest floorplan in the neighborhood offering 5 bedrooms and 3 full bathrooms, 4 of the bedrooms and 2 bathrooms are upstairs and 1 Bedroom is in the main floor with 1 full bathroom. With 3,382 square feet of living space and a three-car garage, this home features upgraded wood and tile flooring, soaring ceilings, crown molding, and dual-pane windows. The spacious and open family and formal living rooms feature a cozy fireplace and built-in media center. The kitchen, dining area, and family room seamlessly blend in an open floor concept. The kitchen, with its beautiful granite countertops, built-in hutch, and walk-in pantry, is perfect for family gatherings and creating lasting memories. The washer/dryer room is upstairs and has a sink with a faucet and cabinets to use as storage. Spacious hallway linen closet with double doors. The master suite features a spacious bathroom with a separate bathtub and shower, his and her sinks, and a large walk-in closet. A private balcony offers breathtaking views of the mountains, city lights, and sunsets. The additional four bedrooms provide ample space for family and guests. The second balcony is in one of the bedrooms with a view of the front yard and neighborhood. The backyard presents endless possibilities for creating your dream resort-style oasis with a pool, spa, and waterfall features. Fruit trees and a garden area complete this incredible outdoor space. This exceptional home offers both relaxation and entertainment, perfect for sharing with family and friends.
Zillow last checked: 8 hours ago
Listing updated: May 08, 2025 at 03:19pm
Listing Provided by:
John Chun DRE #01192544 714-458-1372,
Century Real Estate Group
Bought with:
PAUL SPARTOS, DRE #01869650
BALBOA REAL ESTATE, INC.
Source: CRMLS,MLS#: PW25016436 Originating MLS: California Regional MLS
Originating MLS: California Regional MLS
Facts & features
Interior
Bedrooms & bathrooms
- Bedrooms: 5
- Bathrooms: 3
- Full bathrooms: 3
- Main level bathrooms: 1
- Main level bedrooms: 1
Primary bedroom
- Features: Primary Suite
Bedroom
- Features: Bedroom on Main Level
Bathroom
- Features: Bathtub, Dual Sinks, Tub Shower, Walk-In Shower
Kitchen
- Features: Granite Counters, Kitchen/Family Room Combo, Walk-In Pantry
Heating
- Central
Cooling
- Central Air
Appliances
- Included: Dishwasher, Electric Oven, Gas Cooktop, Gas Water Heater, Water Heater
- Laundry: Washer Hookup, Gas Dryer Hookup, Laundry Room, Upper Level
Features
- Breakfast Bar, Balcony, Crown Molding, Separate/Formal Dining Room, Granite Counters, Pantry, Bedroom on Main Level, Primary Suite, Walk-In Pantry, Walk-In Closet(s)
- Flooring: Laminate, Tile
- Has fireplace: Yes
- Fireplace features: Family Room, Gas
- Common walls with other units/homes: No Common Walls
Interior area
- Total interior livable area: 3,382 sqft
Property
Parking
- Total spaces: 3
- Parking features: Door-Multi, Direct Access, Door-Single, Driveway, Garage
- Attached garage spaces: 3
Features
- Levels: Two
- Stories: 2
- Entry location: Front
- Has private pool: Yes
- Pool features: Private, Waterfall
- Has view: Yes
- View description: City Lights, Mountain(s), Neighborhood
Lot
- Size: 8,276 sqft
- Features: 2-5 Units/Acre, Back Yard, Front Yard, Sprinklers In Rear, Sprinklers In Front
Details
- Parcel number: 294583012
- Special conditions: Standard
Construction
Type & style
- Home type: SingleFamily
- Property subtype: Single Family Residence
Materials
- Stucco
- Roof: Tile
Condition
- New construction: No
- Year built: 2004
Utilities & green energy
- Electric: 220 Volts in Laundry
- Sewer: Public Sewer
- Water: Public
- Utilities for property: Electricity Connected, Natural Gas Connected, Sewer Connected, Water Connected
Community & neighborhood
Community
- Community features: Curbs, Gutter(s), Storm Drain(s), Street Lights, Sidewalks
Location
- Region: Riverside
HOA & financial
HOA
- Has HOA: Yes
- HOA fee: $62 monthly
- Amenities included: Other
- Association name: Orangecrest
- Association phone: 949-450-0202
Other
Other facts
- Listing terms: Cash,Conventional
Price history
| Date | Event | Price |
|---|---|---|
| 5/7/2025 | Sold | $880,000$260/sqft |
Source: | ||
| 3/27/2025 | Contingent | $880,000$260/sqft |
Source: | ||
| 3/22/2025 | Price change | $880,000-5.2%$260/sqft |
Source: | ||
| 3/1/2025 | Price change | $928,000-2.1%$274/sqft |
Source: | ||
| 1/23/2025 | Listed for sale | $948,000+170.9%$280/sqft |
Source: | ||
Public tax history
| Year | Property taxes | Tax assessment |
|---|---|---|
| 2025 | $5,754 +2.9% | $439,606 +2% |
| 2024 | $5,593 +0.2% | $430,987 +2% |
| 2023 | $5,580 +1.4% | $422,538 +2% |
Find assessor info on the county website
Neighborhood: Orangecrest
Nearby schools
GreatSchools rating
- 7/10Benjamin Franklin Elementary SchoolGrades: K-6Distance: 1.5 mi
- 7/10Amelia Earhart Middle SchoolGrades: 7-8Distance: 1.2 mi
- 9/10Martin Luther King Jr. High SchoolGrades: 9-12Distance: 2.6 mi
Get a cash offer in 3 minutes
Find out how much your home could sell for in as little as 3 minutes with a no-obligation cash offer.
Estimated market value$874,500
Get a cash offer in 3 minutes
Find out how much your home could sell for in as little as 3 minutes with a no-obligation cash offer.
Estimated market value
$874,500
