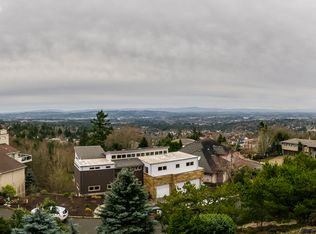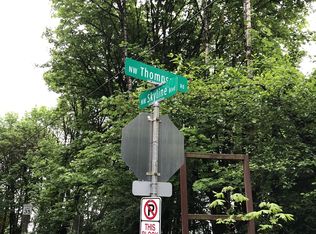Sold
$1,630,000
8236 NW Thompson Rd, Portland, OR 97229
4beds
4,106sqft
Residential, Single Family Residence
Built in 2023
0.36 Acres Lot
$1,534,900 Zestimate®
$397/sqft
$5,203 Estimated rent
Home value
$1,534,900
$1.44M - $1.64M
$5,203/mo
Zestimate® history
Loading...
Owner options
Explore your selling options
What's special
Always wanted to live in a brand new home? Wake up to a serene valley view to see the beautiful landscape of sunrise and sunset to experience the gift our mother nature brings. Convenient and thoughtfully laid out primary suite on main level brings calmness and serenity, yet luxurious with view and privacy. Functional floor plan for versatile use of separated living quarters both on levels. Can be one level living as main living area offers two additional bedrooms with sharing a Jack and Jill bathroom to accommodate kids/guests/home offices. Lower level can be a family gathering place for a movie night or living areas for teens. Multiple options can be created such as art studio, wine cellar, flex place, reading nook, yoga/work out area, home theatre, ADU and more...options are unlimited. Three different outdoor spaces to gather for outdoor fun, have conversations, or just catch a moment to enjoy the spectacular seasonal views around you. Make this HOME yours today! [Home Energy Score = 5. HES Report at https://rpt.greenbuildingregistry.com/hes/OR10213752]
Zillow last checked: 8 hours ago
Listing updated: February 26, 2024 at 04:00am
Listed by:
Sohee Anderson 503-708-3458,
Where, Inc
Bought with:
Iraida Hermann, 201213009
Berkshire Hathaway HomeServices NW Real Estate
Source: RMLS (OR),MLS#: 24249650
Facts & features
Interior
Bedrooms & bathrooms
- Bedrooms: 4
- Bathrooms: 4
- Full bathrooms: 3
- Partial bathrooms: 1
- Main level bathrooms: 3
Primary bedroom
- Features: Balcony, Builtin Features, Closet Organizer, Engineered Hardwood, High Ceilings, Soaking Tub, Suite, Walkin Closet, Walkin Shower
- Level: Main
- Area: 357
- Dimensions: 21 x 17
Bedroom 2
- Features: Balcony, Bathroom, Closet, Engineered Hardwood
- Level: Main
- Area: 224
- Dimensions: 16 x 14
Bedroom 3
- Features: Bathroom, Closet, Engineered Hardwood
- Level: Main
- Area: 192
- Dimensions: 16 x 12
Bedroom 4
- Features: Double Closet, Walkin Closet, Wallto Wall Carpet
- Level: Lower
- Area: 240
- Dimensions: 16 x 15
Dining room
- Features: Balcony, Engineered Hardwood, High Ceilings
- Level: Main
Family room
- Features: Bathroom, Patio, Wallto Wall Carpet
- Level: Lower
- Area: 567
- Dimensions: 27 x 21
Kitchen
- Features: Builtin Range, Builtin Refrigerator, Dishwasher, Disposal, Eat Bar, Gas Appliances, Gourmet Kitchen, Living Room Dining Room Combo, Microwave, Engineered Hardwood, High Ceilings, Wet Bar
- Level: Main
Office
- Features: Closet, Wallto Wall Carpet
- Level: Lower
- Area: 240
- Dimensions: 16 x 15
Heating
- Forced Air 95 Plus
Cooling
- Central Air
Appliances
- Included: Built In Oven, Built-In Refrigerator, Dishwasher, Disposal, Gas Appliances, Microwave, Range Hood, Stainless Steel Appliance(s), Wine Cooler, Built-In Range, Gas Water Heater, Tankless Water Heater
Features
- Ceiling Fan(s), High Ceilings, Quartz, Soaking Tub, Vaulted Ceiling(s), Closet, Double Closet, Walk-In Closet(s), Built-in Features, Balcony, Bathroom, Eat Bar, Gourmet Kitchen, Living Room Dining Room Combo, Wet Bar, Closet Organizer, Suite, Walkin Shower, Kitchen Island, Pantry, Tile
- Flooring: Concrete, Engineered Hardwood, Tile, Wall to Wall Carpet
- Windows: Double Pane Windows
- Basement: Crawl Space,Finished
- Number of fireplaces: 1
- Fireplace features: Gas
Interior area
- Total structure area: 4,106
- Total interior livable area: 4,106 sqft
Property
Parking
- Total spaces: 2
- Parking features: Driveway, Garage Door Opener, Attached
- Attached garage spaces: 2
- Has uncovered spaces: Yes
Features
- Stories: 2
- Patio & porch: Deck, Patio
- Exterior features: Yard, Balcony
- Has view: Yes
- View description: Seasonal, Territorial, Valley
Lot
- Size: 0.36 Acres
- Features: Gated, Gentle Sloping, Seasonal, Trees, Sprinkler, SqFt 15000 to 19999
Details
- Parcel number: R683569
Construction
Type & style
- Home type: SingleFamily
- Architectural style: Contemporary
- Property subtype: Residential, Single Family Residence
Materials
- Cedar, Cement Siding
- Foundation: Concrete Perimeter
- Roof: Flat,Metal
Condition
- New Construction
- New construction: Yes
- Year built: 2023
Details
- Warranty included: Yes
Utilities & green energy
- Gas: Gas
- Sewer: Public Sewer
- Water: Public
Green energy
- Energy generation: Solar Ready
Community & neighborhood
Security
- Security features: Security Gate
Location
- Region: Portland
- Subdivision: Nw Heights, Forest Heights
Other
Other facts
- Listing terms: Cash,Conventional
- Road surface type: Paved
Price history
| Date | Event | Price |
|---|---|---|
| 2/23/2024 | Sold | $1,630,000-3.6%$397/sqft |
Source: | ||
| 2/4/2024 | Pending sale | $1,690,000$412/sqft |
Source: | ||
| 1/30/2024 | Price change | $1,690,000-4.8%$412/sqft |
Source: | ||
| 8/26/2023 | Price change | $1,775,000-4%$432/sqft |
Source: | ||
| 7/7/2023 | Price change | $1,849,900-7.5%$451/sqft |
Source: | ||
Public tax history
| Year | Property taxes | Tax assessment |
|---|---|---|
| 2025 | $22,377 +3.7% | $831,230 +3% |
| 2024 | $21,572 +28.4% | $807,020 +27.2% |
| 2023 | $16,794 +888% | $634,380 +603.6% |
Find assessor info on the county website
Neighborhood: Northwest Heights
Nearby schools
GreatSchools rating
- 9/10Forest Park Elementary SchoolGrades: K-5Distance: 0.8 mi
- 5/10West Sylvan Middle SchoolGrades: 6-8Distance: 2.6 mi
- 8/10Lincoln High SchoolGrades: 9-12Distance: 3.8 mi
Schools provided by the listing agent
- Elementary: Forest Park
- Middle: West Sylvan
- High: Lincoln
Source: RMLS (OR). This data may not be complete. We recommend contacting the local school district to confirm school assignments for this home.
Get a cash offer in 3 minutes
Find out how much your home could sell for in as little as 3 minutes with a no-obligation cash offer.
Estimated market value$1,534,900
Get a cash offer in 3 minutes
Find out how much your home could sell for in as little as 3 minutes with a no-obligation cash offer.
Estimated market value
$1,534,900


