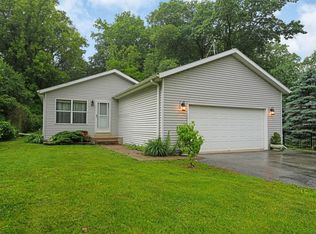Closed
$445,000
8238 Fishman ROAD, Burlington, WI 53105
4beds
2,800sqft
Single Family Residence
Built in 1994
0.56 Acres Lot
$-- Zestimate®
$159/sqft
$1,030 Estimated rent
Home value
Not available
Estimated sales range
Not available
$1,030/mo
Zestimate® history
Loading...
Owner options
Explore your selling options
What's special
Welcome to this meticulously well-kept 4-bedroom, 3-bath gem, nestled on a serene and partially wooded lot. From the moment you arrive, you'll be impressed by the beautifully manicured yard, perfect for outdoor gatherings or simply enjoying nature's peaceful backdrop. The spacious layout offers comfortable living with room to grow. A new fence adds privacy and charm to the backyard, while the new backup generator provides peace of mind year-round. Don't miss your chance to own this turn-key property that truly has it all!
Zillow last checked: 8 hours ago
Listing updated: May 21, 2025 at 03:31am
Listed by:
Felix Pena 773-552-0448,
1st Class Real Estate Midwest
Bought with:
Justin Snyder
Source: WIREX MLS,MLS#: 1912848 Originating MLS: Metro MLS
Originating MLS: Metro MLS
Facts & features
Interior
Bedrooms & bathrooms
- Bedrooms: 4
- Bathrooms: 3
- Full bathrooms: 3
- Main level bedrooms: 3
Primary bedroom
- Level: Main
- Area: 156
- Dimensions: 13 x 12
Bedroom 2
- Level: Main
- Area: 121
- Dimensions: 11 x 11
Bedroom 3
- Level: Main
- Area: 108
- Dimensions: 12 x 9
Bedroom 4
- Level: Lower
- Area: 168
- Dimensions: 12 x 14
Bathroom
- Features: Shower on Lower, Tub Only, Master Bedroom Bath: Walk-In Shower, Master Bedroom Bath
Kitchen
- Level: Main
- Area: 216
- Dimensions: 12 x 18
Living room
- Level: Main
- Area: 234
- Dimensions: 13 x 18
Heating
- Natural Gas, Forced Air
Cooling
- Central Air
Appliances
- Included: Dishwasher, Dryer, Microwave, Range, Refrigerator
Features
- Kitchen Island
- Basement: Finished,Full,Full Size Windows,Radon Mitigation System,Sump Pump,Walk-Out Access,Exposed
Interior area
- Total structure area: 2,800
- Total interior livable area: 2,800 sqft
Property
Parking
- Total spaces: 2
- Parking features: Garage Door Opener, Attached, 2 Car
- Attached garage spaces: 2
Features
- Levels: One
- Stories: 1
- Patio & porch: Deck, Patio
- Fencing: Fenced Yard
Lot
- Size: 0.56 Acres
- Features: Wooded
Details
- Parcel number: 002021919146000
- Zoning: Res
- Special conditions: Arms Length
Construction
Type & style
- Home type: SingleFamily
- Architectural style: Ranch
- Property subtype: Single Family Residence
Materials
- Aluminum/Steel, Aluminum Siding
Condition
- 21+ Years
- New construction: No
- Year built: 1994
Utilities & green energy
- Sewer: Public Sewer
- Water: Well
Community & neighborhood
Location
- Region: Burlington
- Municipality: Burlington
Price history
| Date | Event | Price |
|---|---|---|
| 5/16/2025 | Sold | $445,000-1%$159/sqft |
Source: | ||
| 4/22/2025 | Pending sale | $449,500$161/sqft |
Source: | ||
| 4/8/2025 | Listed for sale | $449,500+1698%$161/sqft |
Source: | ||
| 9/2/2004 | Sold | $25,000$9/sqft |
Source: Agent Provided Report a problem | ||
Public tax history
| Year | Property taxes | Tax assessment |
|---|---|---|
| 2017 | $305 -1.1% | $18,100 |
| 2016 | $308 | $18,100 |
| 2015 | $308 +0.5% | $18,100 |
Find assessor info on the county website
Neighborhood: Bohners Lake
Nearby schools
GreatSchools rating
- 5/10Winkler Elementary SchoolGrades: PK-5Distance: 0.9 mi
- 9/10Nettie E Karcher SchoolGrades: 6-8Distance: 3.4 mi
- 4/10Burlington High SchoolGrades: 9-12Distance: 3.8 mi
Schools provided by the listing agent
- Middle: Nettie E Karcher
- High: Burlington
- District: Burlington Area
Source: WIREX MLS. This data may not be complete. We recommend contacting the local school district to confirm school assignments for this home.
Get pre-qualified for a loan
At Zillow Home Loans, we can pre-qualify you in as little as 5 minutes with no impact to your credit score.An equal housing lender. NMLS #10287.
