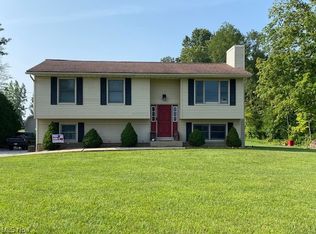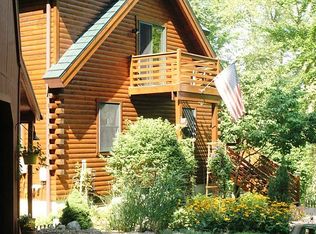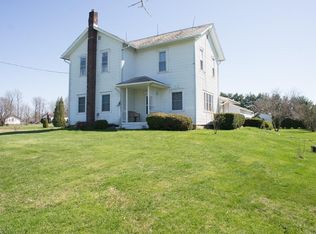Sold for $320,000
$320,000
8238 Ruff Rd, West Salem, OH 44287
4beds
1,826sqft
Single Family Residence
Built in 1979
2.1 Acres Lot
$332,200 Zestimate®
$175/sqft
$2,063 Estimated rent
Home value
$332,200
$276,000 - $399,000
$2,063/mo
Zestimate® history
Loading...
Owner options
Explore your selling options
What's special
Welcome to this move-in ready ranch home, situated on 2 acres in Northwestern School District. Offering a spacious and functional layout, this home features 4 bedrooms, including a primary bedroom with bath. With a total of 3 full bathrooms on the main level, there’s plenty of space for comfort and convenience. The home also includes two bright and inviting living rooms, an eat-in kitchen, a full basement that provides ample storage or additional living space and a two-car oversized garage. Enjoy the peaceful surroundings from your deck, with easy access from both the kitchen and living room, it’s the ideal spot to unwind in the backyard. Don't miss the opportunity to make this wonderful property your own. Call today to schedule a showing and see all that this home has to offer!
Zillow last checked: 8 hours ago
Listing updated: April 15, 2025 at 12:28pm
Listing Provided by:
Brock Rader 419-903-0333office@howardhannaashlanddowntown.com,
Howard Hanna Real Estate Services
Bought with:
Joshua D Leonard, 2016002424
Russell Real Estate Services
Source: MLS Now,MLS#: 5102696 Originating MLS: Other/Unspecificed
Originating MLS: Other/Unspecificed
Facts & features
Interior
Bedrooms & bathrooms
- Bedrooms: 4
- Bathrooms: 3
- Full bathrooms: 3
- Main level bathrooms: 3
- Main level bedrooms: 4
Primary bedroom
- Level: First
- Dimensions: 12 x 12
Bedroom
- Level: First
- Dimensions: 15 x 12
Bedroom
- Level: First
- Dimensions: 10 x 12
Bedroom
- Level: First
- Dimensions: 11 x 10
Eat in kitchen
- Level: First
- Dimensions: 22 x 9
Family room
- Level: First
- Dimensions: 22 x 16
Living room
- Level: First
- Dimensions: 18 x 13
Mud room
- Level: First
- Dimensions: 8 x 7
Heating
- Forced Air, Propane
Cooling
- Central Air
Appliances
- Included: Dryer, Dishwasher, Disposal, Microwave, Range, Refrigerator, Water Softener, Washer
- Laundry: In Basement
Features
- Basement: Full,Sump Pump
- Number of fireplaces: 1
- Fireplace features: Gas, Living Room
Interior area
- Total structure area: 1,826
- Total interior livable area: 1,826 sqft
- Finished area above ground: 1,826
Property
Parking
- Total spaces: 2
- Parking features: Attached, Garage
- Attached garage spaces: 2
Features
- Levels: One
- Stories: 1
- Patio & porch: Deck
- Fencing: Partial
Lot
- Size: 2.10 Acres
Details
- Additional structures: Outbuilding, Storage
- Parcel number: 2201502000
Construction
Type & style
- Home type: SingleFamily
- Architectural style: Ranch
- Property subtype: Single Family Residence
Materials
- Vinyl Siding
- Roof: Asphalt,Fiberglass
Condition
- Year built: 1979
Utilities & green energy
- Sewer: Septic Tank
- Water: Well
Community & neighborhood
Location
- Region: West Salem
- Subdivision: Congress
Price history
| Date | Event | Price |
|---|---|---|
| 4/15/2025 | Sold | $320,000-5.6%$175/sqft |
Source: | ||
| 3/18/2025 | Pending sale | $339,000$186/sqft |
Source: | ||
| 2/25/2025 | Listed for sale | $339,000+134.6%$186/sqft |
Source: Ashland BOR #229206 Report a problem | ||
| 12/16/2002 | Sold | $144,500$79/sqft |
Source: Public Record Report a problem | ||
Public tax history
| Year | Property taxes | Tax assessment |
|---|---|---|
| 2024 | $2,726 -0.4% | $69,290 |
| 2023 | $2,737 +9.2% | $69,290 +20% |
| 2022 | $2,506 +2.8% | $57,740 |
Find assessor info on the county website
Neighborhood: 44287
Nearby schools
GreatSchools rating
- 8/10Northwestern Elementary SchoolGrades: PK-5Distance: 4.6 mi
- 5/10Northwestern Middle SchoolGrades: 6-8Distance: 4.4 mi
- 4/10Northwestern High SchoolGrades: 9-12Distance: 4.5 mi
Schools provided by the listing agent
- District: Northwestern LSD Wayne- 8505
Source: MLS Now. This data may not be complete. We recommend contacting the local school district to confirm school assignments for this home.
Get a cash offer in 3 minutes
Find out how much your home could sell for in as little as 3 minutes with a no-obligation cash offer.
Estimated market value$332,200
Get a cash offer in 3 minutes
Find out how much your home could sell for in as little as 3 minutes with a no-obligation cash offer.
Estimated market value
$332,200


