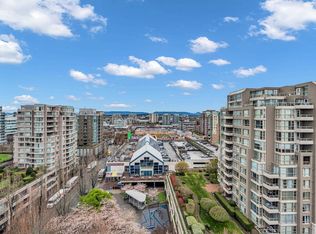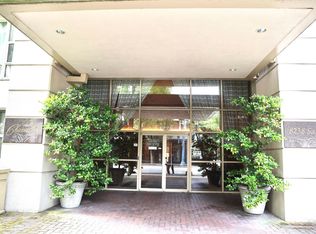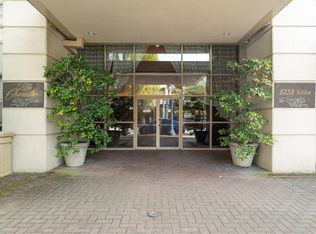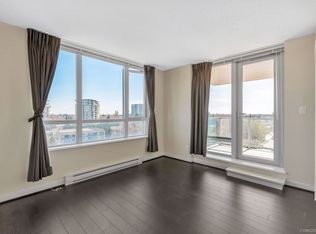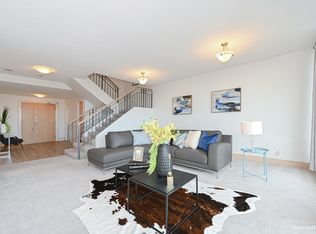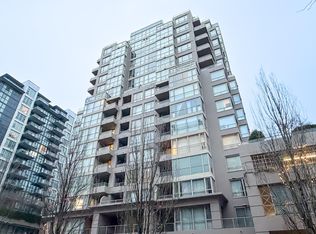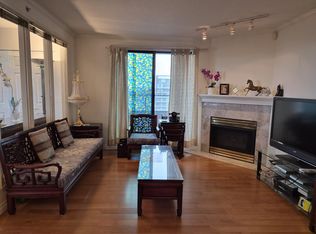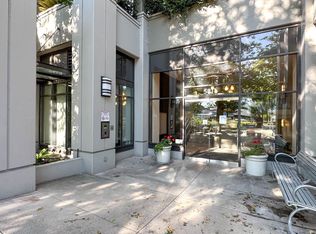Penthouse at The Chancellor I by Amacon offers 2,200 sq.ft. of single-level luxury in downtown Richmond. This rare 4 bed, 3 bath half-floor home boasts 270° city, garden & mountain views with no stairs or carpet. Floor-to-ceiling windows flood the space with light, showcasing hardwood/marble floors, granite counters, Zebra blinds & A/C. Chef’s kitchen with gas stove & newer appliances connects to spacious living/dining. Primary suite has balcony & ensuite; a 2nd ensuite plus 2 bedrooms add flexibility. Includes in-suite laundry, 2 side-by-side parking & locker. Steps to Richmond Centre, SkyTrain, parks & dining. A unique blend of scale, comfort & location—book your showing today. Video: https://youtu.be/VhctFs14VME
For sale
C$1,499,000
8238 Saba Rd #1701, Richmond, BC V6Y 4C7
4beds
2,170sqft
Condominium
Built in 1997
-- sqft lot
$-- Zestimate®
C$691/sqft
C$830/mo HOA
What's special
Floor-to-ceiling windowsGranite countersGas stoveIn-suite laundry
- 108 days |
- 18 |
- 0 |
Zillow last checked: 8 hours ago
Listing updated: October 27, 2025 at 10:03pm
Listed by:
Timothy Chan,
Macdonald Realty Westmar Brokerage
Source: Greater Vancouver REALTORS®,MLS®#: R3041571 Originating MLS®#: Greater Vancouver
Originating MLS®#: Greater Vancouver
Facts & features
Interior
Bedrooms & bathrooms
- Bedrooms: 4
- Bathrooms: 3
- Full bathrooms: 3
Heating
- Baseboard, Electric
Cooling
- Central Air, Air Conditioning
Appliances
- Included: Washer/Dryer, Dishwasher, Refrigerator
- Laundry: In Unit
Features
- Elevator, Storage
- Windows: Window Coverings
- Basement: None
- Common walls with other units/homes: No One Above
Interior area
- Total structure area: 2,170
- Total interior livable area: 2,170 sqft
Video & virtual tour
Property
Parking
- Total spaces: 2
- Parking features: Guest, Side Access, Garage Door Opener
- Has garage: Yes
Features
- Stories: 1
- Exterior features: Balcony
- Pool features: Outdoor Pool
- Has view: Yes
- View description: PENTHOUSE SKYLINE
Lot
- Features: Central Location, Recreation Nearby
Details
- Other equipment: Intercom
Construction
Type & style
- Home type: Condo
- Architectural style: Penthouse
- Property subtype: Condominium
- Attached to another structure: Yes
Condition
- Year built: 1997
Community & HOA
Community
- Features: Near Shopping
- Security: Smoke Detector(s)
HOA
- Has HOA: Yes
- Amenities included: Exercise Centre, Sauna/Steam Room, Caretaker, Trash, Maintenance Grounds, Gas, Hot Water, Management, Recreation Facilities
- HOA fee: C$830 monthly
Location
- Region: Richmond
Financial & listing details
- Price per square foot: C$691/sqft
- Annual tax amount: C$4,512
- Date on market: 8/29/2025
- Ownership: Freehold Strata
- Road surface type: Paved
Timothy Chan
By pressing Contact Agent, you agree that the real estate professional identified above may call/text you about your search, which may involve use of automated means and pre-recorded/artificial voices. You don't need to consent as a condition of buying any property, goods, or services. Message/data rates may apply. You also agree to our Terms of Use. Zillow does not endorse any real estate professionals. We may share information about your recent and future site activity with your agent to help them understand what you're looking for in a home.
Price history
Price history
Price history is unavailable.
Public tax history
Public tax history
Tax history is unavailable.Climate risks
Neighborhood: City Centre
Nearby schools
GreatSchools rating
- NAPoint Roberts Primary SchoolGrades: K-3Distance: 13 mi
- NABirch Bay Home ConnectionsGrades: K-11Distance: 21.1 mi
- Loading
