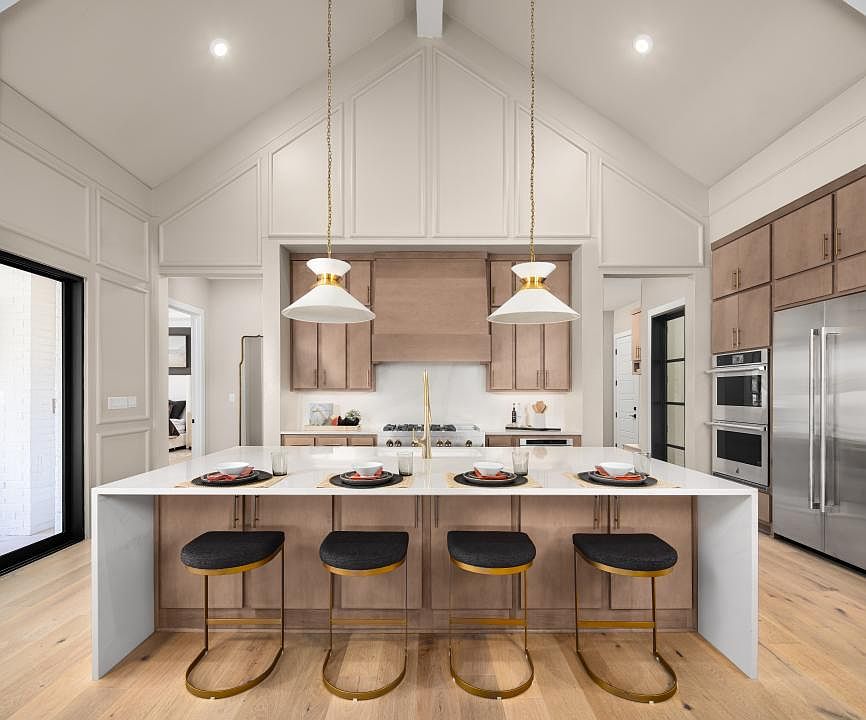MLS# 1833582 - Built by Toll Brothers, Inc. - Aug 2025 completion! ~ Take a look at this beautifully crafted home with its well-appointed interior finishes on an expansive homesite. Premium finishes in the kitchen include name-brand appliances, upgraded cabinets, and hardwood floors. As the centerpiece of the home, the open-concept great room is highlighted by gorgeous hardwood floors and convenient access to the covered outdoor patios. As the focus of the second floor, the generous loft space opens boundless opportunities for entertaining and relaxation. Take in the fresh air with the home's two covered patios, including an outdoor fireplace and pre-plumbing for an outdoor kitchen that enhances your outdoor living space. Don't miss this opportunity call today to schedule an appointment!
New construction
$1,349,000
8238 Swift Bear, Garden Ridge, TX 78266
5beds
5,184sqft
Single Family Residence
Built in 2025
1.01 Acres Lot
$1,321,500 Zestimate®
$260/sqft
$292/mo HOA
What's special
Generous loft spaceCovered outdoor patiosHardwood floorsName-brand appliancesExpansive homesiteUpgraded cabinetsOutdoor fireplace
Call: (830) 590-1736
- 218 days
- on Zillow |
- 232 |
- 13 |
Zillow last checked: 7 hours ago
Listing updated: August 13, 2025 at 07:11am
Listed by:
Ben Caballero TREC #096651 (469) 916-5493,
HomesUSA.com
Source: SABOR,MLS#: 1833582
Travel times
Facts & features
Interior
Bedrooms & bathrooms
- Bedrooms: 5
- Bathrooms: 7
- Full bathrooms: 5
- 1/2 bathrooms: 2
Primary bedroom
- Features: Ceiling Fan(s), Full Bath, Walk-In Closet(s)
- Area: 255
- Dimensions: 17 x 15
Bedroom 2
- Area: 224
- Dimensions: 16 x 14
Bedroom 3
- Area: 180
- Dimensions: 15 x 12
Bedroom 4
- Area: 156
- Dimensions: 13 x 12
Bedroom 5
- Area: 156
- Dimensions: 13 x 12
Primary bathroom
- Features: Soaking Tub, Tub/Shower Separate
- Area: 100
- Dimensions: 10 x 10
Dining room
- Area: 195
- Dimensions: 15 x 13
Family room
- Area: 420
- Dimensions: 21 x 20
Kitchen
- Area: 192
- Dimensions: 16 x 12
Office
- Area: 154
- Dimensions: 14 x 11
Heating
- Zoned, Natural Gas
Cooling
- Zoned
Appliances
- Included: Dishwasher, Disposal
Features
- Eat-in Kitchen, Game Room, High Ceilings, High Speed Internet, Kitchen Island, Open Floorplan, Study/Library, Utility Room Inside, Walk-In Closet(s), Pantry
- Flooring: Carpet, Saltillo Tile, Wood
- Windows: Double Pane Windows
- Has basement: No
- Number of fireplaces: 2
- Fireplace features: Gas Starter, Heatilator, Living Room, Wood Burning
Interior area
- Total structure area: 5,184
- Total interior livable area: 5,184 sqft
Property
Parking
- Total spaces: 1
- Parking features: One Car Garage, Attached
- Attached garage spaces: 1
Features
- Stories: 2
- Patio & porch: Covered
- Exterior features: Sprinkler System
- Pool features: None
Lot
- Size: 1.01 Acres
- Features: 1/2-1 Acre, Secluded
- Residential vegetation: Mature Trees, Partially Wooded
Details
- Parcel number: 468636
Construction
Type & style
- Home type: SingleFamily
- Architectural style: Texas Hill Country
- Property subtype: Single Family Residence
Materials
- Stone Veneer, Stucco
- Foundation: Slab
- Roof: Composition
Condition
- Under Construction,New Construction
- New construction: Yes
- Year built: 2025
Details
- Builder name: Toll Brothers, Inc.
Utilities & green energy
- Sewer: Septic
- Utilities for property: Cable Available
Community & HOA
Community
- Features: None
- Subdivision: Toll Brothers at Enchanted Bluff
HOA
- Has HOA: Yes
- HOA fee: $875 quarterly
- HOA name: ENCHANTED BLUFF HOMEOWNERS ASSOCIATION
Location
- Region: Garden Ridge
Financial & listing details
- Price per square foot: $260/sqft
- Tax assessed value: $107,780
- Annual tax amount: $1
- Price range: $1.3M - $1.3M
- Date on market: 1/9/2025
- Listing terms: Cash,Conventional,FHA,VA Loan
About the community
Ideally located amongst Texas Hill Country s gentle slopes, Toll Brothers at Enchanted Bluff offers spectacular new homes in San Antonio, TX. Expansive one-acre home sites are the perfect setting for a range of elegant single- and two-story home designs boasting 3,198 5,729 square feet, bright and airy living spaces, stunning covered patios, and versatile loft, flex room, and office options. Personalizing your home is simple with a diverse selection of high-end fixtures and finishes and expert guidance provided at the design studio. Stroll along walking trails within the community or venture a bit further to discover a variety of outdoor recreation, natural wonders, and a host of high-end dining, shopping, and entertainment. Students living in this serene community will attend Comal Independent School District. Enjoy a relaxed lifestyle and rustic refinement with Toll Brothers at Enchanted Bluff. Home price does not include any home site premium.
Source: Toll Brothers Inc.

