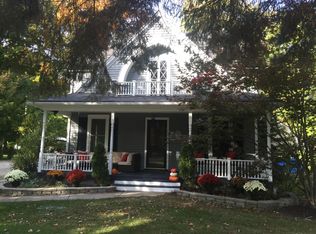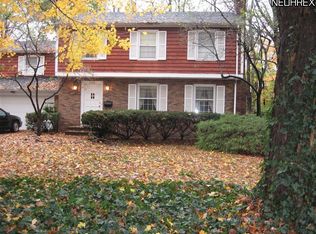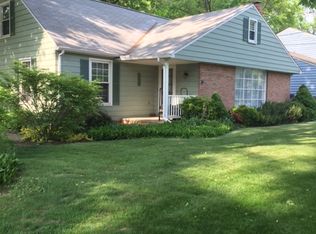Sold for $239,000
$239,000
8239 Johnnycake Ridge Rd, Mentor, OH 44060
3beds
1,518sqft
Single Family Residence
Built in 1920
0.35 Acres Lot
$265,600 Zestimate®
$157/sqft
$2,015 Estimated rent
Home value
$265,600
$252,000 - $279,000
$2,015/mo
Zestimate® history
Loading...
Owner options
Explore your selling options
What's special
Welcome home in one of south Mentor’s finest quintessential neighborhoods. This home boasts the appeal and character of one built in 1920 but features the best of 2023 finishes. Enjoy the two living spaces and open concept with the dining space, making your entertaining or regular living comfortable. The first floor also features a powder room, first floor laundry complete with storage, utility sink and natural light. The kitchen boasts built-in’s, stainless steel appliances, ceramic floor and a wonderful view of the charming backyard. Upon entry from the front door, there is a spacious foyer to greet your guests along with an updated bannister leading to the second floor. Upstairs has updated flooring in the hallway, newer windows, fresh paint and an updated full bath that shows off the claw-footed tub. Three large bedrooms with large closets and overhead lighting. Outside you will find many places to enjoy; the paver patio in the backyard is the perfect retreat from a busy day near the pool. The front porch offers a wonderful spot to enjoy your morning coffee. Close to highway access, shopping and the Library add to this home's desirability. So many wonderful features to this home! Do not miss out - schedule your appointment to view this beauty today!
Zillow last checked: 8 hours ago
Listing updated: January 27, 2025 at 11:36am
Listing Provided by:
Steve K Forsythe steve.forsythegroup@gmail.com(440)341-1830,
Platinum Real Estate,
Michelle A Underwood 440-413-1818,
Platinum Real Estate
Bought with:
Kate M Kelly, 2018005260
Keller Williams Greater Cleveland Northeast
Source: MLS Now,MLS#: 4456470 Originating MLS: Lake Geauga Area Association of REALTORS
Originating MLS: Lake Geauga Area Association of REALTORS
Facts & features
Interior
Bedrooms & bathrooms
- Bedrooms: 3
- Bathrooms: 2
- Full bathrooms: 1
- 1/2 bathrooms: 1
- Main level bathrooms: 1
Primary bedroom
- Description: Flooring: Carpet
- Level: Second
- Dimensions: 19.00 x 10.00
Bedroom
- Description: Flooring: Carpet
- Level: Second
- Dimensions: 12.00 x 10.00
Bedroom
- Description: Flooring: Carpet
- Level: Second
- Dimensions: 17.00 x 10.00
Dining room
- Description: Flooring: Luxury Vinyl Tile
- Level: First
- Dimensions: 8.00 x 12.00
Entry foyer
- Description: Flooring: Luxury Vinyl Tile
- Level: First
- Dimensions: 6.00 x 5.00
Family room
- Description: Flooring: Luxury Vinyl Tile
- Level: First
- Dimensions: 10.00 x 10.00
Kitchen
- Description: Flooring: Ceramic Tile
- Level: First
- Dimensions: 12.00 x 9.00
Laundry
- Description: Flooring: Ceramic Tile
- Level: First
- Dimensions: 9.00 x 6.00
Living room
- Description: Flooring: Luxury Vinyl Tile
- Level: First
- Dimensions: 14.00 x 12.00
Heating
- Forced Air, Gas
Cooling
- Central Air
Appliances
- Included: Dryer, Dishwasher, Microwave, Range, Refrigerator, Washer
Features
- Basement: Full,Unfinished
- Has fireplace: No
Interior area
- Total structure area: 1,518
- Total interior livable area: 1,518 sqft
- Finished area above ground: 1,518
Property
Parking
- Total spaces: 1
- Parking features: Detached, Garage, Unpaved
- Garage spaces: 1
Features
- Levels: Two
- Stories: 2
- Patio & porch: Patio, Porch
- Pool features: Above Ground
- Fencing: Partial,Vinyl
Lot
- Size: 0.35 Acres
- Dimensions: 70 x 169
- Features: Irregular Lot
Details
- Parcel number: 16A009B000160
Construction
Type & style
- Home type: SingleFamily
- Architectural style: Colonial,Other
- Property subtype: Single Family Residence
Materials
- Aluminum Siding
- Roof: Asphalt,Fiberglass
Condition
- Year built: 1920
Details
- Warranty included: Yes
Utilities & green energy
- Sewer: Public Sewer
- Water: Public
Community & neighborhood
Location
- Region: Mentor
- Subdivision: John Ruple Sub No4
Other
Other facts
- Listing terms: Cash,Conventional,FHA,VA Loan
Price history
| Date | Event | Price |
|---|---|---|
| 6/23/2023 | Sold | $239,000-4.4%$157/sqft |
Source: | ||
| 6/7/2023 | Pending sale | $249,900$165/sqft |
Source: | ||
| 5/11/2023 | Contingent | $249,900$165/sqft |
Source: | ||
| 5/5/2023 | Listed for sale | $249,900+79.8%$165/sqft |
Source: | ||
| 8/3/2012 | Sold | $139,000+1.5%$92/sqft |
Source: Public Record Report a problem | ||
Public tax history
| Year | Property taxes | Tax assessment |
|---|---|---|
| 2024 | $3,159 -2.1% | $80,870 +17.7% |
| 2023 | $3,226 -11.3% | $68,700 |
| 2022 | $3,639 +0.2% | $68,700 |
Find assessor info on the county website
Neighborhood: 44060
Nearby schools
GreatSchools rating
- 7/10Ridge Elementary SchoolGrades: PK-5Distance: 0.7 mi
- 7/10Memorial Middle SchoolGrades: 6-8Distance: 1.9 mi
- 8/10Mentor High SchoolGrades: 9-12Distance: 2.5 mi
Schools provided by the listing agent
- District: Mentor EVSD - 4304
Source: MLS Now. This data may not be complete. We recommend contacting the local school district to confirm school assignments for this home.
Get pre-qualified for a loan
At Zillow Home Loans, we can pre-qualify you in as little as 5 minutes with no impact to your credit score.An equal housing lender. NMLS #10287.
Sell with ease on Zillow
Get a Zillow Showcase℠ listing at no additional cost and you could sell for —faster.
$265,600
2% more+$5,312
With Zillow Showcase(estimated)$270,912


