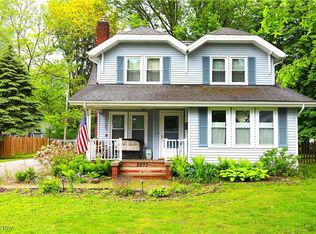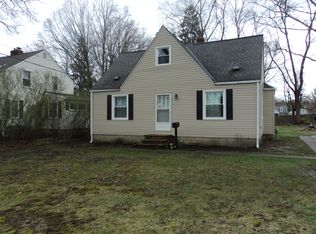Sold for $210,000
$210,000
8239 Midland Rd, Mentor, OH 44060
2beds
--sqft
Single Family Residence
Built in 1940
9,583.2 Square Feet Lot
$212,800 Zestimate®
$--/sqft
$1,731 Estimated rent
Home value
$212,800
$189,000 - $240,000
$1,731/mo
Zestimate® history
Loading...
Owner options
Explore your selling options
What's special
Super cozy and charming you will find this colonial, featuring hardwood floors, living room with wood burning fireplace, formal dining room, 1st floor office with access to partially fenced back yard with deck; nice cabinets in kitchen, all appliances (dishwasher 2020), 1st floor ½ bath. Upstairs features a huge master bedroom, (could be divided to make a 3rd bedroom), guest bedroom, and full bath. The lower level features a rec room, laundry (washer and dryer included) mechanical and storage area. Vinyl sided exterior, new roof 2021, attached garage with automatic door opener and new garage door (2022). Conveniently located with easy access to Points East shopping center, a short drive to the Great Lakes Mall downtown Willoughby Interstate 90 and Route 2. This home features a one-year home warranty for the new homeowner!
Zillow last checked: 8 hours ago
Listing updated: March 17, 2025 at 10:54am
Listed by:
Angelo J Marrali angelomarrali@howardhanna.com440-974-7846,
Howard Hanna,
Lisa DeMario 440-413-8868,
Howard Hanna
Bought with:
Angelo J Marrali, 2010003589
Howard Hanna
Paula M Colocci, 311144
Howard Hanna
Source: MLS Now,MLS#: 5087176Originating MLS: Lake Geauga Area Association of REALTORS
Facts & features
Interior
Bedrooms & bathrooms
- Bedrooms: 2
- Bathrooms: 2
- Full bathrooms: 1
- 1/2 bathrooms: 1
- Main level bathrooms: 1
Primary bedroom
- Description: 3 closets, built-in bookcase,Flooring: Hardwood
- Level: Second
- Dimensions: 18 x 11
Bedroom
- Description: Flooring: Hardwood
- Level: Second
- Dimensions: 12 x 11
Dining room
- Description: Flooring: Hardwood
- Level: First
- Dimensions: 11 x 9
Kitchen
- Description: Flooring: Ceramic Tile
- Level: First
- Dimensions: 9 x 8
Living room
- Description: Wood burning fireplace,Flooring: Hardwood
- Features: Fireplace
- Level: First
- Dimensions: 19 x 12
Office
- Description: Access to rear deck,Flooring: Ceramic Tile
- Level: First
- Dimensions: 10 x 7
Recreation
- Level: Lower
- Dimensions: 22 x 13
Heating
- Forced Air, Gas
Cooling
- Ceiling Fan(s)
Appliances
- Included: Dryer, Dishwasher, Microwave, Range, Refrigerator
Features
- Basement: Partially Finished,Sump Pump
- Number of fireplaces: 1
- Fireplace features: Wood Burning
Property
Parking
- Parking features: Attached, Garage
- Attached garage spaces: 1
Features
- Levels: Two
- Stories: 2
Lot
- Size: 9,583 sqft
- Dimensions: 65 x 147
Details
- Parcel number: 16A001B000080
Construction
Type & style
- Home type: SingleFamily
- Architectural style: Colonial
- Property subtype: Single Family Residence
Materials
- Vinyl Siding
- Roof: Asbestos Shingle
Condition
- Year built: 1940
Details
- Warranty included: Yes
Utilities & green energy
- Sewer: Public Sewer
- Water: Public
Community & neighborhood
Security
- Security features: Smoke Detector(s)
Location
- Region: Mentor
Other
Other facts
- Listing agreement: Exclusive Right To Sell
Price history
| Date | Event | Price |
|---|---|---|
| 3/17/2025 | Sold | $210,000-8.3% |
Source: MLS Now #5087176 Report a problem | ||
| 2/15/2025 | Contingent | $229,000+38.8% |
Source: MLS Now #5087176 Report a problem | ||
| 7/12/2021 | Pending sale | $165,000 |
Source: | ||
| 6/29/2021 | Sold | $165,000+10.1% |
Source: | ||
| 10/25/2019 | Listing removed | $1,250 |
Source: RE/MAX Results #4143187 Report a problem | ||
Public tax history
| Year | Property taxes | Tax assessment |
|---|---|---|
| 2024 | $2,460 -8.5% | $64,260 +20.2% |
| 2023 | $2,688 +9.1% | $53,480 |
| 2022 | $2,464 -2.7% | $53,480 |
Find assessor info on the county website
Neighborhood: 44060
Nearby schools
GreatSchools rating
- 7/10Ridge Elementary SchoolGrades: PK-5Distance: 1.2 mi
- 7/10Memorial Middle SchoolGrades: 6-8Distance: 3.7 mi
- 8/10Mentor High SchoolGrades: 9-12Distance: 3.9 mi
Schools provided by the listing agent
- District: Mentor EVSD - 4304
Source: MLS Now. This data may not be complete. We recommend contacting the local school district to confirm school assignments for this home.

Get pre-qualified for a loan
At Zillow Home Loans, we can pre-qualify you in as little as 5 minutes with no impact to your credit score.An equal housing lender. NMLS #10287.

