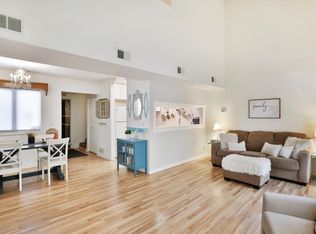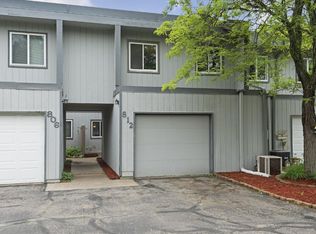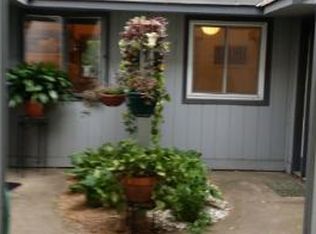Closed
$201,500
824 120th Ln NW, Coon Rapids, MN 55448
2beds
1,284sqft
Townhouse Side x Side
Built in 1973
1,306.8 Square Feet Lot
$203,200 Zestimate®
$157/sqft
$1,616 Estimated rent
Home value
$203,200
$187,000 - $221,000
$1,616/mo
Zestimate® history
Loading...
Owner options
Explore your selling options
What's special
Nicely updated and very affordable Townhome with a large loft and 2 bedrooms. Love the walkout to a large private patio backing up to a wooded area. In 2021, New kitchen custom cabinets with soft close and new counter tops. New fridge, stove, microwave and washer/dryer. New flooring and doors. Heated garage. And soo much more. It's a good one.
Zillow last checked: 8 hours ago
Listing updated: May 06, 2025 at 08:34am
Listed by:
Daniel Weber 612-669-0302,
Counselor Realty, Inc.
Bought with:
Master Key Real Estate
Master Key Real Estate Co
Source: NorthstarMLS as distributed by MLS GRID,MLS#: 6649520
Facts & features
Interior
Bedrooms & bathrooms
- Bedrooms: 2
- Bathrooms: 1
- Full bathrooms: 1
Bedroom 1
- Level: Main
- Area: 190 Square Feet
- Dimensions: 19x10
Bedroom 2
- Level: Main
- Area: 120 Square Feet
- Dimensions: 12x10
Dining room
- Level: Main
- Area: 99 Square Feet
- Dimensions: 11x9
Kitchen
- Level: Main
- Area: 64 Square Feet
- Dimensions: 8x8
Living room
- Level: Main
- Area: 228 Square Feet
- Dimensions: 19x12
Loft
- Level: Main
- Area: 153 Square Feet
- Dimensions: 17x9
Patio
- Level: Main
- Area: 120 Square Feet
- Dimensions: 15x8
Heating
- Forced Air
Cooling
- Central Air
Appliances
- Included: Dishwasher, Dryer, Microwave, Range, Refrigerator
Features
- Basement: None
- Has fireplace: No
Interior area
- Total structure area: 1,284
- Total interior livable area: 1,284 sqft
- Finished area above ground: 1,284
- Finished area below ground: 0
Property
Parking
- Total spaces: 1
- Parking features: Attached, Tuckunder Garage
- Attached garage spaces: 1
Accessibility
- Accessibility features: None
Features
- Levels: Two
- Stories: 2
Lot
- Size: 1,306 sqft
- Dimensions: 20 x 68
Details
- Foundation area: 700
- Parcel number: 113124410078
- Zoning description: Residential-Single Family
Construction
Type & style
- Home type: Townhouse
- Property subtype: Townhouse Side x Side
- Attached to another structure: Yes
Materials
- Vinyl Siding
Condition
- Age of Property: 52
- New construction: No
- Year built: 1973
Utilities & green energy
- Gas: Natural Gas
- Sewer: City Sewer/Connected
- Water: City Water/Connected
Community & neighborhood
Location
- Region: Coon Rapids
- Subdivision: Sand Creek Woods
HOA & financial
HOA
- Has HOA: Yes
- HOA fee: $290 monthly
- Services included: Hazard Insurance, Lawn Care, Maintenance Grounds, Trash, Snow Removal
- Association name: First Service Residential
- Association phone: 952-277-2700
Price history
| Date | Event | Price |
|---|---|---|
| 6/13/2025 | Sold | $201,500$157/sqft |
Source: Public Record | ||
| 2/20/2025 | Sold | $201,500+0.8%$157/sqft |
Source: | ||
| 1/20/2025 | Pending sale | $199,900$156/sqft |
Source: | ||
| 1/17/2025 | Listed for sale | $199,900+26.9%$156/sqft |
Source: | ||
| 1/8/2021 | Sold | $157,500-1.6%$123/sqft |
Source: | ||
Public tax history
| Year | Property taxes | Tax assessment |
|---|---|---|
| 2024 | $1,900 +19% | $151,394 +4.3% |
| 2023 | $1,596 0% | $145,117 -6.3% |
| 2022 | $1,597 -20.5% | $154,818 -3.7% |
Find assessor info on the county website
Neighborhood: 55448
Nearby schools
GreatSchools rating
- 6/10Sand Creek Elementary SchoolGrades: K-5Distance: 0.1 mi
- 7/10Northdale Middle SchoolGrades: 6-8Distance: 1.2 mi
- 7/10Blaine Senior High SchoolGrades: 9-12Distance: 1.4 mi
Get a cash offer in 3 minutes
Find out how much your home could sell for in as little as 3 minutes with a no-obligation cash offer.
Estimated market value
$203,200
Get a cash offer in 3 minutes
Find out how much your home could sell for in as little as 3 minutes with a no-obligation cash offer.
Estimated market value
$203,200


