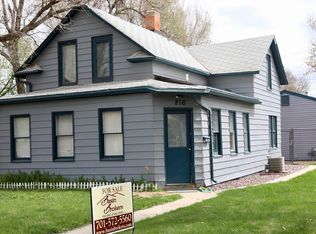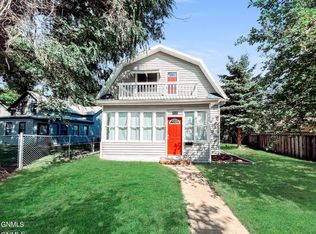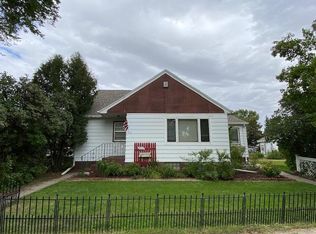Sold on 09/25/24
Price Unknown
824 2nd Ave W, Williston, ND 58801
4beds
2,727sqft
Single Family Residence
Built in 1910
0.29 Acres Lot
$472,100 Zestimate®
$--/sqft
$2,789 Estimated rent
Home value
$472,100
$420,000 - $533,000
$2,789/mo
Zestimate® history
Loading...
Owner options
Explore your selling options
What's special
Welcome to a beautifully preserved piece of history that offers a rare glimpse into the elegance and charm of the 1900s. This historic home is meticulously maintained, featuring original woodwork, 12-inch trim, and an array of unique details such as clawfoot bathtubs and wrought iron accents throughout. Each room in this home captivates the beautifully preserved architectural details, original hardwood floors & antique furnishings that complement these historic features.
This home is complete with 4 Bedrooms plus a bonus lower-level room (non-egress) each with its own unique character. Two of the bedrooms feature en-suite bathrooms. A convenient full bathroom is also located on the main floor.
While the home retains its classic character, it has been thoughtfully updated to include modern conveniences that enhance daily living. Updates include a 200-amp electrical update, while still preserving some original electrical elements, newer windows, siding, & roof.
The property's mature trees and plants offer a serene backdrop, creating a sense of seclusion while still being conveniently located on a corner lot. This home's exterior is a blend of historical charm and modern outdoor living with several entertaining areas featuring gazebos, outdoor fireplace, playhouse & shed.
Zillow last checked: 8 hours ago
Listing updated: December 24, 2024 at 07:31am
Listed by:
Sarah Schroeder 701-570-6434,
REAL,
Heather Douglas 701-433-1580,
REAL
Bought with:
Kallie D Bratlien, 10502
REAL
Source: Great North MLS,MLS#: 4015552
Facts & features
Interior
Bedrooms & bathrooms
- Bedrooms: 4
- Bathrooms: 3
- Full bathrooms: 1
- 3/4 bathrooms: 1
- 1/2 bathrooms: 1
Heating
- Boiler
Cooling
- Wall/Window Unit(s)
Appliances
- Included: Dryer, Gas Range, Microwave, Oven, Refrigerator, Washer
- Laundry: Main Level
Features
- Ceiling Fan(s), Primary Bath, Walk-In Closet(s)
- Flooring: Hardwood, Laminate
- Windows: Window Treatments
- Basement: Exterior Entry,Interior Entry,Partially Finished
- Number of fireplaces: 1
Interior area
- Total structure area: 2,726
- Total interior livable area: 2,726 sqft
- Finished area above ground: 2,526
- Finished area below ground: 200
Property
Parking
- Total spaces: 2
- Parking features: Detached, Garage Door Opener, Storage
- Garage spaces: 2
Features
- Levels: Two
- Stories: 2
- Patio & porch: Deck, Enclosed, Patio, Porch
- Exterior features: Storage, Rain Gutters, Keyless Entry, Lighting
- Fencing: Wrought Iron
Lot
- Size: 0.29 Acres
- Features: Landscaped, Lot - Owned
Details
- Additional structures: Shed(s)
- Parcel number: 01048000338000
Construction
Type & style
- Home type: SingleFamily
- Property subtype: Single Family Residence
Materials
- HardiPlank Type
- Roof: Asphalt
Condition
- New construction: No
- Year built: 1910
Utilities & green energy
- Sewer: Public Sewer
- Water: See Remarks, Public
Community & neighborhood
Location
- Region: Williston
Other
Other facts
- Listing terms: VA Loan,Cash,Conventional,FHA,No Seller Finance
Price history
| Date | Event | Price |
|---|---|---|
| 9/25/2024 | Sold | -- |
Source: Great North MLS #4015552 | ||
| 9/3/2024 | Pending sale | $435,000$160/sqft |
Source: Great North MLS #4015552 | ||
| 8/30/2024 | Listed for sale | $435,000+10.1%$160/sqft |
Source: Great North MLS #4015552 | ||
| 5/17/2024 | Sold | -- |
Source: Great North MLS #4012308 | ||
| 3/22/2024 | Listed for sale | $395,000$145/sqft |
Source: Great North MLS #4012308 | ||
Public tax history
| Year | Property taxes | Tax assessment |
|---|---|---|
| 2024 | $3,624 +16.5% | $212,375 +13.1% |
| 2023 | $3,110 +31.2% | $187,775 +34.8% |
| 2022 | $2,370 -5.2% | $139,305 -5.9% |
Find assessor info on the county website
Neighborhood: 58801
Nearby schools
GreatSchools rating
- NARickard Elementary SchoolGrades: K-4Distance: 0.4 mi
- NAWilliston Middle SchoolGrades: 7-8Distance: 0.4 mi
- NADel Easton Alternative High SchoolGrades: 10-12Distance: 1.1 mi


