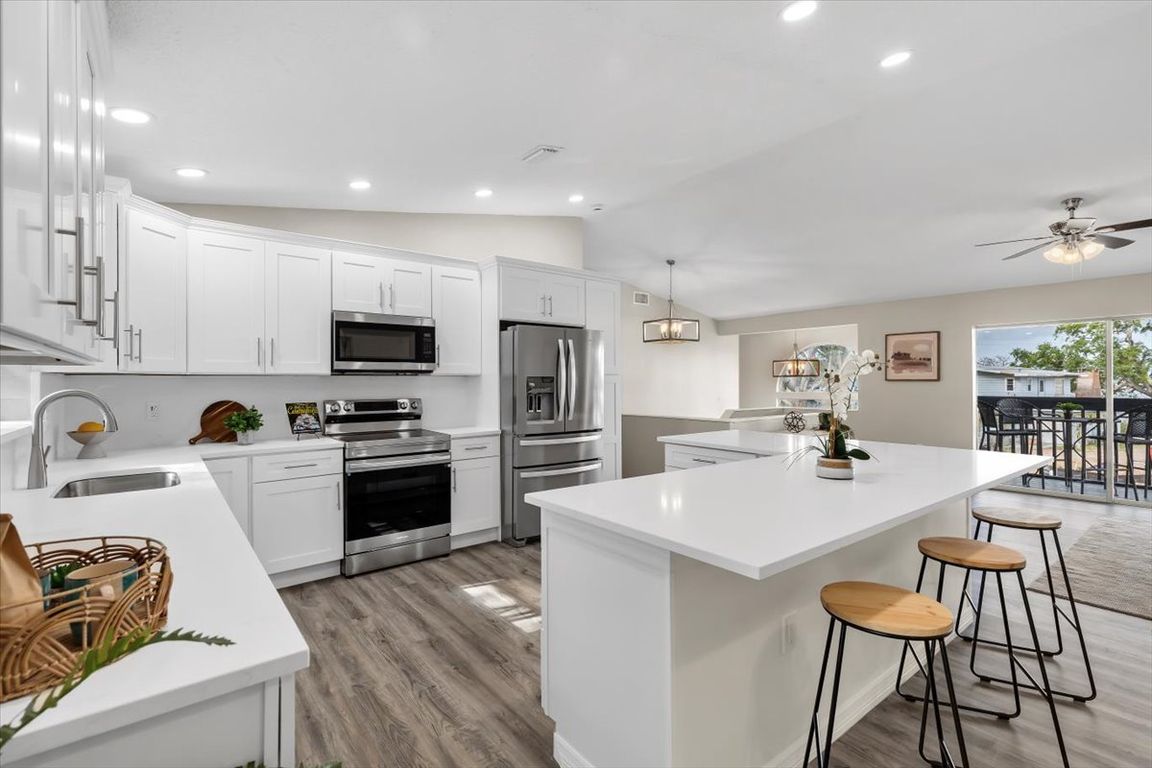
For salePrice cut: $11K (7/25)
$499,000
4beds
2,450sqft
824 35th Avenue Dr W, Palmetto, FL 34221
4beds
2,450sqft
Single family residence
Built in 1986
0.31 Acres
2 Attached garage spaces
$204 price/sqft
What's special
Refined finishesUpdated lightingBright refreshed interiorAbundant natural lightQuartz countertopsNewly landscaped backyard oasisCharming front porch
SELLER WILL REPLACE ROOF WITH AN ACCEPTABLE OFFER AND PAY $8,000 TOWARDS FLOOD INSURANCE AS WELL AS $6000 TOWARDS BUYER'S CLOSING COSTS. Step into this beautifully updated 4-bedroom, 3-bathroom residence located on an oversized lot in the desirable Riverside Park community of Palmetto. With fresh interior and exterior paint, manicured landscaping, ...
- 102 days
- on Zillow |
- 1,373 |
- 77 |
Likely to sell faster than
Source: Stellar MLS,MLS#: TB8383210 Originating MLS: Suncoast Tampa
Originating MLS: Suncoast Tampa
Travel times
Kitchen
Living Room
Primary Bedroom
Zillow last checked: 7 hours ago
Listing updated: August 04, 2025 at 08:19am
Listing Provided by:
Tiia Cartwright 813-333-6698,
CARTWRIGHT REALTY 813-333-6698
Source: Stellar MLS,MLS#: TB8383210 Originating MLS: Suncoast Tampa
Originating MLS: Suncoast Tampa

Facts & features
Interior
Bedrooms & bathrooms
- Bedrooms: 4
- Bathrooms: 3
- Full bathrooms: 3
Primary bedroom
- Features: Ceiling Fan(s), Walk-In Closet(s)
- Level: Second
- Area: 180 Square Feet
- Dimensions: 12x15
Bedroom 2
- Features: Ceiling Fan(s), Built-in Closet
- Level: Second
- Area: 120 Square Feet
- Dimensions: 10x12
Bedroom 3
- Features: Ceiling Fan(s), Built-in Closet
- Level: Second
- Area: 144 Square Feet
- Dimensions: 12x12
Bedroom 4
- Features: Ceiling Fan(s), Built-in Closet
- Level: First
- Area: 459 Square Feet
- Dimensions: 17x27
Dining room
- Level: Second
- Area: 144 Square Feet
- Dimensions: 9x16
Kitchen
- Features: Stone Counters
- Level: Second
- Area: 176 Square Feet
- Dimensions: 11x16
Living room
- Features: Ceiling Fan(s)
- Level: Second
- Area: 170 Square Feet
- Dimensions: 17x10
Heating
- Electric
Cooling
- Central Air, Wall/Window Unit(s)
Appliances
- Included: Dishwasher, Disposal, Electric Water Heater, Microwave, Range, Refrigerator
- Laundry: Inside, Laundry Room
Features
- Cathedral Ceiling(s), High Ceilings, Living Room/Dining Room Combo, PrimaryBedroom Upstairs, Stone Counters, Thermostat, Walk-In Closet(s)
- Flooring: Carpet, Luxury Vinyl
- Doors: Sliding Doors
- Has fireplace: No
Interior area
- Total structure area: 3,466
- Total interior livable area: 2,450 sqft
Video & virtual tour
Property
Parking
- Total spaces: 2
- Parking features: Driveway, Garage Door Opener, Oversized
- Attached garage spaces: 2
- Has uncovered spaces: Yes
Features
- Levels: Two
- Stories: 2
- Patio & porch: Front Porch, Other, Patio, Rear Porch
- Exterior features: Balcony, Lighting
Lot
- Size: 0.31 Acres
- Features: Flood Insurance Required, FloodZone, In County, Landscaped, Level, Oversized Lot
- Residential vegetation: Mature Landscaping, Trees/Landscaped
Details
- Parcel number: 2964100057
- Zoning: RSF3
- Special conditions: None
Construction
Type & style
- Home type: SingleFamily
- Architectural style: Coastal
- Property subtype: Single Family Residence
Materials
- Block, Wood Frame
- Foundation: Slab
- Roof: Shingle
Condition
- Completed
- New construction: No
- Year built: 1986
Utilities & green energy
- Sewer: Public Sewer
- Water: Public
- Utilities for property: BB/HS Internet Available, Cable Available, Electricity Connected, Phone Available, Public, Sewer Connected, Water Connected
Community & HOA
Community
- Subdivision: RIVERSIDE PARK
HOA
- Has HOA: No
- Pet fee: $0 monthly
Location
- Region: Palmetto
Financial & listing details
- Price per square foot: $204/sqft
- Tax assessed value: $524,319
- Annual tax amount: $6,388
- Date on market: 5/12/2025
- Listing terms: Cash,Conventional,VA Loan
- Ownership: Fee Simple
- Total actual rent: 0
- Electric utility on property: Yes
- Road surface type: Asphalt