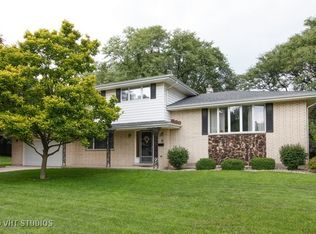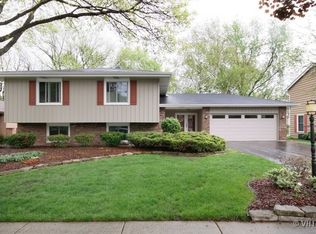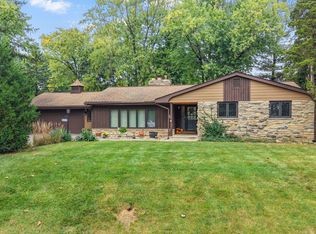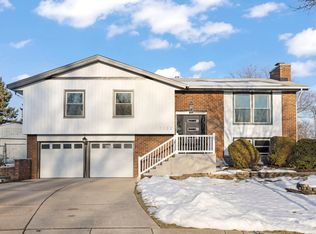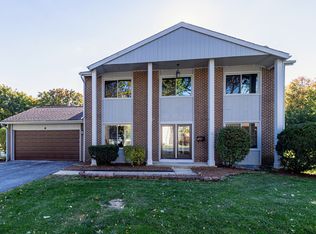Meticulously Updated Inside and Out! Move right in to this beautiful 2 Story 4 Bedroom, 4 Bath Home with over 3300SQFT of living space in one of Downers Grove's most coveted neighborhoods. This exceptional home showcases thoughtful renovations throughout, perfectly balancing modern luxury with practical family living. Chef's Kitchen with Custom Hardwood Cabinetry and Millwork with Sub Zero built-in refrigerator, NEW Kitchenaide Professional Convection Oven, Dishwasher and Range. NEW Premium Quartz Countertops with Custom Backsplash and a Charming Bay Window in the eating area! NEW Hardwood Floors throughout 1ST and 2ND floors! Spacious 1st floor mud/laundry room with large pantry. NEW Custom Windows Throughout. New Front Door, Interior Doors, and Trim. Fresh Interior Paint throughout! Generous living and dining rooms! Huge Family room with Masonry Fireplace and Sliding Glass Doors to NEW Patio. NEW Lighting Throughout, NEW HV/AC in 2021. Four Large Bedrooms on 2nd Floor. Primary Bedroom with NEW Custom Bath and 2 Closets. FINISHED basement with 2 recreation rooms and additional basement bathroom. Large Two-car attached garage. Walking distance to highly-rated Fairmount Elementary, O'Neill Middle School, YMCA and DG Swim and Racquet. Minutes to Downtown Downers Grove. Easy access to train, parks, and shopping! Walk to Sought After Fairmount Elementary School. Don't miss this rare opportunity to own a beautifully updated home in one of Downers Grove's finest locations!
Contingent
Price cut: $27K (9/26)
$648,000
824 62nd St, Downers Grove, IL 60516
4beds
2,314sqft
Est.:
Single Family Residence
Built in 1971
10,507 Square Feet Lot
$631,900 Zestimate®
$280/sqft
$-- HOA
What's special
Charming bay windowCustom backsplashPremium quartz countertopsNew custom bathHardwood floorsCustom hardwood cabinetrySub zero built-in refrigerator
- 101 days |
- 56 |
- 0 |
Zillow last checked: 8 hours ago
Listing updated: October 07, 2025 at 08:42am
Listing courtesy of:
Elena Falco (630)918-9590,
Realty Executives Legacy,
Dominic Falco 630-880-8784,
Realty Executives Legacy
Source: MRED as distributed by MLS GRID,MLS#: 12470226
Facts & features
Interior
Bedrooms & bathrooms
- Bedrooms: 4
- Bathrooms: 4
- Full bathrooms: 2
- 1/2 bathrooms: 2
Rooms
- Room types: Eating Area, Bonus Room, Recreation Room, Family Room, Foyer, Mud Room
Primary bedroom
- Features: Flooring (Hardwood), Window Treatments (All), Bathroom (Full)
- Level: Second
- Area: 210 Square Feet
- Dimensions: 15X14
Bedroom 2
- Features: Flooring (Hardwood), Window Treatments (All)
- Level: Second
- Area: 196 Square Feet
- Dimensions: 14X14
Bedroom 3
- Features: Flooring (Hardwood), Window Treatments (All)
- Level: Second
- Area: 168 Square Feet
- Dimensions: 14X12
Bedroom 4
- Features: Flooring (Hardwood), Window Treatments (All)
- Level: Second
- Area: 120 Square Feet
- Dimensions: 12X10
Bonus room
- Features: Flooring (Stone), Window Treatments (Greenhouse Windows)
- Level: Main
- Area: 180 Square Feet
- Dimensions: 18X10
Dining room
- Features: Flooring (Hardwood), Window Treatments (All)
- Level: Main
- Area: 143 Square Feet
- Dimensions: 13X11
Eating area
- Features: Flooring (Hardwood), Window Treatments (Bay Window(s))
- Level: Main
- Area: 99 Square Feet
- Dimensions: 11X9
Family room
- Features: Flooring (Hardwood), Window Treatments (All)
- Level: Main
- Area: 345 Square Feet
- Dimensions: 23X15
Other
- Features: Flooring (Wood Laminate)
- Level: Basement
- Area: 345 Square Feet
- Dimensions: 23X15
Foyer
- Features: Flooring (Hardwood)
- Level: Main
- Area: 84 Square Feet
- Dimensions: 14X6
Kitchen
- Features: Kitchen (Eating Area-Breakfast Bar, Eating Area-Table Space, Island, Pantry-Closet, Custom Cabinetry, Pantry, Updated Kitchen), Flooring (Hardwood), Window Treatments (All)
- Level: Main
- Area: 143 Square Feet
- Dimensions: 13X11
Laundry
- Features: Flooring (Porcelain Tile), Window Treatments (All)
- Level: Main
- Area: 182 Square Feet
- Dimensions: 14X13
Living room
- Features: Flooring (Hardwood), Window Treatments (All)
- Level: Main
- Area: 252 Square Feet
- Dimensions: 18X14
Mud room
- Features: Flooring (Porcelain Tile)
- Level: Main
- Area: 182 Square Feet
- Dimensions: 14X13
Recreation room
- Features: Flooring (Wood Laminate)
- Level: Basement
- Area: 322 Square Feet
- Dimensions: 23X14
Heating
- Natural Gas, Forced Air
Cooling
- Central Air
Appliances
- Included: Gas Cooktop, Range Hood, Oven
- Laundry: Main Level
Features
- Walk-In Closet(s), Separate Dining Room, Pantry
- Flooring: Hardwood
- Basement: Finished,Full
- Number of fireplaces: 1
- Fireplace features: Wood Burning, Gas Log, Family Room
Interior area
- Total structure area: 3,302
- Total interior livable area: 2,314 sqft
- Finished area below ground: 988
Property
Parking
- Total spaces: 2
- Parking features: Garage Door Opener, On Site, Garage Owned, Attached, Garage
- Attached garage spaces: 2
- Has uncovered spaces: Yes
Accessibility
- Accessibility features: No Disability Access
Features
- Stories: 2
Lot
- Size: 10,507 Square Feet
- Dimensions: 79X133
Details
- Additional structures: Greenhouse
- Parcel number: 0917320009
- Special conditions: None
Construction
Type & style
- Home type: SingleFamily
- Architectural style: Traditional
- Property subtype: Single Family Residence
Materials
- Vinyl Siding, Brick
- Foundation: Concrete Perimeter
- Roof: Asphalt
Condition
- New construction: No
- Year built: 1971
- Major remodel year: 2025
Utilities & green energy
- Electric: Circuit Breakers
- Sewer: Public Sewer
- Water: Lake Michigan
Community & HOA
Community
- Features: Park, Pool, Lake, Curbs, Sidewalks, Street Lights
HOA
- Services included: None
Location
- Region: Downers Grove
Financial & listing details
- Price per square foot: $280/sqft
- Tax assessed value: $158,570
- Annual tax amount: $8,959
- Date on market: 9/12/2025
- Ownership: Fee Simple
Estimated market value
$631,900
$600,000 - $663,000
$3,901/mo
Price history
Price history
| Date | Event | Price |
|---|---|---|
| 10/7/2025 | Contingent | $648,000$280/sqft |
Source: | ||
| 9/26/2025 | Price change | $648,000-4%$280/sqft |
Source: | ||
| 9/12/2025 | Listed for sale | $675,000-3.5%$292/sqft |
Source: | ||
| 9/12/2025 | Listing removed | $699,700$302/sqft |
Source: | ||
| 8/14/2025 | Price change | $699,7000%$302/sqft |
Source: | ||
Public tax history
Public tax history
| Year | Property taxes | Tax assessment |
|---|---|---|
| 2023 | $8,475 +5.1% | $158,570 +7.1% |
| 2022 | $8,062 +6.9% | $147,990 +1.1% |
| 2021 | $7,543 +2% | $146,310 +2% |
Find assessor info on the county website
BuyAbility℠ payment
Est. payment
$4,411/mo
Principal & interest
$3131
Property taxes
$1053
Home insurance
$227
Climate risks
Neighborhood: 60516
Nearby schools
GreatSchools rating
- 9/10Fairmount Elementary SchoolGrades: PK-6Distance: 0.3 mi
- 5/10O Neill Middle SchoolGrades: 7-8Distance: 0.4 mi
- 8/10Community H S Dist 99 - South High SchoolGrades: 9-12Distance: 0.9 mi
Schools provided by the listing agent
- Elementary: Fairmount Elementary School
- Middle: O Neill Middle School
- High: South High School
- District: 58
Source: MRED as distributed by MLS GRID. This data may not be complete. We recommend contacting the local school district to confirm school assignments for this home.
- Loading
