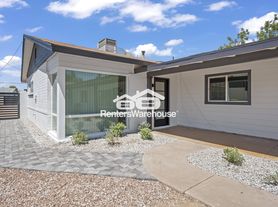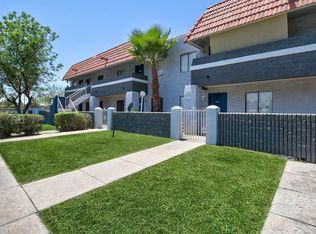Experience a fresh take on modern apartment living at The Everly, a newly renovated boutique community where style, comfort, and location come together effortlessly. Featuring custom-designed interiors that break away from the standard, each one- and two-bedroom apartment is thoughtfully curated with sage green cabinetry, white and gray marbled quartz countertops, and gold hardware delivering a chic, upscale feel that's truly unique.
Step inside and enjoy spacious layouts with luxury wood-style flooring, air conditioning, walk-in closets, ceiling fans, and modern conveniences like dishwashers. These homes were designed to stand out and impress you'll love inviting friends and family over just to show it off.
Located just minutes from dining, shopping, schools, and parks, The Everly is nestled in one of Phoenix's most connected neighborhoods. With excellent freeway access and proximity to the light rail, commuting or exploring the city is a breeze. You're also just a short ride away from local favorites like the Phoenix Art Museum, the Japanese Friendship Garden, Hogan Field, and popular eateries like Pho Noodles and Eriberto's.
Community Highlights:
Professional & Friendly Management
Near Light Rail & Major Freeways
Close to Midtown & Downtown Phoenix
Walkable to Dining, Parks, and Shopping
Steps from Music, Art & Cultural Venues
Elevate your everyday at The Everly where boutique charm meets modern city living. Pre-schedule your tour today and experience Phoenix living redefined.
12+ Month lease terms strongly preferred
Apartment for rent
Special offer
$1,395/mo
824-828 W Osborn Rd #824-3, Phoenix, AZ 85013
1beds
580sqft
Price may not include required fees and charges.
Apartment
Available now
Cats, dogs OK
Central air, ceiling fan
In unit laundry
Parking lot parking
Electric
What's special
Spacious layoutsLuxury wood-style flooringSage green cabinetryModern conveniences like dishwashersAir conditioningWalk-in closetsGold hardware
- --
- on Zillow |
- --
- views |
- --
- saves |
Travel times
Looking to buy when your lease ends?
Consider a first-time homebuyer savings account designed to grow your down payment with up to a 6% match & 3.83% APY.
Facts & features
Interior
Bedrooms & bathrooms
- Bedrooms: 1
- Bathrooms: 1
- Full bathrooms: 1
Heating
- Electric
Cooling
- Central Air, Ceiling Fan
Appliances
- Included: Dishwasher, Disposal, Dryer, Freezer, Microwave, Oven, Refrigerator, Washer
- Laundry: In Unit
Features
- Ceiling Fan(s)
- Flooring: Linoleum/Vinyl
Interior area
- Total interior livable area: 580 sqft
Property
Parking
- Parking features: Parking Lot
- Details: Contact manager
Features
- Patio & porch: Patio
- Exterior features: Availability 24 Hours, Barbecue, Brand New Renovation, Gazebo, Gold Accents, Green Cabinets, Heating: Electric, Luxurious, Mature Trees, More Than One Year Lease, Natural Light, One Year Lease, Online Maintenance Portal, Online Rent Payment, Prime Phoenix Location, Private Backyard, View Type: City
- Has view: Yes
- View description: City View
Construction
Type & style
- Home type: Apartment
- Property subtype: Apartment
Building
Details
- Building name: The Everly
Management
- Pets allowed: Yes
Community & HOA
Community
- Security: Gated Community
Location
- Region: Phoenix
Financial & listing details
- Lease term: More Than One Year Lease,One Year Lease
Price history
| Date | Event | Price |
|---|---|---|
| 10/15/2025 | Listed for rent | $1,395$2/sqft |
Source: Zillow Rentals | ||
| 10/14/2025 | Listing removed | $1,395$2/sqft |
Source: Zillow Rentals | ||
| 9/29/2025 | Price change | $1,395-3.8%$2/sqft |
Source: Zillow Rentals | ||
| 9/3/2025 | Listed for rent | $1,450$3/sqft |
Source: Zillow Rentals | ||
Neighborhood: Encanto
There are 5 available units in this apartment building
- Special offer! Grand Opening Specials - Ranging from 2 Weeks - 1 Month Free! *Advertised pricing for units on special already inclusive of this discount*

