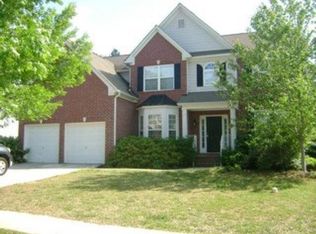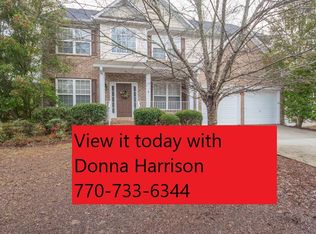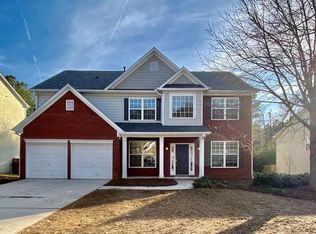Closed
$370,000
824 Brampton Way, Locust Grove, GA 30248
3beds
2,463sqft
Single Family Residence
Built in 2003
0.4 Acres Lot
$355,900 Zestimate®
$150/sqft
$2,238 Estimated rent
Home value
$355,900
$317,000 - $399,000
$2,238/mo
Zestimate® history
Loading...
Owner options
Explore your selling options
What's special
Charming 3 Bedroom, 2.5 Bathroom Home in Heron Bay Golf Community. Welcome to your new home nestled in the serene Heron Bay Golf Community of Locust Grove, Henry County. This beautiful residence boasts 2463 square feet of comfortable living space, featuring three spacious bedrooms and two and a half bathrooms. Upon entering, you'll be greeted by a bright and airy atmosphere accentuated by modern finishes and ample natural light. The kitchen is equipped with sleek stainless steel appliances, perfect for culinary enthusiasts and family meals alike. One of the highlights of this home is its full unfinished basement 2463 sqft, offering endless possibilities for expansion and customization. Whether you envision a media room, home gym, or additional bedrooms, this versatile space provides the canvas to create your dream living area. Recent upgrades include a brand-new roof, ensuring years of worry-free living. Outside, enjoy the tranquility of the community and its picturesque surroundings, ideal for leisurely walks or a round of golf at the nearby course. Located in the sought-after Heron Bay Golf Community, residents enjoy access to top-rated schools, convenient shopping, and dining options, all within close proximity. Easy access to major highways ensures a seamless commute to Atlanta and beyond.
Zillow last checked: 8 hours ago
Listing updated: October 08, 2024 at 07:13am
Listed by:
Basil D Sullivan 404-395-6268,
BlackHawk Realty Group LLC,
Angelica Patterson 404-664-2350,
BlackHawk Realty Group LLC
Bought with:
Basil D Sullivan, 381011
BlackHawk Realty Group LLC
Source: GAMLS,MLS#: 10344865
Facts & features
Interior
Bedrooms & bathrooms
- Bedrooms: 3
- Bathrooms: 3
- Full bathrooms: 2
- 1/2 bathrooms: 1
- Main level bathrooms: 2
- Main level bedrooms: 3
Dining room
- Features: Separate Room
Kitchen
- Features: Breakfast Area, Breakfast Bar, Pantry
Heating
- Electric, Central
Cooling
- Electric, Central Air
Appliances
- Included: Dishwasher, Oven/Range (Combo)
- Laundry: In Hall
Features
- Vaulted Ceiling(s), Double Vanity, Soaking Tub, Separate Shower, Master On Main Level, Split Bedroom Plan
- Flooring: Carpet, Hardwood, Laminate
- Basement: Bath/Stubbed,Interior Entry,Exterior Entry,Full
- Number of fireplaces: 1
- Fireplace features: Family Room, Factory Built
Interior area
- Total structure area: 2,463
- Total interior livable area: 2,463 sqft
- Finished area above ground: 2,463
- Finished area below ground: 0
Property
Parking
- Total spaces: 2
- Parking features: Garage Door Opener, Garage
- Has garage: Yes
Features
- Levels: One
- Stories: 1
Lot
- Size: 0.40 Acres
- Features: Sloped
Details
- Parcel number: 080B01130000
Construction
Type & style
- Home type: SingleFamily
- Architectural style: Ranch
- Property subtype: Single Family Residence
Materials
- Wood Siding
- Roof: Composition
Condition
- Resale
- New construction: No
- Year built: 2003
Utilities & green energy
- Sewer: Public Sewer
- Water: Public
- Utilities for property: Cable Available
Community & neighborhood
Community
- Community features: Clubhouse, Golf, Lake, Pool, Sidewalks, Street Lights, Tennis Court(s)
Location
- Region: Locust Grove
- Subdivision: Heron Bay
Other
Other facts
- Listing agreement: Exclusive Right To Sell
- Listing terms: Cash,Conventional,FHA,VA Loan
Price history
| Date | Event | Price |
|---|---|---|
| 10/5/2024 | Sold | $370,000-2.6%$150/sqft |
Source: | ||
| 10/4/2024 | Pending sale | $380,000$154/sqft |
Source: | ||
| 9/18/2024 | Contingent | $380,000$154/sqft |
Source: | ||
| 8/30/2024 | Price change | $380,000-2.6%$154/sqft |
Source: | ||
| 7/26/2024 | Listed for sale | $390,000+32.2%$158/sqft |
Source: | ||
Public tax history
| Year | Property taxes | Tax assessment |
|---|---|---|
| 2024 | $6,659 +6.1% | $166,600 +2.5% |
| 2023 | $6,276 +37.4% | $162,560 +37.8% |
| 2022 | $4,566 +11.7% | $118,000 +11.8% |
Find assessor info on the county website
Neighborhood: 30248
Nearby schools
GreatSchools rating
- 2/10Bethlehem Elementary SchoolGrades: PK-5Distance: 4 mi
- 4/10Luella Middle SchoolGrades: 6-8Distance: 2.5 mi
- 4/10Luella High SchoolGrades: 9-12Distance: 2.7 mi
Schools provided by the listing agent
- Elementary: Bethlehem
- Middle: Luella
- High: Luella
Source: GAMLS. This data may not be complete. We recommend contacting the local school district to confirm school assignments for this home.
Get a cash offer in 3 minutes
Find out how much your home could sell for in as little as 3 minutes with a no-obligation cash offer.
Estimated market value
$355,900
Get a cash offer in 3 minutes
Find out how much your home could sell for in as little as 3 minutes with a no-obligation cash offer.
Estimated market value
$355,900


