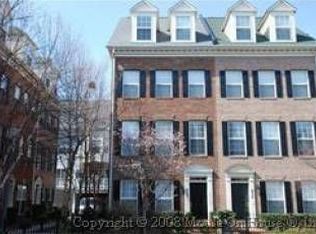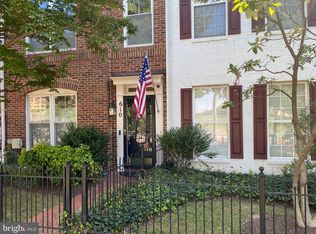NEIGHBORHOOD HIGHLIGHTS Nestled in the up-and-coming Waterfront area just blocks away from the city's cultural center - the National Mall and Smithsonian museums, US Capitol, historic monuments, Arena Stage theater, and the Wharf, a $1.5 billion mixed-use waterfront redevelopment project. Three metro stops including a major metro hub and VRE station are just blocks away, and I-395 is easily accessible Walking distance to three golf courses, indoor and outdoor tennis courts, a swimming pool and bike trails at Haines Point Walk to water, National Mall, Monuments, Nationals Stadium, Chinatown/Verizon Center, Eastern Market restaurants and shopsHOME HIGHLIGHTS Large end unit townhome will welcome you with a warm and inviting feel. Immaculate hardwood floors cover the open layout between the living area, dining area and kitchen; The main living area is well lit and features tall windows at the front and side of the home, complete with gas fireplace and dining area and a beautiful view of the landscaped courtyard; The house is completely wired for security system, network and direct TV Your chef's eat-in kitchen features an island, granite countertops, a TV, access to the entertainment deck, and includes dishwasher, gas stove/oven, built in microwave, refrigerator, and disposal; Bannister staircase leads to all four levels with the master bedroom and another bedroom on the third floor each with private bath. Master Bedroom is bright, spacious and features a vaulted ceiling, large bath/Jacuzzi tub and shower, large walk-in, customized closet and is fully carpeted; The second upstairs bedroom is also fully carpeted with excellent natural light, hosts its own full bath and has a walk in closet The first floor bedroom has hardwood flooring, hosts its own full bath, a view of the courtyard, and access to the garage space Spacious top floor large room includes a full bath, dormer windows, ample closet/storage space, is fully carpeted and has a TV with surround sound. Secured two car attached garage with shelving and storageHOME DETAILS: 4 Bedrooms, 4.5 bathrooms Available immediately 1800 square feet Direct TV / Cable ready 2-car covered garage parking and 1 off street space Security system included Washer/dryer in unit No smoking or pets Tenant responsible for utilities Central AC Gas FireplaceAn application is required for each potential tenant, including a non-refundable application fee of $45.00 for credit checks per applicant. One (1) year lease required. Security deposit and credit check required prior to lease signing.Please email to schedule a time to view the townhome.Tenant responsible for utilities. An application of $45.00is required for each potential tenant. One (1) year lease required. Security deposit and credit check required prior to lease signing.
This property is off market, which means it's not currently listed for sale or rent on Zillow. This may be different from what's available on other websites or public sources.


