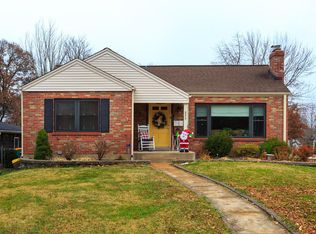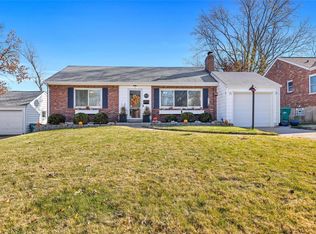Closed
Listing Provided by:
Joel E Svoboda 314-537-1971,
Circa Properties
Bought with: DRG - Delhougne Realty Group
Price Unknown
824 Colebrook Dr, Saint Louis, MO 63119
2beds
969sqft
Single Family Residence
Built in 1949
8,232.84 Square Feet Lot
$363,600 Zestimate®
$--/sqft
$1,665 Estimated rent
Home value
$363,600
$342,000 - $385,000
$1,665/mo
Zestimate® history
Loading...
Owner options
Explore your selling options
What's special
Est. 1949. Step back in time and embrace the charm of this classic, 2 bed, 2 full bath brick ranch home in a quiet, tree-lined neighborhood. Featuring elegant crown molding, beautiful hardwood floors, custom built-ins and Pella windows as well as an newer updated kitchen with granite countertops, shaker cabinets and a large pantry, this home is a perfect blend of modern convenience and timeless sophistication. The partially finished lower level with additional living space, a full bath and ample storage, offers both comfort and practicality. Enjoy the tranquility of the fenced-in backyard and relax in the spacious screened-in porch. Located just steps away from the Rec Center (pool, gym, ice rink, tennis/pickleball courts) less than a mile to Blackburn Park, and a 5 minute drive to popular restaurants and shops, you will enjoy the best of living in Webster Groves. Sought after schools and quick access to I-44. Hurry and make 824 Colebrook yours today!
Zillow last checked: 8 hours ago
Listing updated: April 28, 2025 at 05:59pm
Listing Provided by:
Joel E Svoboda 314-537-1971,
Circa Properties
Bought with:
Christina R LaRosa, 2015039084
DRG - Delhougne Realty Group
Source: MARIS,MLS#: 24008353 Originating MLS: St. Louis Association of REALTORS
Originating MLS: St. Louis Association of REALTORS
Facts & features
Interior
Bedrooms & bathrooms
- Bedrooms: 2
- Bathrooms: 2
- Full bathrooms: 2
- Main level bathrooms: 1
- Main level bedrooms: 2
Primary bedroom
- Level: Main
- Area: 144
- Dimensions: 12x12
Bedroom
- Level: Main
- Area: 132
- Dimensions: 11x12
Dining room
- Level: Main
- Area: 120
- Dimensions: 8x15
Kitchen
- Level: Main
- Area: 108
- Dimensions: 9x12
Living room
- Level: Main
- Area: 195
- Dimensions: 15x13
Recreation room
- Level: Lower
- Area: 372
- Dimensions: 12x31
Heating
- Natural Gas, Forced Air
Cooling
- Ceiling Fan(s), Central Air, Electric
Appliances
- Included: Gas Water Heater, Dishwasher, Disposal
Features
- Bookcases, Separate Dining, Custom Cabinetry, Granite Counters, Pantry
- Flooring: Hardwood
- Doors: Panel Door(s)
- Windows: Bay Window(s), Insulated Windows, Tilt-In Windows
- Basement: Full,Partially Finished,Storage Space
- Number of fireplaces: 1
- Fireplace features: Recreation Room, Living Room, Decorative
Interior area
- Total structure area: 969
- Total interior livable area: 969 sqft
- Finished area above ground: 969
Property
Parking
- Total spaces: 1
- Parking features: Attached, Garage, Off Street
- Attached garage spaces: 1
Features
- Levels: One
- Patio & porch: Patio, Screened
Lot
- Size: 8,232 sqft
- Dimensions: 55 x 150
- Features: Level
Details
- Parcel number: 24K421070
- Special conditions: Standard
Construction
Type & style
- Home type: SingleFamily
- Architectural style: Traditional,Ranch
- Property subtype: Single Family Residence
Materials
- Stone Veneer, Brick Veneer
Condition
- Updated/Remodeled
- New construction: No
- Year built: 1949
Utilities & green energy
- Sewer: Public Sewer
- Water: Public
Community & neighborhood
Location
- Region: Saint Louis
- Subdivision: Webster Hillside 5
Other
Other facts
- Listing terms: Cash,Conventional
- Ownership: Private
- Road surface type: Concrete
Price history
| Date | Event | Price |
|---|---|---|
| 4/5/2024 | Sold | -- |
Source: | ||
| 3/11/2024 | Pending sale | $324,900$335/sqft |
Source: | ||
| 3/8/2024 | Listed for sale | $324,900+35.4%$335/sqft |
Source: | ||
| 3/26/2019 | Sold | -- |
Source: | ||
| 2/24/2019 | Pending sale | $239,900$248/sqft |
Source: Coldwell Banker Gundaker - St Charles County #19009702 | ||
Public tax history
| Year | Property taxes | Tax assessment |
|---|---|---|
| 2024 | $4,219 +0.5% | $60,610 |
| 2023 | $4,199 +19.4% | $60,610 +28.9% |
| 2022 | $3,516 +0.3% | $47,010 |
Find assessor info on the county website
Neighborhood: 63119
Nearby schools
GreatSchools rating
- 10/10Edgar Road Elementary SchoolGrades: K-5Distance: 0.4 mi
- 6/10Hixson Middle SchoolGrades: 6-8Distance: 0.3 mi
- 9/10Webster Groves High SchoolGrades: 9-12Distance: 1 mi
Schools provided by the listing agent
- Elementary: Edgar Road Elem.
- Middle: Hixson Middle
- High: Webster Groves High
Source: MARIS. This data may not be complete. We recommend contacting the local school district to confirm school assignments for this home.
Get a cash offer in 3 minutes
Find out how much your home could sell for in as little as 3 minutes with a no-obligation cash offer.
Estimated market value
$363,600
Get a cash offer in 3 minutes
Find out how much your home could sell for in as little as 3 minutes with a no-obligation cash offer.
Estimated market value
$363,600

