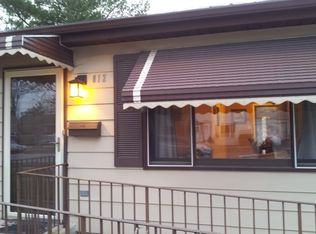Closed
$211,000
824 Dartmouth Ave, Matteson, IL 60443
3beds
1,044sqft
Single Family Residence
Built in 1961
7,540.24 Square Feet Lot
$212,600 Zestimate®
$202/sqft
$2,685 Estimated rent
Home value
$212,600
$191,000 - $236,000
$2,685/mo
Zestimate® history
Loading...
Owner options
Explore your selling options
What's special
Beautifully updated 3 bedroom, 2.5 bathroom home located on a quiet street with mature trees and well-kept homes, this property is ideal for anyone seeking both comfort and convenience. Step inside and be greeted by an inviting open layout filled with natural light. The spacious living room flows seamlessly into the kitchen and half bathroom. Upstairs, you'll find three generously sized bedrooms with ample closet space. The lower level features a second living area and a full bath. Step outside to enjoy a large, fenced-in backyard. The attached 1-car garage and long driveway provide plenty of parking. Located just minutes from parks, shopping centers, and major highways.
Zillow last checked: 8 hours ago
Listing updated: October 14, 2025 at 01:54pm
Listing courtesy of:
Michael Scanlon (773)630-9205,
eXp Realty,
Todd Plugge 708-606-6178,
eXp Realty
Bought with:
Daniel Ellington
Infiniti Properties, Inc.
Source: MRED as distributed by MLS GRID,MLS#: 12370121
Facts & features
Interior
Bedrooms & bathrooms
- Bedrooms: 3
- Bathrooms: 3
- Full bathrooms: 2
- 1/2 bathrooms: 1
Primary bedroom
- Level: Second
- Area: 156 Square Feet
- Dimensions: 13X12
Bedroom 2
- Level: Second
- Area: 110 Square Feet
- Dimensions: 10X11
Bedroom 3
- Level: Second
- Area: 110 Square Feet
- Dimensions: 10X11
Kitchen
- Level: Main
- Area: 180 Square Feet
- Dimensions: 15X12
Living room
- Level: Main
- Area: 240 Square Feet
- Dimensions: 15X16
Recreation room
- Level: Lower
- Area: 416 Square Feet
- Dimensions: 26X16
Heating
- Natural Gas, Forced Air
Cooling
- Central Air
Features
- Basement: Partially Finished,Full
Interior area
- Total structure area: 0
- Total interior livable area: 1,044 sqft
Property
Parking
- Total spaces: 1
- Parking features: On Site, Garage Owned, Attached, Garage
- Attached garage spaces: 1
Accessibility
- Accessibility features: No Disability Access
Lot
- Size: 7,540 sqft
- Dimensions: 62X125
Details
- Parcel number: 31202040190000
- Special conditions: None
Construction
Type & style
- Home type: SingleFamily
- Property subtype: Single Family Residence
Materials
- Brick
Condition
- New construction: No
- Year built: 1961
Utilities & green energy
- Sewer: Public Sewer
- Water: Lake Michigan
Community & neighborhood
Location
- Region: Matteson
Other
Other facts
- Listing terms: FHA
- Ownership: Fee Simple
Price history
| Date | Event | Price |
|---|---|---|
| 10/10/2025 | Sold | $211,000$202/sqft |
Source: | ||
| 9/1/2025 | Contingent | $211,000$202/sqft |
Source: | ||
| 8/15/2025 | Price change | $211,000-1.9%$202/sqft |
Source: | ||
| 8/1/2025 | Price change | $215,000-0.9%$206/sqft |
Source: | ||
| 7/18/2025 | Price change | $217,000-0.9%$208/sqft |
Source: | ||
Public tax history
Tax history is unavailable.
Neighborhood: 60443
Nearby schools
GreatSchools rating
- 2/10Sieden Prairie Elementary SchoolGrades: K-5Distance: 0.2 mi
- 1/10Colin Powell Middle SchoolGrades: 6-8Distance: 0.8 mi
- 3/10Rich Township High SchoolGrades: 9-12Distance: 2.6 mi
Schools provided by the listing agent
- District: 159
Source: MRED as distributed by MLS GRID. This data may not be complete. We recommend contacting the local school district to confirm school assignments for this home.

Get pre-qualified for a loan
At Zillow Home Loans, we can pre-qualify you in as little as 5 minutes with no impact to your credit score.An equal housing lender. NMLS #10287.
Sell for more on Zillow
Get a free Zillow Showcase℠ listing and you could sell for .
$212,600
2% more+ $4,252
With Zillow Showcase(estimated)
$216,852