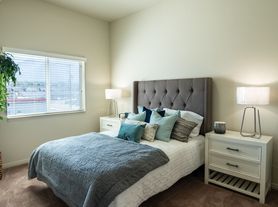Welcome to this stunning 3-bedroom townhome in the desirable Villages at Sandy community. Built in 2018, this spacious 2,324 sq. ft. home features an open-concept main floor with 9' ceilings, recessed lighting, large windows, and a beautifully upgraded kitchen with granite countertops, stainless steel appliances. Upstairs, you'll find vaulted ceilings, walk-in closets, and a primary suite with a separate tub and shower, double vanities, and ample storage. The FULLY finished basement offers a huge family room, along with added storage and a dedicated laundry space. Enjoy a 2-car attached garage, full landscaping, and access to a well-maintained community with HOA amenities, including a picnic area, playground, and more! Conveniently located near shopping, dining, schools, and easy commuter routes, this beautiful townhome truly stands out in a fantastic Sandy location.
Tenant(s) is responsible for the following:
HOA includes water, trash, and snow removal.
Gas, Electricity, Sewer, Internet Service, and Yard Maintenance
LAUNDRY: Hook-up only.
PARKING: 2-Car Attached Garage
Application Fee: $45.
A Separate Application for each person age 18+ is required.
Lease Duration: 16-18 months
Rent $2,500
Security Deposit $2,500
Lease Initiation Fee $200
HOA $185/monthly
Resident Benefits Package $45.95/monthly
All Mtn Heights PM residents are enrolled in the Resident Benefits Package (RBP) which includes HVAC air filter delivery (for applicable properties), credit building to boost credit score with timely rent payments, $1M Identity Protection, utility concierge service making utility connection a breeze during your move-in, best-in-class resident rewards program, and more!!
If Applicable, Pet Fees:
$500/Pet Security Deposit
$50/Pet Monthly Rent
NO SMOKING!
**Managed professionally by Mountain Heights Property Management. Info is provided by Mtn Heights PM and is deemed accurate and reliable. However, Mtn Heights PM does not guarantee the accuracy of the info and photos. Tenant(s) is encouraged to verify all information.**
House for rent
$2,500/mo
824 E Newfield Dr, Sandy, UT 84094
3beds
2,324sqft
Price may not include required fees and charges.
Single family residence
Available now
Cats, dogs OK
Central air, ceiling fan
Hookups laundry
Attached garage parking
Baseboard
What's special
Picnic areaBeautifully upgraded kitchenRecessed lightingStainless steel appliancesFull landscapingGranite countertopsDouble vanities
- 6 days |
- -- |
- -- |
Zillow last checked: 10 hours ago
Listing updated: December 04, 2025 at 03:52pm
Travel times
Looking to buy when your lease ends?
Consider a first-time homebuyer savings account designed to grow your down payment with up to a 6% match & a competitive APY.
Facts & features
Interior
Bedrooms & bathrooms
- Bedrooms: 3
- Bathrooms: 2
- Full bathrooms: 2
Heating
- Baseboard
Cooling
- Central Air, Ceiling Fan
Appliances
- Included: Dishwasher, Range Oven, Refrigerator, WD Hookup
- Laundry: Hookups
Features
- Ceiling Fan(s), WD Hookup
- Flooring: Carpet, Hardwood
- Has basement: Yes
Interior area
- Total interior livable area: 2,324 sqft
Video & virtual tour
Property
Parking
- Parking features: Attached
- Has attached garage: Yes
- Details: Contact manager
Features
- Exterior features: Garbage included in rent, Heating system: Baseboard, Snow Removal included in rent, Water included in rent
Details
- Parcel number: 28053530210000
Construction
Type & style
- Home type: SingleFamily
- Property subtype: Single Family Residence
Utilities & green energy
- Utilities for property: Garbage, Water
Community & HOA
Community
- Features: Playground
Location
- Region: Sandy
Financial & listing details
- Lease term: 1 Year
Price history
| Date | Event | Price |
|---|---|---|
| 12/3/2025 | Listed for rent | $2,500$1/sqft |
Source: Zillow Rentals | ||
| 9/10/2025 | Pending sale | $550,000$237/sqft |
Source: | ||
| 8/20/2025 | Listed for sale | $550,000$237/sqft |
Source: | ||

