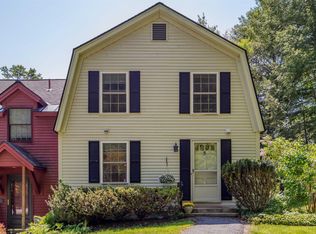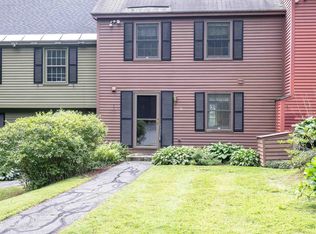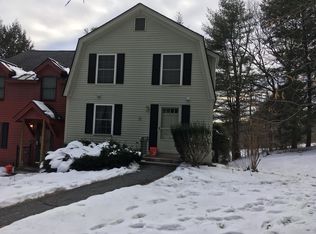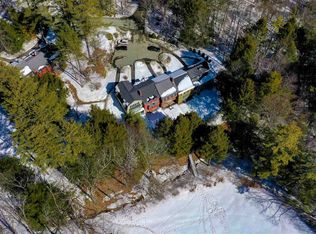Closed
Listed by:
Heather Ashline,
BHHS Verani Upper Valley Cell:802-233-5088
Bought with: KW Vermont Woodstock
$349,000
824 Hard Road #A2, Hartford, VT 05059
3beds
1,912sqft
Condominium, Townhouse
Built in 1972
-- sqft lot
$357,500 Zestimate®
$183/sqft
$3,345 Estimated rent
Home value
$357,500
$290,000 - $443,000
$3,345/mo
Zestimate® history
Loading...
Owner options
Explore your selling options
What's special
This spacious Birchwood condo in Quechee Lakes is a true retreat, offering beautiful meadow views and an abundance of natural light throughout. With plenty of storage and generous living space, this home blends comfort and functionality at every turn. The layout features large bedrooms, an oversized full bathroom, a finished basement, and open-concept main living areas. From the lower level, step out to a screened-in porch or unwind on the patio—perfect for soaking in the Vermont surroundings. Enjoy breathtaking views from the expansive living room window, and cozy up by the propane fireplace, a perfect touch for Vermont seasons. A charming bridge leads to an open field, ideal for peaceful walks and outdoor enjoyment. All of this in a private setting, just minutes from everything the Upper Valley has to offer. As a resident, you’ll enjoy access to Quechee Club amenities.Two championship golf courses – the Highland Course, known for its views and challenge, and the Lakeland Course, ideal for all skill levels. Ski area with well-groomed trails for both alpine and Nordic skiing,Tennis, pickleball, and paddle courts,Indoor and outdoor swimming pools, lake access, and scenic hiking trails. Move-in ready and offered furnished (with a few exceptions), this condo is ready to welcome you home to Quechee life.
Zillow last checked: 8 hours ago
Listing updated: September 04, 2025 at 07:25am
Listed by:
Heather Ashline,
BHHS Verani Upper Valley Cell:802-233-5088
Bought with:
Jessica Smith
KW Vermont Woodstock
Source: PrimeMLS,MLS#: 5051135
Facts & features
Interior
Bedrooms & bathrooms
- Bedrooms: 3
- Bathrooms: 3
- Full bathrooms: 2
- 1/2 bathrooms: 1
Heating
- Propane, Electric, Gas Stove
Cooling
- None
Appliances
- Included: Dishwasher, Dryer, Electric Range, Refrigerator, Washer
- Laundry: 1st Floor Laundry
Features
- Ceiling Fan(s), Natural Light
- Flooring: Carpet, Tile, Wood
- Windows: Blinds
- Basement: Finished,Interior Stairs,Walkout,Interior Access,Exterior Entry,Walk-Out Access
- Attic: Pull Down Stairs
- Has fireplace: Yes
- Fireplace features: Gas
- Furnished: Yes
Interior area
- Total structure area: 1,912
- Total interior livable area: 1,912 sqft
- Finished area above ground: 1,912
- Finished area below ground: 0
Property
Parking
- Parking features: Paved
Accessibility
- Accessibility features: 1st Floor 1/2 Bathroom, Paved Parking, 1st Floor Laundry
Features
- Levels: Two,Multi-Level,Walkout Lower Level
- Stories: 2
- Patio & porch: Enclosed Porch
- Has view: Yes
- Waterfront features: Beach Access, Stream
Lot
- Features: Condo Development, Country Setting, Landscaped, Level, Secluded, Views, Abuts Conservation, Near Golf Course, Near Paths, Near Shopping, Near Skiing, Near Hospital, Near School(s)
Details
- Zoning description: QMP
Construction
Type & style
- Home type: Townhouse
- Property subtype: Condominium, Townhouse
Materials
- Wood Frame, Clapboard Exterior, Wood Exterior
- Foundation: Concrete
- Roof: Shingle
Condition
- New construction: No
- Year built: 1972
Utilities & green energy
- Electric: Circuit Breakers
- Sewer: Community
- Utilities for property: Phone, Cable Available, Propane, Phone Available, Sewer Connected
Community & neighborhood
Location
- Region: Hartford
- Subdivision: QuecheeLakes Landowners Association
HOA & financial
Other financial information
- Additional fee information: Fee: $7500
Other
Other facts
- Road surface type: Paved
Price history
| Date | Event | Price |
|---|---|---|
| 9/2/2025 | Sold | $349,000$183/sqft |
Source: | ||
| 7/11/2025 | Listed for sale | $349,000+35.5%$183/sqft |
Source: | ||
| 7/16/2021 | Sold | $257,500-6.4%$135/sqft |
Source: | ||
| 5/3/2021 | Contingent | $275,000$144/sqft |
Source: | ||
| 4/18/2021 | Listed for sale | $275,000$144/sqft |
Source: | ||
Public tax history
Tax history is unavailable.
Neighborhood: Quechee
Nearby schools
GreatSchools rating
- 6/10Ottauquechee SchoolGrades: PK-5Distance: 0.7 mi
- 7/10Hartford Memorial Middle SchoolGrades: 6-8Distance: 4.3 mi
- 7/10Hartford High SchoolGrades: 9-12Distance: 4.3 mi
Schools provided by the listing agent
- Elementary: Ottauquechee School
- Middle: Hartford Memorial Middle
- High: Hartford High School
- District: Hartford School District
Source: PrimeMLS. This data may not be complete. We recommend contacting the local school district to confirm school assignments for this home.
Get pre-qualified for a loan
At Zillow Home Loans, we can pre-qualify you in as little as 5 minutes with no impact to your credit score.An equal housing lender. NMLS #10287.



